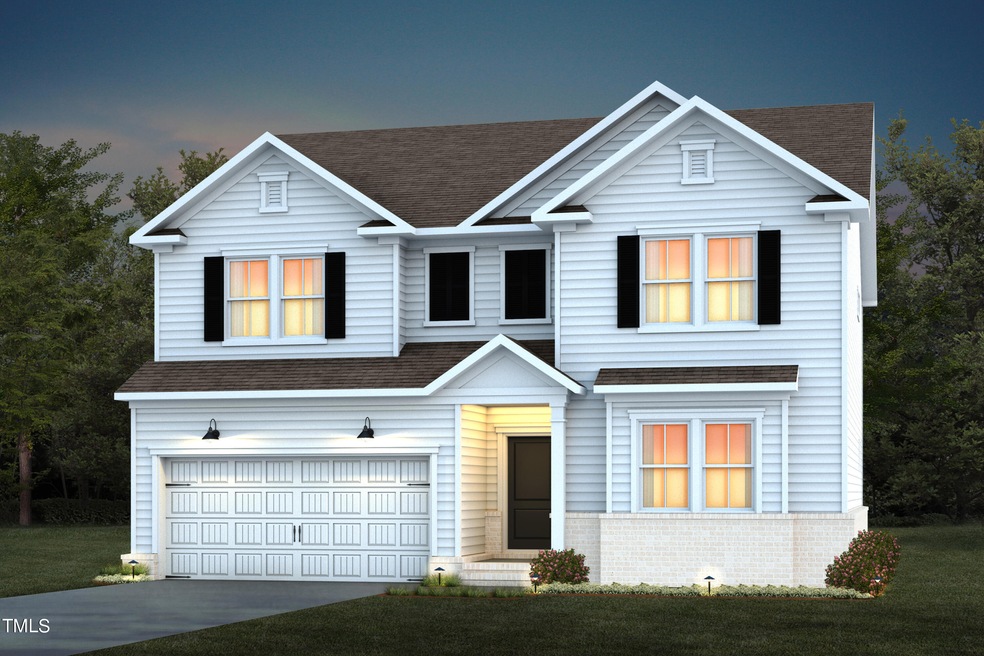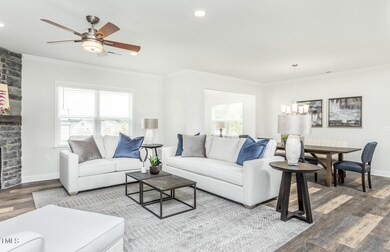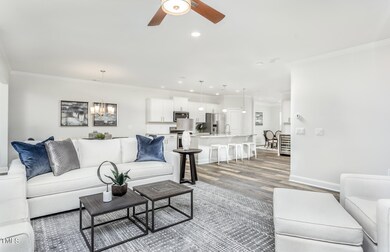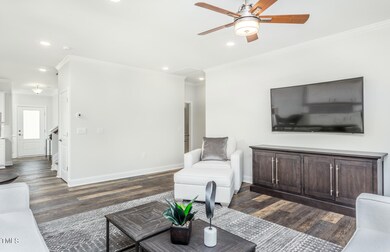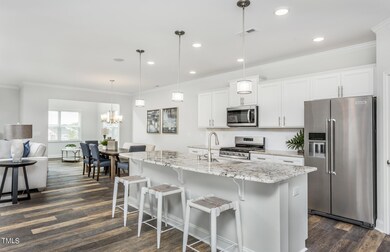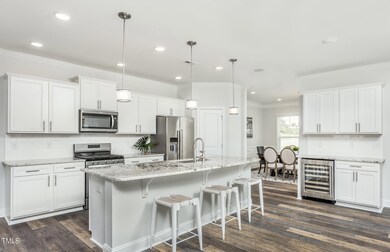
131 Katrine Way Raleigh, NC 27603
Estimated Value: $588,631 - $647,000
Highlights
- New Construction
- Clubhouse
- Main Floor Bedroom
- Middle Creek High Rated A-
- Transitional Architecture
- Bonus Room
About This Home
As of March 2024New Community in Raleigh! Perfect location with direct access to downtown Raleigh, FV, Garner, I40 and the new 540. The Mitchell is a large single family home, featuring a first floor guest suite, formal dining, kitchen w/large island and dining area, and a very spacious gathering room! Upstairs is a loft, 3 ample secondary bedrooms, and a spacious Owner's Suite. This home is located with a quick walk to the pool and clubhouse! Home will be ready in February/March 2024.
Last Agent to Sell the Property
Pulte Home Company LLC License #275120 Listed on: 01/10/2024

Last Buyer's Agent
Abdullah Al Loman
Evershine Properties, Inc. License #349765
Home Details
Home Type
- Single Family
Year Built
- Built in 2023 | New Construction
Lot Details
- 6,360
HOA Fees
- $73 Monthly HOA Fees
Parking
- 2 Car Attached Garage
Home Design
- Transitional Architecture
- Brick Exterior Construction
- Slab Foundation
Interior Spaces
- 3,020 Sq Ft Home
- 2-Story Property
- Family Room
- Dining Room
- Bonus Room
- Screened Porch
Flooring
- Carpet
- Tile
- Luxury Vinyl Tile
Bedrooms and Bathrooms
- 5 Bedrooms
- Main Floor Bedroom
- 3 Full Bathrooms
Schools
- Smith Elementary School
- North Garner Middle School
- Middle Creek High School
Utilities
- Zoned Heating and Cooling
- Heating System Uses Natural Gas
- Gas Water Heater
Additional Features
- Patio
- 6,360 Sq Ft Lot
Community Details
Overview
- Association fees include cable TV
- Associa Association, Phone Number (919) 786-8053
- Built by Pulte Group
- Exchange At 401 Subdivision, Mitchell Floorplan
Amenities
- Clubhouse
Recreation
- Community Pool
Similar Homes in Raleigh, NC
Home Values in the Area
Average Home Value in this Area
Property History
| Date | Event | Price | Change | Sq Ft Price |
|---|---|---|---|---|
| 03/12/2024 03/12/24 | Sold | $583,990 | -1.0% | $193 / Sq Ft |
| 01/19/2024 01/19/24 | Pending | -- | -- | -- |
| 01/12/2024 01/12/24 | Price Changed | $589,990 | -2.6% | $195 / Sq Ft |
| 01/10/2024 01/10/24 | For Sale | $605,990 | -- | $201 / Sq Ft |
Tax History Compared to Growth
Tax History
| Year | Tax Paid | Tax Assessment Tax Assessment Total Assessment is a certain percentage of the fair market value that is determined by local assessors to be the total taxable value of land and additions on the property. | Land | Improvement |
|---|---|---|---|---|
| 2023 | -- | $0 | $0 | $0 |
Agents Affiliated with this Home
-
Alex Lilly

Seller's Agent in 2024
Alex Lilly
Pulte Home Company LLC
(804) 301-5656
193 in this area
1,977 Total Sales
-
A
Buyer's Agent in 2024
Abdullah Al Loman
Evershine Properties, Inc.
(330) 212-2601
Map
Source: Doorify MLS
MLS Number: 10005476
APN: 0790.04-50-5313-000
- 773 Denburn Place
- 752 Ben Ledi Ct
- 756 Ben Ledi Ct
- 728 Ben Ledi Ct
- 357 Fosterton Cottage Way
- 351 Fosterton Cottage Way
- 355 Fosterton Cottage Way
- 397 Fosterton Cottage Way
- 387 Fosterton Cottage Way
- 373 Fosterton Cottage Way
- 371 Fosterton Cottage Way
- 365 Fosterton Cottage Way
- 2209 Woodnell Dr
- 262 Broomside Ave
- 716 Ben Ledi Ct
- 405 Challenge Rd
- 780 Ben Ledi Ct
- 6825 Green Meadow Dr
- 784 Ben Ledi Ct
- 776 Ben Ledi Ct
- 131 Katrine Way
- 127 Katrine Way
- 135 Katrine Way
- 123 Katrine Way
- 208 Glen Clova Dr
- 140 Katrine Way
- 204 Glen Clova Dr
- 115 Katrine Way
- 115 Katrine Way
- 119 Katrine Way
- 128 Katrine Way
- 128 Katrine Way Unit Exchange at 401 Lot
- 235 Glen Clova Dr
- 200 Glen Clova Dr
- 231 Glen Clova Dr
- 239 Glen Clova Dr
- 124 Katrine Way
- 111 Katrine Way
- 219 Glen Clova Dr
- 223 Glen Clova Dr
