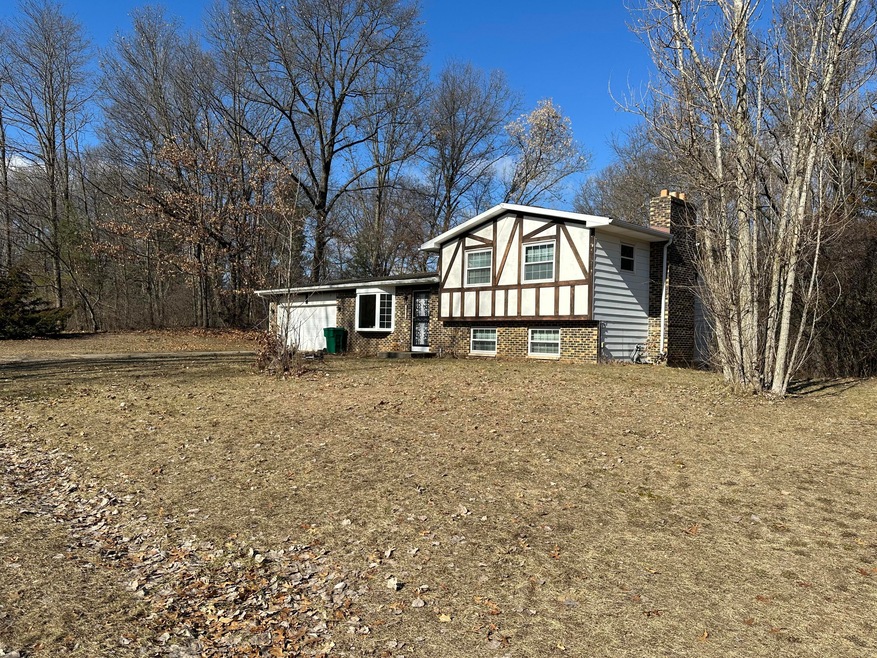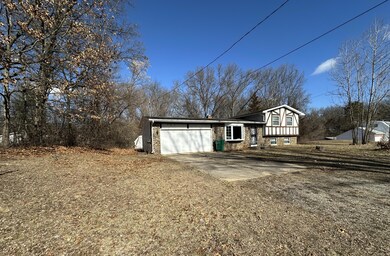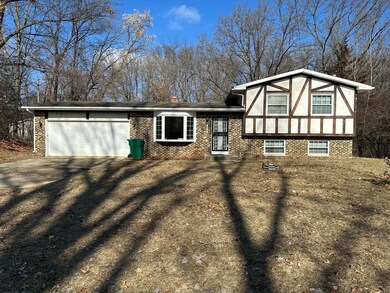
131 Knoll Dr Battle Creek, MI 49017
Highlights
- 1 Fireplace
- Forced Air Heating and Cooling System
- 2 Car Garage
- Shed
About This Home
As of July 2024Conservatorship sale. A superb opportunity to acquire a wonderful Bedford Township property loaded with potential.
''Subject property to be sold in ''as is'' condition.
Property sale is subject to court approval.
Seller to pay for no inspections.
Any personal property left on premises at time of close is buyers responsibility.
Any alarm system shall be reserved by seller. Seller wishes to review all offers on Feb. 23, 2024.
Last Agent to Sell the Property
RE/MAX Perrett Associates License #6501253773 Listed on: 02/13/2024

Home Details
Home Type
- Single Family
Est. Annual Taxes
- $3,093
Year Built
- Built in 1971
Lot Details
- 0.25 Acre Lot
Parking
- 2 Car Garage
Home Design
- Fiberglass Roof
- Aluminum Siding
- Vinyl Siding
- Stucco
Interior Spaces
- 3-Story Property
- 1 Fireplace
- Insulated Windows
- Laundry on main level
Bedrooms and Bathrooms
- 3 Bedrooms
- 2 Full Bathrooms
Basement
- Partial Basement
- Laundry in Basement
Outdoor Features
- Shed
- Storage Shed
Utilities
- Forced Air Heating and Cooling System
- Heating System Uses Natural Gas
- Private Water Source
- Natural Gas Water Heater
Ownership History
Purchase Details
Home Financials for this Owner
Home Financials are based on the most recent Mortgage that was taken out on this home.Purchase Details
Purchase Details
Similar Homes in Battle Creek, MI
Home Values in the Area
Average Home Value in this Area
Purchase History
| Date | Type | Sale Price | Title Company |
|---|---|---|---|
| Warranty Deed | $167,000 | Chicago Title | |
| Interfamily Deed Transfer | -- | None Available | |
| Interfamily Deed Transfer | -- | -- |
Mortgage History
| Date | Status | Loan Amount | Loan Type |
|---|---|---|---|
| Open | $178,853 | New Conventional |
Property History
| Date | Event | Price | Change | Sq Ft Price |
|---|---|---|---|---|
| 07/12/2024 07/12/24 | Sold | $167,000 | +15.2% | $86 / Sq Ft |
| 02/26/2024 02/26/24 | Pending | -- | -- | -- |
| 02/13/2024 02/13/24 | For Sale | $145,000 | -- | $75 / Sq Ft |
Tax History Compared to Growth
Tax History
| Year | Tax Paid | Tax Assessment Tax Assessment Total Assessment is a certain percentage of the fair market value that is determined by local assessors to be the total taxable value of land and additions on the property. | Land | Improvement |
|---|---|---|---|---|
| 2025 | $2,194 | $74,300 | $0 | $0 |
| 2024 | $1,178 | $78,200 | $0 | $0 |
| 2023 | $2,808 | $75,900 | $0 | $0 |
| 2022 | $1,505 | $69,600 | $0 | $0 |
| 2021 | $2,655 | $64,300 | $0 | $0 |
| 2020 | $1,935 | $58,800 | $0 | $0 |
| 2019 | $1,939 | $55,600 | $0 | $0 |
| 2018 | $1,736 | $50,200 | $4,100 | $46,100 |
| 2017 | $1,736 | $48,100 | $0 | $0 |
| 2016 | $1,736 | $47,200 | $0 | $0 |
| 2015 | -- | $47,800 | $4,094 | $43,706 |
| 2014 | -- | $41,900 | $4,094 | $37,806 |
Agents Affiliated with this Home
-
Mark Haddock

Seller's Agent in 2024
Mark Haddock
RE/MAX Michigan
(269) 209-7094
208 in this area
222 Total Sales
Map
Source: Southwestern Michigan Association of REALTORS®
MLS Number: 24007210
APN: 04-610-002-00
- 104 Pasadena Ave
- 20188 Hubbard Rd
- 000 5 Mile Rd
- 387 Waubascon Rd
- 171 Hillsdale St
- 62 Coolidge Ave W
- 7 Riviera Dr N
- 69 Coolidge Ave W
- 140 Wagon Wheel Ln
- VL Bauman Rd
- 129 Fox Ave
- 208 Fox Ave
- 0 Bauman Rd Unit 25008518
- 0 Bauman Rd Unit 25008511
- 0 Bauman Rd Unit 25008505
- 824 North Ave
- 819 North Ave
- 159 Morgan Rd E
- 0 Bynum Drive Lots 29 & 30 Dr Unit 25025910
- 5 Beglin Ct


