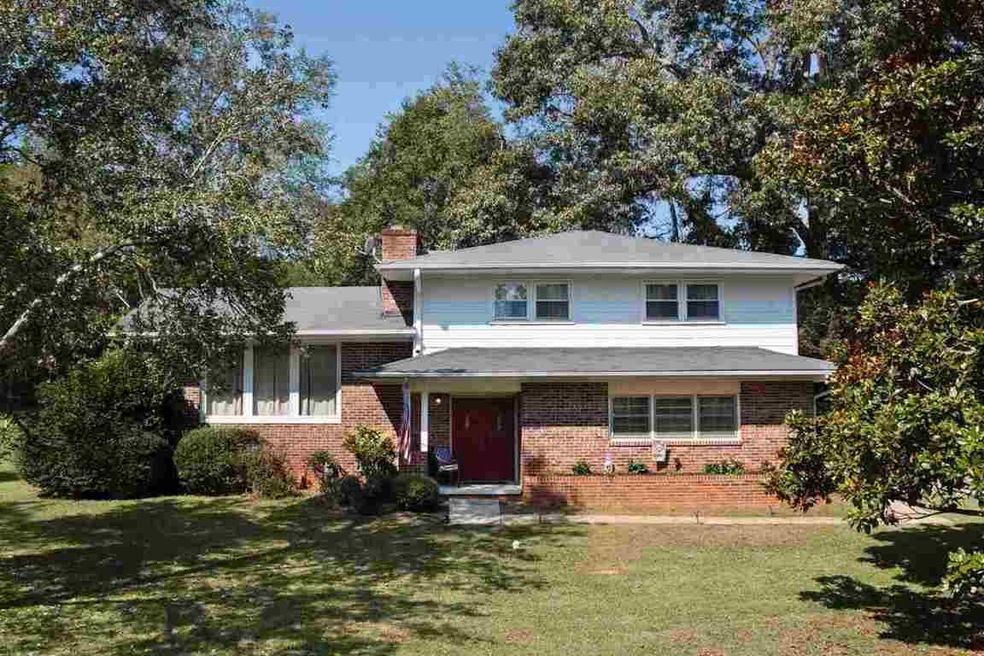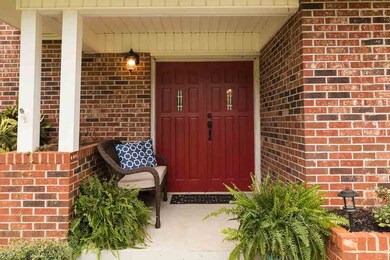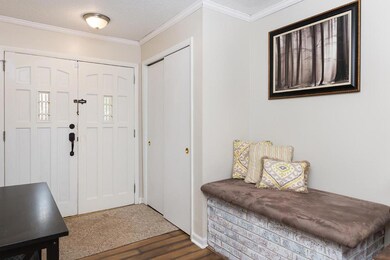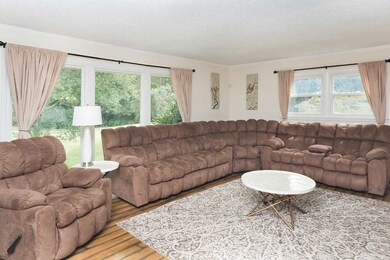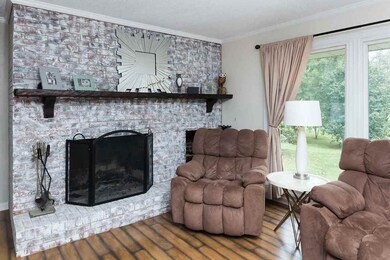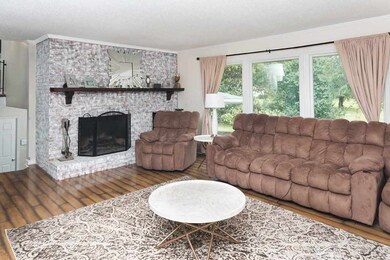131 Leslie Ln Pendleton, SC 29670
Highlights
- On Golf Course
- Traditional Architecture
- Sun or Florida Room
- Pendleton High School Rated A-
- Wood Flooring
- Granite Countertops
About This Home
As of March 2020Location! Location! Minutes to Anderson and Clemson, this lovely 4 bedroom split level home, surrounded by mature trees, is located on the Boscobel Golf Course with great views of the fairway--Hole #12! Entering the large living room, you'll first notice stunning views of the golf course through the huge picture windows. Next, you will see the large brick wood-burning fireplace--perfect to keep your family warm on chilly nights. Highlighting this home is the spacious kitchen and breakfast area, beautifully updated with new cabinets, granite countertops and stainless appliances. Looking to entertain? Plenty of space, as the kitchen is open to the family/Sunroom with a breakfast bar pass-through. Upstairs you'll find the spacious master bedroom and bath; two large guest rooms and an additional full bath. Downstairs hosts another guest room and 1/2 bath. The basement/mechanical room provides plenty of storage and workshop space. New roof! New HVAC! Reverse Osmosis Water Filtration System throughout the home. Many updates make this home a must see!
Last Agent to Sell the Property
Becky Rutkiewic
Allen Tate - Lake Keowee North License #84687

Last Buyer's Agent
Michael Goodell
Tri-State Realty Group, LLC License #77378
Home Details
Home Type
- Single Family
Est. Annual Taxes
- $1,452
Year Built
- Built in 1974
Lot Details
- 0.51 Acre Lot
- On Golf Course
- Level Lot
- Landscaped with Trees
HOA Fees
- $2 Monthly HOA Fees
Parking
- 2 Car Attached Garage
- Garage Door Opener
- Driveway
Home Design
- Traditional Architecture
- Brick Exterior Construction
- Wood Siding
Interior Spaces
- 2,501 Sq Ft Home
- Multi-Level Property
- Bookcases
- Ceiling Fan
- Fireplace
- Insulated Windows
- Sun or Florida Room
- Unfinished Basement
- Crawl Space
Kitchen
- Breakfast Room
- Dishwasher
- Granite Countertops
- Laminate Countertops
- Disposal
Flooring
- Wood
- Carpet
- Laminate
- Ceramic Tile
Bedrooms and Bathrooms
- 4 Bedrooms
- Primary bedroom located on second floor
- Walk-In Closet
- Shower Only
- Walk-in Shower
Laundry
- Dryer
- Washer
Outdoor Features
- Patio
- Front Porch
Schools
- Pendleton Elementary School
- Riverside Middl Middle School
- Pendleton High School
Utilities
- Cooling Available
- Heating System Uses Gas
- Septic Tank
- Cable TV Available
Additional Features
- Low Threshold Shower
- Outside City Limits
Community Details
- Boscobel Subdivision
Listing and Financial Details
- Assessor Parcel Number 042-00-04-001
Ownership History
Purchase Details
Home Financials for this Owner
Home Financials are based on the most recent Mortgage that was taken out on this home.Purchase Details
Home Financials for this Owner
Home Financials are based on the most recent Mortgage that was taken out on this home.Purchase Details
Home Financials for this Owner
Home Financials are based on the most recent Mortgage that was taken out on this home.Map
Home Values in the Area
Average Home Value in this Area
Purchase History
| Date | Type | Sale Price | Title Company |
|---|---|---|---|
| Deed | $196,000 | None Available | |
| Deed | $180,000 | None Available | |
| Deed | $140,000 | -- |
Mortgage History
| Date | Status | Loan Amount | Loan Type |
|---|---|---|---|
| Open | $190,666 | FHA | |
| Closed | $192,449 | FHA | |
| Previous Owner | $161,910 | New Conventional | |
| Previous Owner | $143,010 | VA | |
| Previous Owner | $100,000 | Credit Line Revolving |
Property History
| Date | Event | Price | Change | Sq Ft Price |
|---|---|---|---|---|
| 03/05/2020 03/05/20 | Sold | $196,000 | -5.8% | $80 / Sq Ft |
| 01/17/2020 01/17/20 | Pending | -- | -- | -- |
| 12/11/2019 12/11/19 | For Sale | $208,000 | +15.6% | $84 / Sq Ft |
| 02/02/2018 02/02/18 | Sold | $179,900 | -12.2% | $72 / Sq Ft |
| 11/27/2017 11/27/17 | Pending | -- | -- | -- |
| 09/16/2017 09/16/17 | For Sale | $205,000 | -- | $82 / Sq Ft |
Tax History
| Year | Tax Paid | Tax Assessment Tax Assessment Total Assessment is a certain percentage of the fair market value that is determined by local assessors to be the total taxable value of land and additions on the property. | Land | Improvement |
|---|---|---|---|---|
| 2024 | $1,452 | $10,140 | $2,000 | $8,140 |
| 2023 | $1,452 | $10,140 | $2,000 | $8,140 |
| 2022 | $1,277 | $10,140 | $2,000 | $8,140 |
| 2021 | $3,927 | $11,730 | $1,560 | $10,170 |
| 2020 | $1,010 | $7,170 | $1,040 | $6,130 |
| 2019 | $1,010 | $7,170 | $1,040 | $6,130 |
| 2018 | $40 | $5,120 | $1,040 | $4,080 |
| 2017 | -- | $5,120 | $1,040 | $4,080 |
| 2016 | $40 | $5,530 | $1,040 | $4,490 |
| 2015 | $806 | $7,150 | $1,040 | $6,110 |
| 2014 | $633 | $7,150 | $1,040 | $6,110 |
Source: Western Upstate Multiple Listing Service
MLS Number: 20191994
APN: 042-02-06-002
- 122 Bellflower Ln
- 134 Cotesworth St
- 110 Cotesworth St
- 132 Cotesworth St
- 130 Cotesworth St
- 128 Cotesworth St
- 126 Cotesworth St
- 118 Cotesworth St
- 134 Bellflower Ln
- 519 Seaborn Cir
- 517 Seaborn Cir
- 515 Seaborn Cir
- 513 Seaborn Cir
- 473 Seaborn Cir
- 116 Cotesworth St
- 555 Seaborn Cir
- 553 Seaborn Cir
- 114 Cotesworth St
- 150 Dalton Dr Unit 368
- Unit 372 150 Dalton Dr
