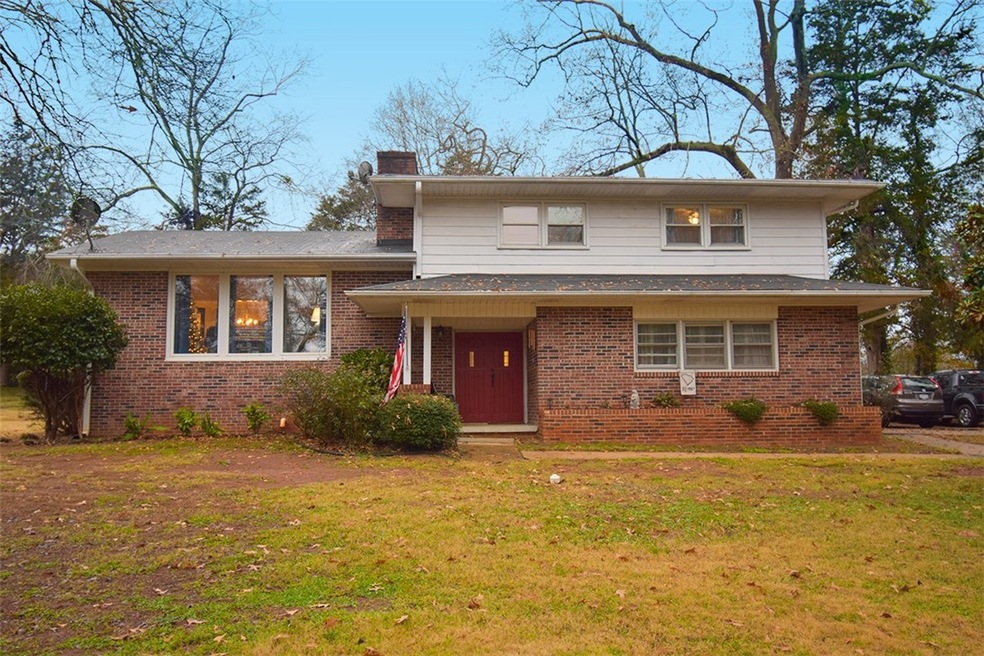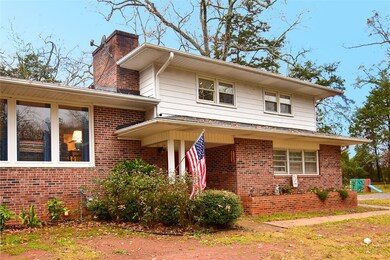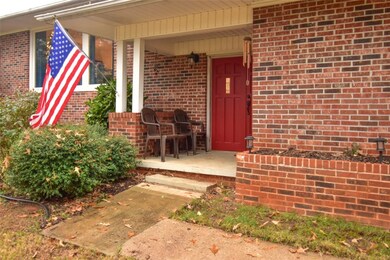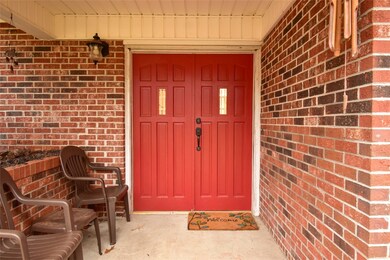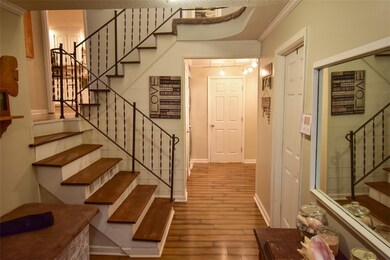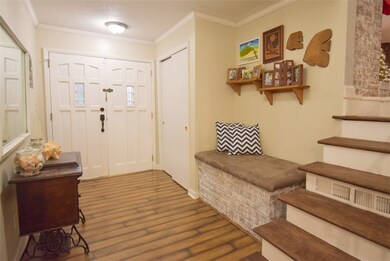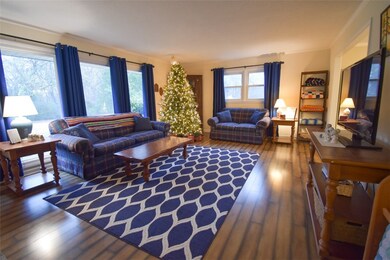
131 Leslie Ln Pendleton, SC 29670
Highlights
- On Golf Course
- Clubhouse
- Separate Formal Living Room
- Pendleton High School Rated A-
- Traditional Architecture
- Sun or Florida Room
About This Home
As of March 2020Great Location! 15 minutes to Clemson, 15 minutes to Anderson, and 40 minutes to Greenville. Come see this beautifully maintained split level with 4 beds and 2.5 baths, granite countertops, walk-out lower level and additional unfinished basement for storage. Enter the front door to the lower level foyer and the elegant staircase greets you. Plenty of natural light enters the main level in the formal living room and sun room. Enjoy the spacious kitchen that overlooks the sun room and a view of the golf course. 3 beds are upstairs, including one perfectly suited for an office with built in bookshelves. Master suite includes walk through closet and full bath. Bedroom with access to back yard and half bath are downstairs. HVAC and furnace installed in 2017. Roof less than 10 years old. Hot Water heater under 2 years old. Water filtration system installed. Come enjoy life on the golf course!
Home Details
Home Type
- Single Family
Est. Annual Taxes
- $1,452
Year Built
- Built in 1974
Lot Details
- On Golf Course
- Sloped Lot
Parking
- 2 Car Attached Garage
- Garage Door Opener
Home Design
- Traditional Architecture
- Brick Exterior Construction
- Wood Siding
Interior Spaces
- 2,463 Sq Ft Home
- Multi-Level Property
- Bookcases
- Ceiling Fan
- Fireplace
- Vinyl Clad Windows
- Blinds
- Separate Formal Living Room
- Sun or Florida Room
- Attic Fan
- Basement
Kitchen
- Dishwasher
- Granite Countertops
Flooring
- Carpet
- Laminate
Bedrooms and Bathrooms
- 4 Bedrooms
- Primary bedroom located on second floor
- Walk-In Closet
- Shower Only
- Walk-in Shower
Schools
- Pendleton Elementary School
- Riverside Middl Middle School
- Pendleton High School
Utilities
- Cooling Available
- Heating System Uses Gas
- Septic Tank
Additional Features
- Low Threshold Shower
- Front Porch
- Outside City Limits
Listing and Financial Details
- Tax Lot 1
- Assessor Parcel Number 042-02-06-002
Community Details
Overview
- Property has a Home Owners Association
- Boscobel Subdivision
Amenities
- Clubhouse
Recreation
- Golf Course Community
Ownership History
Purchase Details
Home Financials for this Owner
Home Financials are based on the most recent Mortgage that was taken out on this home.Purchase Details
Home Financials for this Owner
Home Financials are based on the most recent Mortgage that was taken out on this home.Purchase Details
Home Financials for this Owner
Home Financials are based on the most recent Mortgage that was taken out on this home.Map
Similar Homes in Pendleton, SC
Home Values in the Area
Average Home Value in this Area
Purchase History
| Date | Type | Sale Price | Title Company |
|---|---|---|---|
| Deed | $196,000 | None Available | |
| Deed | $180,000 | None Available | |
| Deed | $140,000 | -- |
Mortgage History
| Date | Status | Loan Amount | Loan Type |
|---|---|---|---|
| Open | $190,666 | FHA | |
| Closed | $192,449 | FHA | |
| Previous Owner | $161,910 | New Conventional | |
| Previous Owner | $143,010 | VA | |
| Previous Owner | $100,000 | Credit Line Revolving |
Property History
| Date | Event | Price | Change | Sq Ft Price |
|---|---|---|---|---|
| 03/05/2020 03/05/20 | Sold | $196,000 | -5.8% | $80 / Sq Ft |
| 01/17/2020 01/17/20 | Pending | -- | -- | -- |
| 12/11/2019 12/11/19 | For Sale | $208,000 | +15.6% | $84 / Sq Ft |
| 02/02/2018 02/02/18 | Sold | $179,900 | -12.2% | $72 / Sq Ft |
| 11/27/2017 11/27/17 | Pending | -- | -- | -- |
| 09/16/2017 09/16/17 | For Sale | $205,000 | -- | $82 / Sq Ft |
Tax History
| Year | Tax Paid | Tax Assessment Tax Assessment Total Assessment is a certain percentage of the fair market value that is determined by local assessors to be the total taxable value of land and additions on the property. | Land | Improvement |
|---|---|---|---|---|
| 2024 | $1,452 | $10,140 | $2,000 | $8,140 |
| 2023 | $1,452 | $10,140 | $2,000 | $8,140 |
| 2022 | $1,277 | $10,140 | $2,000 | $8,140 |
| 2021 | $3,927 | $11,730 | $1,560 | $10,170 |
| 2020 | $1,010 | $7,170 | $1,040 | $6,130 |
| 2019 | $1,010 | $7,170 | $1,040 | $6,130 |
| 2018 | $40 | $5,120 | $1,040 | $4,080 |
| 2017 | -- | $5,120 | $1,040 | $4,080 |
| 2016 | $40 | $5,530 | $1,040 | $4,490 |
| 2015 | $806 | $7,150 | $1,040 | $6,110 |
| 2014 | $633 | $7,150 | $1,040 | $6,110 |
Source: Western Upstate Multiple Listing Service
MLS Number: 20223699
APN: 042-02-06-002
- 122 Bellflower Ln
- 134 Cotesworth St
- 110 Cotesworth St
- 132 Cotesworth St
- 130 Cotesworth St
- 128 Cotesworth St
- 126 Cotesworth St
- 118 Cotesworth St
- 134 Bellflower Ln
- 519 Seaborn Cir
- 517 Seaborn Cir
- 515 Seaborn Cir
- 513 Seaborn Cir
- 473 Seaborn Cir
- 116 Cotesworth St
- 555 Seaborn Cir
- 553 Seaborn Cir
- 114 Cotesworth St
- 150 Dalton Dr Unit 368
- Unit 372 150 Dalton Dr
