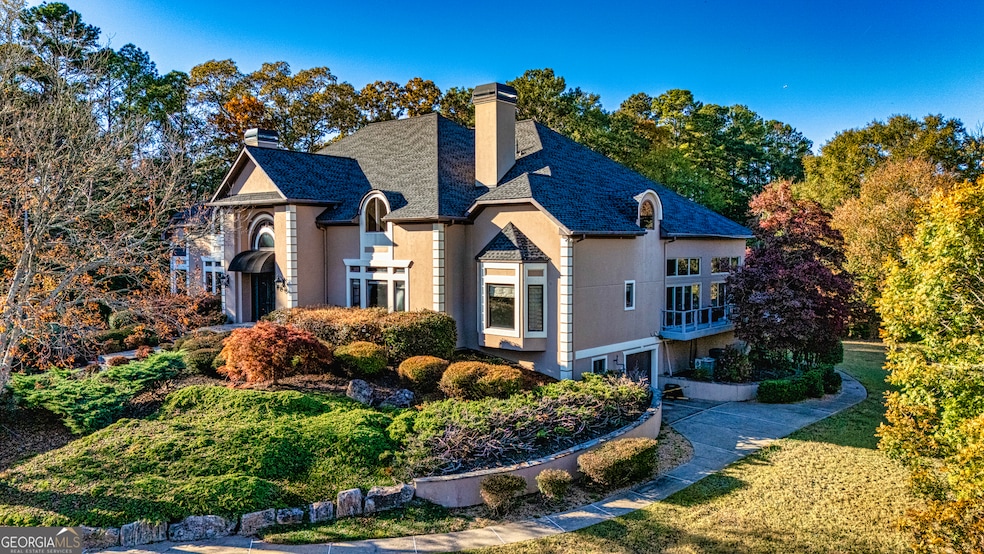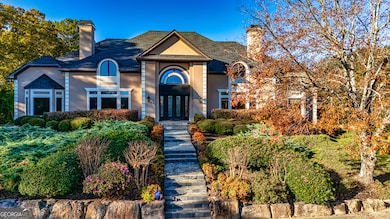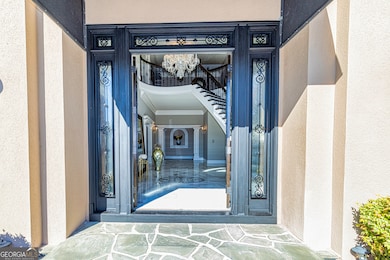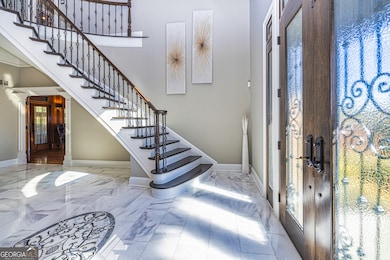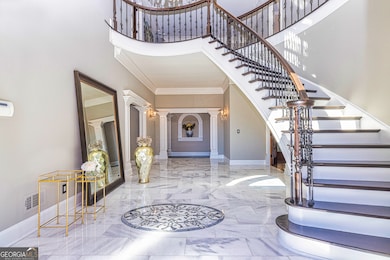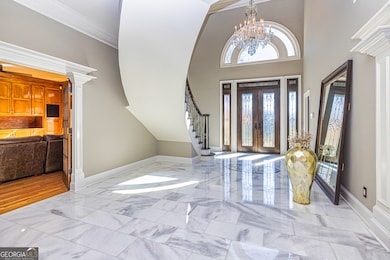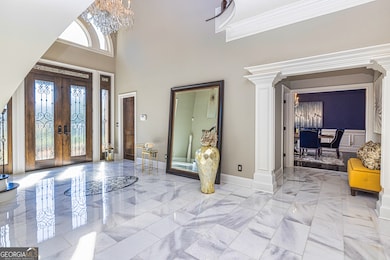131 Lincoln Rd Tyrone, GA 30290
Estimated payment $29,655/month
Highlights
- Popular Property
- Tennis Courts
- Home Theater
- Crabapple Lane Elementary School Rated A
- Wine Cellar
- Heated In Ground Pool
About This Home
This European estate is located on 4.77+/- gated acres in Tyrone, Georgia, and has undergone meticulous renovation by skilled craftsmen to present a residence suitable for both sophisticated entertaining and comfortable day-to-day living. The driveway is bordered by mature trees, with professionally landscaped gardens enhancing the property's visual appeal. Double solid wood doors introduce a marble foyer featuring a curved staircase and a crystal chandelier. Adjacent to the foyer, the right hallway leads into a wood-paneled living room with a fireplace, custom bookcase, wet bar, and triple French glass doors. A guest bedroom and bathroom are situated conveniently nearby. To the left of the foyer, the hallway provides access to a China room, a formal dining room with a crystal chandelier, and a chef's kitchen that includes an oversized island, breakfast area, snack bar, walk-in pantry, utility space, and a glass-door elevator. The rear hallway from the kitchen connects to the primary suite, a secondary staircase, the terrace level, and a half bath. The primary suite features a tray ceiling and bay window overlooking the rear grounds. The en-suite bathroom offers a garden tub, a private toilet closet with bidet, a steam shower, and dual custom closets. An adjoining wood-paneled office equipped with custom bookcases is accessible from the suite. A central four-seasons lanai, climate-controlled for year-round use, contains an indoor swimming pool, hot tub, sauna, full bar, wine closet, and a full bath and changing room with a steam shower. Upstairs, there are three separate bedroom suites, each with built-in cabinetry, window seating, and ample closet space. Additional features include elevator access, two sitting areas, and significant storage. The lower level provides extensive recreational amenities, including a tavern-style bar, full bath with shower, home theater, game room with vintage arcade games, and a regulation 10-pin bowling alley. Outside, a full sport court for tennis, pickleball, or basketball sits perfectly surrounded by lush gardens and a koi pond. The property offers privacy while remaining within convenient driving distance of Atlanta International Airport, Peachtree City, Trilith Studios, as well as various entertainment venues, restaurants, and shopping centers.
Home Details
Home Type
- Single Family
Est. Annual Taxes
- $21,574
Year Built
- Built in 1988
Lot Details
- 4.77 Acre Lot
- Privacy Fence
- Fenced
- Level Lot
- Sprinkler System
- Partially Wooded Lot
- Grass Covered Lot
Home Design
- European Architecture
- Composition Roof
- Stucco
Interior Spaces
- 3-Story Property
- Wet Bar
- Rear Stairs
- Home Theater Equipment
- Bookcases
- Beamed Ceilings
- Tray Ceiling
- High Ceiling
- Ceiling Fan
- Factory Built Fireplace
- Gas Log Fireplace
- Double Pane Windows
- Window Treatments
- Bay Window
- Two Story Entrance Foyer
- Wine Cellar
- Family Room
- Living Room with Fireplace
- Dining Room Seats More Than Twelve
- Formal Dining Room
- Home Theater
- Home Office
- Bonus Room
- Game Room
- Sauna
Kitchen
- Breakfast Area or Nook
- Breakfast Bar
- Walk-In Pantry
- Built-In Double Oven
- Cooktop
- Microwave
- Ice Maker
- Dishwasher
- Stainless Steel Appliances
- Kitchen Island
- Solid Surface Countertops
- Disposal
Flooring
- Wood
- Carpet
- Tile
Bedrooms and Bathrooms
- 5 Bedrooms | 2 Main Level Bedrooms
- Primary Bedroom on Main
- Walk-In Closet
- Double Vanity
- Whirlpool Bathtub
- Bathtub Includes Tile Surround
- Steam Shower
- Separate Shower
Laundry
- Laundry in Mud Room
- Laundry Room
- Dryer
- Washer
Finished Basement
- Basement Fills Entire Space Under The House
- Partial Basement
- Interior and Exterior Basement Entry
- Finished Basement Bathroom
- Natural lighting in basement
Home Security
- Home Security System
- Carbon Monoxide Detectors
- Fire and Smoke Detector
Parking
- Garage
- Parking Storage or Cabinetry
- Side or Rear Entrance to Parking
- Garage Door Opener
- Drive Under Main Level
- RV or Boat Parking
Pool
- Heated In Ground Pool
- Spa
- Saltwater Pool
Outdoor Features
- Tennis Courts
- Deck
- Patio
- Outdoor Water Feature
Schools
- Crabapple Elementary School
- Flat Rock Middle School
- Sandy Creek High School
Utilities
- Forced Air Zoned Heating and Cooling System
- Heat Pump System
- Underground Utilities
- 220 Volts
- Well
- Gas Water Heater
- Septic Tank
- High Speed Internet
- Phone Available
- Cable TV Available
Additional Features
- Accessible Elevator Installed
- Pasture
Community Details
- No Home Owners Association
Map
Home Values in the Area
Average Home Value in this Area
Tax History
| Year | Tax Paid | Tax Assessment Tax Assessment Total Assessment is a certain percentage of the fair market value that is determined by local assessors to be the total taxable value of land and additions on the property. | Land | Improvement |
|---|---|---|---|---|
| 2024 | $21,574 | $794,836 | $42,396 | $752,440 |
| 2023 | $21,574 | $684,664 | $36,744 | $647,920 |
| 2022 | $17,934 | $644,784 | $32,504 | $612,280 |
| 2021 | $14,788 | $524,320 | $29,680 | $494,640 |
| 2020 | $13,705 | $483,544 | $25,784 | $457,760 |
| 2019 | $13,241 | $462,184 | $25,784 | $436,400 |
| 2018 | $12,536 | $432,608 | $23,328 | $409,280 |
| 2017 | $9,194 | $315,988 | $17,588 | $298,400 |
| 2016 | $6,678 | $350,000 | $22,100 | $327,900 |
| 2015 | $6,631 | $340,900 | $23,500 | $317,400 |
| 2014 | $5,821 | $292,460 | $23,500 | $268,960 |
| 2013 | -- | $282,260 | $0 | $0 |
Property History
| Date | Event | Price | List to Sale | Price per Sq Ft |
|---|---|---|---|---|
| 11/07/2025 11/07/25 | For Sale | $5,275,000 | -- | $424 / Sq Ft |
Purchase History
| Date | Type | Sale Price | Title Company |
|---|---|---|---|
| Warranty Deed | $790,000 | -- | |
| Warranty Deed | -- | -- | |
| Warranty Deed | -- | -- | |
| Deed | $560,000 | -- | |
| Warranty Deed | -- | -- | |
| Deed | $1,568,172 | -- | |
| Deed | $2,500,000 | -- | |
| Deed | $100,000 | -- | |
| Deed | $1,100,000 | -- |
Mortgage History
| Date | Status | Loan Amount | Loan Type |
|---|---|---|---|
| Open | $440,000 | New Conventional | |
| Previous Owner | $417,000 | New Conventional | |
| Previous Owner | $1,450,000 | New Conventional | |
| Previous Owner | $300,000 | New Conventional |
Source: Georgia MLS
MLS Number: 10639008
APN: 07-39-00-041
- 125 Westmont Way
- 101 Westmont Way
- 110 Calypso Ct
- 91 Goodlin Rd
- 219 Brunswick Dr
- 125 Meadowview Cir
- 575 Laurelwood Dr
- 500 Laurelwood Dr
- 140 Palmetto Pines Rd
- 0 Georgia 74
- 475 Castlewood Rd
- 200 Chaparral Trace
- 0 Erwin Run Unit 10585589
- 240 Lynnwood Ave
- 105 Delamere Place
- 6688 Jules Trace
- 325 Park Haven Ln
- 6671 Jules Trc
- 8829 Seneca Rd
- 100 Clydesdale Ct
- 440 Palmetto Rd
- 137 Village Green Cir
- 8858 Seneca Rd
- 123 Valleywood Rd
- 260 Handley Ct
- 295 Handley Ct
- 195 Park Haven Ln
- 681 Senoia Rd
- 657 Senoia Rd
- 58 Stowe Way
- 3700 Pointe Cir
- 5904 Bluegrass View
- 255 Cicely Way
- 254 Forrest Dr
- 900 Meadow Glen Pkwy
- 7915 Senoia Rd
- 8305 Gledstone Way
- 8360 Milam Loop
- 338 Lauren Dr
- 1111 Oakley Industrial Blvd
