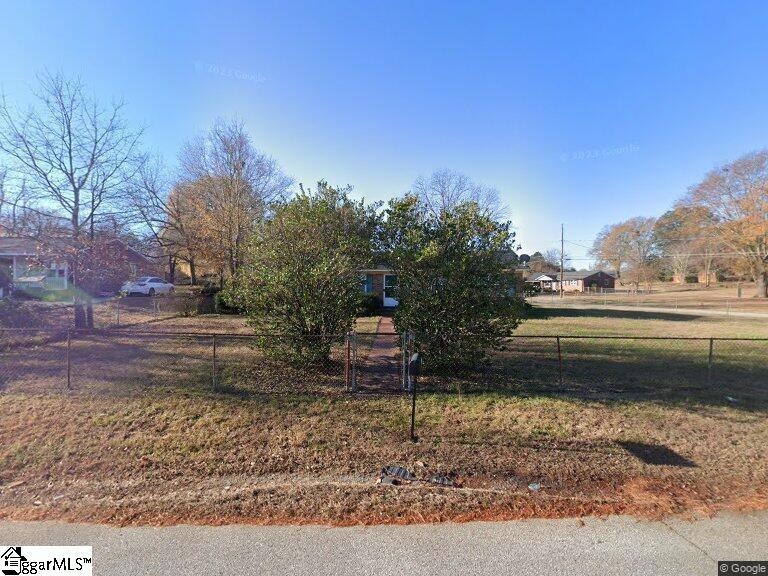
Estimated payment $1,345/month
Total Views
221
3
Beds
1
Bath
1,200-1,399
Sq Ft
$152
Price per Sq Ft
Highlights
- 0.86 Acre Lot
- Traditional Architecture
- Corner Lot
- Dorman High School Rated A-
- Wood Flooring
- Breakfast Room
About This Home
Opportunity awaits at 131 Linville Rd in Moore, SC! This property is being sold as-is and will require repair work and updates, making it ideal for investors, renovators, or buyers looking to add their own personal touch. The home features 3 bedrooms and 1 bathroom with a functional layout and spacious lot. With some TLC, this home has great potential to be restored to its full charm. Conveniently located near schools, shopping, and major highways, the property offers both accessibility and promise.
Home Details
Home Type
- Single Family
Est. Annual Taxes
- $2,212
Lot Details
- 0.86 Acre Lot
- Fenced Yard
- Corner Lot
Home Design
- Traditional Architecture
- Brick Exterior Construction
- Composition Roof
Interior Spaces
- 1,200-1,399 Sq Ft Home
- 1-Story Property
- Fireplace Features Masonry
- Living Room
- Wood Flooring
- Crawl Space
- Fire and Smoke Detector
Kitchen
- Breakfast Room
- Electric Oven
- Electric Cooktop
- Dishwasher
Bedrooms and Bathrooms
- 3 Main Level Bedrooms
- 1 Full Bathroom
Laundry
- Dryer
- Washer
Parking
- 1 Car Garage
- Attached Carport
- Driveway
Schools
- West View Elementary School
- Rp Dawkins Middle School
- Dorman High School
Utilities
- Heating Available
- Electric Water Heater
- Cable TV Available
Listing and Financial Details
- Assessor Parcel Number 6-25-09-036.00
Map
Create a Home Valuation Report for This Property
The Home Valuation Report is an in-depth analysis detailing your home's value as well as a comparison with similar homes in the area
Home Values in the Area
Average Home Value in this Area
Tax History
| Year | Tax Paid | Tax Assessment Tax Assessment Total Assessment is a certain percentage of the fair market value that is determined by local assessors to be the total taxable value of land and additions on the property. | Land | Improvement |
|---|---|---|---|---|
| 2024 | $2,212 | $5,975 | $638 | $5,337 |
| 2023 | $2,212 | $5,975 | $638 | $5,337 |
| 2022 | $2,023 | $5,196 | $619 | $4,577 |
| 2021 | $2,002 | $5,196 | $619 | $4,577 |
| 2020 | $1,985 | $5,196 | $619 | $4,577 |
| 2019 | $1,959 | $5,196 | $619 | $4,577 |
| 2018 | $1,959 | $5,196 | $619 | $4,577 |
| 2017 | $1,678 | $4,518 | $510 | $4,008 |
| 2016 | $1,681 | $4,518 | $510 | $4,008 |
| 2015 | $1,648 | $4,518 | $510 | $4,008 |
| 2014 | $1,608 | $4,518 | $510 | $4,008 |
Source: Public Records
Property History
| Date | Event | Price | Change | Sq Ft Price |
|---|---|---|---|---|
| 08/07/2025 08/07/25 | For Sale | $213,000 | -- | $178 / Sq Ft |
Source: Greater Greenville Association of REALTORS®
Purchase History
| Date | Type | Sale Price | Title Company |
|---|---|---|---|
| Deed Of Distribution | -- | None Listed On Document |
Source: Public Records
Similar Homes in Moore, SC
Source: Greater Greenville Association of REALTORS®
MLS Number: 1565766
APN: 6-25-09-036.00
Nearby Homes
- 111 Linville Dr
- 221 Upper Beaver Creek Dr
- 225 Upper Beaver Creek Dr
- 202 Old Farm Rd
- 407 Old Farm Rd
- 1916 & 1920 State Road S-42-3392
- 348 Prosperity Ln
- 3004 Shalann Dr
- 356 Prosperity Ln
- 360 Prosperity Ln
- 192 Braxton Dr
- 364 Prosperity Ln
- 368 Prosperity Ln
- 357 Prosperity Ln
- 204 Braxton Dr
- 361 Prosperity Ln
- 365 Prosperity Ln
- 197 Braxton Dr
- 402 Sierra Rd
- 404 Sierra Rd
- 460 E Blackstock Rd
- 430 E Blackstock Rd
- 927 Equine Dr
- 110 Southport Rd
- 200 Heath Ln
- 807 Exley Ln Unit Tarragon
- 807 Exley Ln Unit 577 Nanberry - Junip
- 807 Exley Ln Unit Clove
- 106 Kensington Dr
- 1000 Hunt Club Ln
- 910 Simmons Trace
- 2900 Reidville Rd
- 201 E Blackstock Rd
- 501 Camelot Dr
- 1213 Crested Iris St
- 1228 Crested Iris St
- 1225 Crested Iris St
- 1232 Crested Iris St
