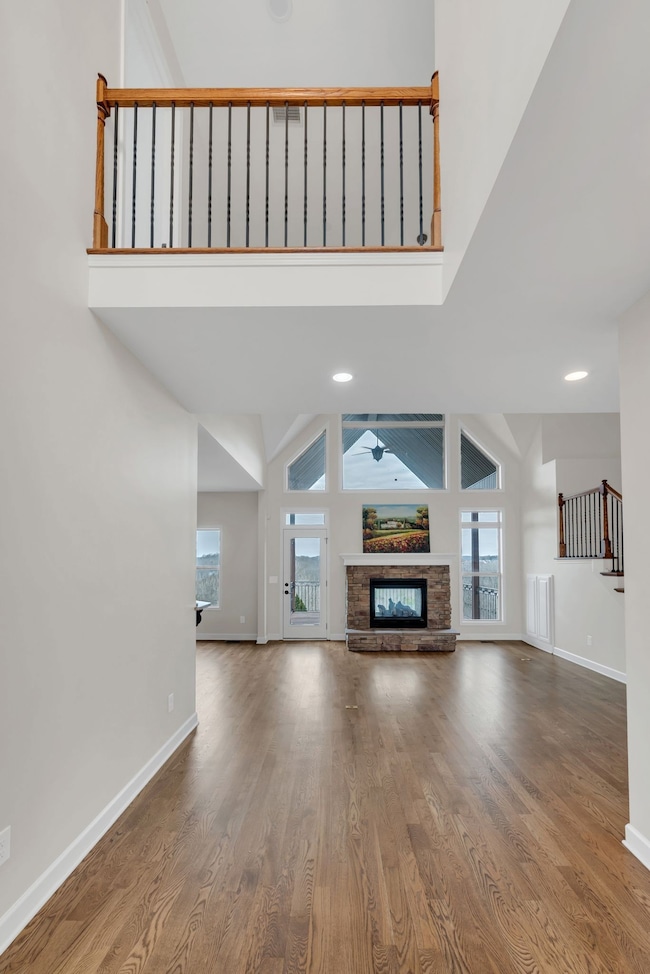
131 Manor Way Hendersonville, TN 37075
Estimated payment $4,786/month
Highlights
- Clubhouse
- Deck
- Community Pool
- Madison Creek Elementary School Rated A
- Traditional Architecture
- Tennis Courts
About This Home
Incredible views! | Open floor plan | All new Sherwin Williams paint throughout including all walls ceilings and trim in 2025 | New hardwood flooring in the living room and all hardwoods refinished in 2025 | Brand new carpet 2025 not used | Some new lighting in breakfast area and dining room and new LED can lights throughout | Unfinished basement studded walls and plumbed bath with separate entry | Perfect to be finished for in-law or guest / teen suite | Covered deck and covered patio | Huge recreation / bonus room over garage | Primary bedroom on main | Walk in laundry | Kitchen has island and eat in breakfast area | Separate formal dining room | Layout is perfect for the family with young children | Easy access to mom and dad from the catwalk views and large recreation room is perfect for a game room or media room | Unfinished Basement has 1,586 square feet and has walls studs and plumbed bathroom with ample storage and can be finished for whatever your family needs | Third garage space in rear for storage | Community has two pools and tennis courts and a pickleball court | Convenient to Vietnam Vets (first exit off to Hendersonville) so easy access to interstate | Five minutes to Pope John Paul II High School | Seven minutes to Costco and Indian Lake Village with shopping entertainment and restaurants | 21 Miles from BNA | 16.4 Miles to Downtown Nashville | Safe room in basement
Home Details
Home Type
- Single Family
Est. Annual Taxes
- $2,998
Year Built
- Built in 2010
Lot Details
- 0.37 Acre Lot
- Level Lot
HOA Fees
- $59 Monthly HOA Fees
Parking
- 2 Car Attached Garage
- 3 Open Parking Spaces
- Driveway
Home Design
- Traditional Architecture
- Brick Exterior Construction
- Shingle Roof
- Stone Siding
- Vinyl Siding
Interior Spaces
- 3,191 Sq Ft Home
- Property has 2 Levels
- Ceiling Fan
- Gas Fireplace
- Living Room with Fireplace
- Interior Storage Closet
- Tile Flooring
- Fire and Smoke Detector
- Property Views
- Unfinished Basement
Kitchen
- Microwave
- Dishwasher
Bedrooms and Bathrooms
- 4 Bedrooms | 1 Main Level Bedroom
- Walk-In Closet
Outdoor Features
- Deck
- Patio
- Porch
Schools
- Madison Creek Elementary School
- T. W. Hunter Middle School
- Beech Sr High School
Utilities
- Cooling Available
- Central Heating
- Underground Utilities
- High Speed Internet
- Cable TV Available
Listing and Financial Details
- Assessor Parcel Number 144I N 02600 000
Community Details
Overview
- $250 One-Time Secondary Association Fee
- Association fees include ground maintenance, recreation facilities
- Mansker Farms Ph 18 Subdivision
Amenities
- Clubhouse
Recreation
- Tennis Courts
- Community Playground
- Community Pool
Map
Home Values in the Area
Average Home Value in this Area
Tax History
| Year | Tax Paid | Tax Assessment Tax Assessment Total Assessment is a certain percentage of the fair market value that is determined by local assessors to be the total taxable value of land and additions on the property. | Land | Improvement |
|---|---|---|---|---|
| 2024 | $2,120 | $149,225 | $22,500 | $126,725 |
| 2023 | $3,338 | $103,000 | $20,500 | $82,500 |
| 2022 | $3,348 | $103,000 | $20,500 | $82,500 |
| 2021 | $3,348 | $103,000 | $20,500 | $82,500 |
| 2020 | $3,348 | $103,000 | $20,500 | $82,500 |
| 2019 | $3,348 | $0 | $0 | $0 |
| 2018 | $2,571 | $0 | $0 | $0 |
| 2017 | $2,571 | $0 | $0 | $0 |
| 2016 | $2,571 | $0 | $0 | $0 |
| 2015 | -- | $0 | $0 | $0 |
| 2014 | -- | $0 | $0 | $0 |
Property History
| Date | Event | Price | Change | Sq Ft Price |
|---|---|---|---|---|
| 05/11/2025 05/11/25 | Pending | -- | -- | -- |
| 04/23/2025 04/23/25 | For Sale | $799,900 | -- | $251 / Sq Ft |
Purchase History
| Date | Type | Sale Price | Title Company |
|---|---|---|---|
| Warranty Deed | $400,000 | Birthright Title & Escrow | |
| Interfamily Deed Transfer | -- | Lakeside Title & Escrow Llc | |
| Special Warranty Deed | $70,000 | Trustland Title & Escrow Llc | |
| Quit Claim Deed | -- | Trustland Title & Escrow Llc |
Mortgage History
| Date | Status | Loan Amount | Loan Type |
|---|---|---|---|
| Open | $337,069 | New Conventional | |
| Closed | $400,000 | New Conventional | |
| Previous Owner | $272,600 | New Conventional | |
| Previous Owner | $300,000 | Construction |
Similar Homes in the area
Source: Realtracs
MLS Number: 2821676
APN: 144I-N-026.00
- 126 Ridgeview Trace
- 140 Ridgeview Trace
- 139 Manor Way
- 111 Trail Ridge Way
- 1040 Mansker Farm Blvd
- 141 Fieldcrest Cir
- 120 Grove Ln S
- 152 Mansker Park Dr
- 133 Grove Ln S
- 633 Fall Creek Cir
- 1800 Center Point Rd
- 640 Fall Creek Cir
- 372 Old Stone Rd
- 1009 Twelve Stones Ct
- 743 Burgess Dr
- 181 Allen Rd
- 1115 Center Point Rd
- 355 Allen Rd
- 123 N Valley Rd
- 100 Placid Grove Ln Unit 1501






