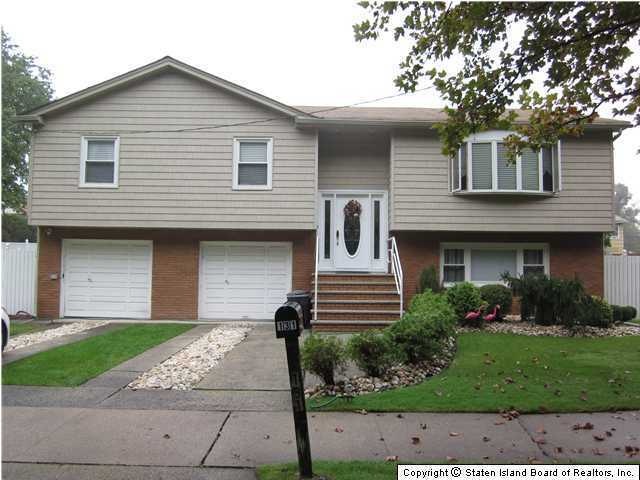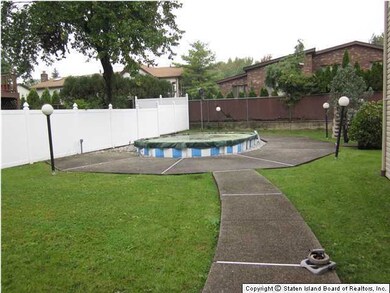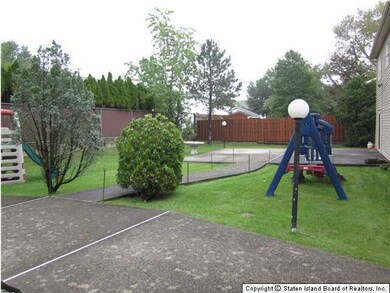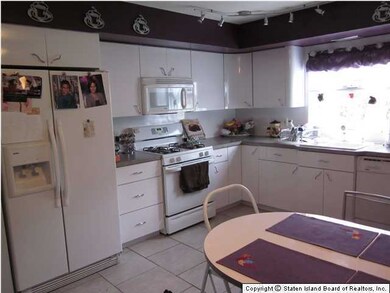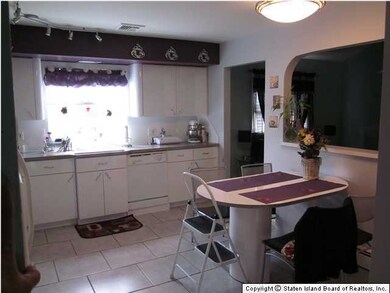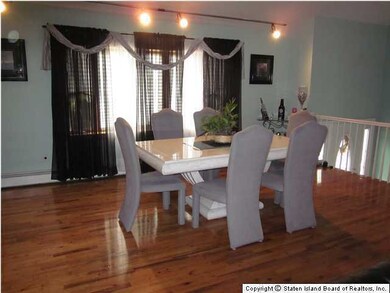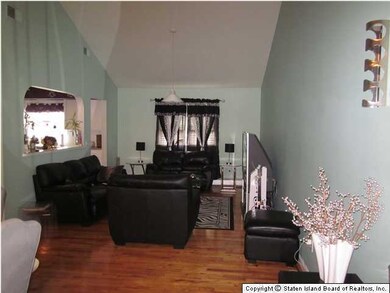
131 McBaine Ave Staten Island, NY 10309
Rossville NeighborhoodHighlights
- Above Ground Pool
- 0.23 Acre Lot
- Eat-In Kitchen
- P.S. 56 - The Louis Desario School Rated A
- Raised Ranch Architecture
- Back, Front, and Side Yard
About This Home
As of June 201612279R:Parklike 100x100 Broadside Raised Ranch w/6 bdrm, newer roof, windows, 3 zone BB/heat, Hardwood floors, new fully tiled bath, cathedral ceilings, newer large EIK, Mbdrm w/3/4 bath + WIC, Play room w/3/4 bath + SGD to yard/pool. 2 car Garage. New front steps & railings. Plenty of indoor & outdoor living! Level 1: PLAY ROOM, SGD TO REAR YARD, 3 BEDROOMS, 3/4 BATH; 2 CAR GARAGE Level 2: FOYER, OVERSIZED LIVING/DINING COMBO, NEWER EIK, NEW FULL BATH, MASTER BEDROOM W/3/4 BATH, 2 ADDITIONAL LARGE BEDROOMS Level 3: ATTIC W/STAIRS & LIGHT Basement: NONE (BROADSIDE RAISED RANCH SITUATED ON HUGE 100X100 LOT)
Last Agent to Sell the Property
Denise Tarkenton
Robert DeFalco Realty, Inc. Listed on: 10/03/2012
Last Buyer's Agent
Michael Santangelo
Century 21 Calabrese Realty
Home Details
Home Type
- Single Family
Est. Annual Taxes
- $5,985
Year Built
- Built in 1980
Lot Details
- 10,000 Sq Ft Lot
- Lot Dimensions are 100x100
- Fenced
- Back, Front, and Side Yard
- Property is zoned R3X
Parking
- 2 Car Garage
- Garage Door Opener
- Off-Street Parking
Home Design
- Raised Ranch Architecture
- Brick Exterior Construction
- Vinyl Siding
Interior Spaces
- 2,800 Sq Ft Home
- Open Floorplan
Kitchen
- Eat-In Kitchen
- Dishwasher
Bedrooms and Bathrooms
- 6 Bedrooms
- Walk-In Closet
- Primary Bathroom is a Full Bathroom
Pool
- Above Ground Pool
Utilities
- Heating System Uses Natural Gas
- Hot Water Baseboard Heater
- 220 Volts
- Septic Tank
Listing and Financial Details
- Legal Lot and Block 0026 / 07028
- Assessor Parcel Number 07028-0026
Ownership History
Purchase Details
Home Financials for this Owner
Home Financials are based on the most recent Mortgage that was taken out on this home.Purchase Details
Home Financials for this Owner
Home Financials are based on the most recent Mortgage that was taken out on this home.Similar Homes in Staten Island, NY
Home Values in the Area
Average Home Value in this Area
Purchase History
| Date | Type | Sale Price | Title Company |
|---|---|---|---|
| Bargain Sale Deed | $962,246 | Stewart Title Insurance Co | |
| Bargain Sale Deed | $635,000 | None Available |
Mortgage History
| Date | Status | Loan Amount | Loan Type |
|---|---|---|---|
| Open | $9,276 | New Conventional | |
| Open | $449,000 | New Conventional | |
| Closed | $200,000 | Credit Line Revolving | |
| Closed | $375,000 | New Conventional | |
| Previous Owner | $300,000 | Fannie Mae Freddie Mac | |
| Previous Owner | $75,000 | Unknown |
Property History
| Date | Event | Price | Change | Sq Ft Price |
|---|---|---|---|---|
| 05/20/2025 05/20/25 | Pending | -- | -- | -- |
| 04/22/2025 04/22/25 | For Sale | $1,599,999 | +69.3% | $406 / Sq Ft |
| 06/24/2016 06/24/16 | Sold | $945,000 | 0.0% | $240 / Sq Ft |
| 01/05/2016 01/05/16 | Pending | -- | -- | -- |
| 10/26/2015 10/26/15 | For Sale | $945,000 | +48.8% | $240 / Sq Ft |
| 06/05/2013 06/05/13 | Sold | $635,000 | 0.0% | $227 / Sq Ft |
| 02/27/2013 02/27/13 | Pending | -- | -- | -- |
| 10/03/2012 10/03/12 | For Sale | $635,000 | -- | $227 / Sq Ft |
Tax History Compared to Growth
Tax History
| Year | Tax Paid | Tax Assessment Tax Assessment Total Assessment is a certain percentage of the fair market value that is determined by local assessors to be the total taxable value of land and additions on the property. | Land | Improvement |
|---|---|---|---|---|
| 2024 | $13,096 | $65,280 | $14,143 | $51,137 |
| 2023 | $12,493 | $61,513 | $12,408 | $49,105 |
| 2022 | $11,585 | $70,800 | $14,160 | $56,640 |
| 2021 | $11,839 | $65,340 | $14,160 | $51,180 |
| 2020 | $11,908 | $64,560 | $14,160 | $50,400 |
| 2019 | $11,367 | $62,340 | $14,160 | $48,180 |
| 2018 | $10,450 | $51,261 | $11,849 | $39,412 |
| 2017 | $9,858 | $48,360 | $14,160 | $34,200 |
| 2016 | $7,892 | $39,480 | $12,000 | $27,480 |
| 2015 | $6,872 | $14,100 | $14,100 | $0 |
| 2014 | $6,872 | $35,806 | $13,272 | $22,534 |
Agents Affiliated with this Home
-
Coleen Siracusa
C
Buyer's Agent in 2025
Coleen Siracusa
Real Estate and Land Solutions
(917) 757-6742
18 Total Sales
-
Nicole Molinini

Seller's Agent in 2016
Nicole Molinini
Robert DeFalco Realty, Inc.
(917) 940-9196
4 in this area
160 Total Sales
-
Michael Santangelo

Seller Co-Listing Agent in 2016
Michael Santangelo
Robert DeFalco Realty, Inc.
(718) 987-7900
2 in this area
64 Total Sales
-
D
Seller's Agent in 2013
Denise Tarkenton
Robert DeFalco Realty, Inc.
Map
Source: Staten Island Multiple Listing Service
MLS Number: 1078114
APN: 07028-0026
- 234 Gervil St
- 131 McBaine Ave
- 230 Gervil St
- 735 Maguire Ave
- 739 Maguire Ave
- 728 Maguire Ave
- 732 Maguire Ave
- 166 McBaine Ave
- 575 Correll Ave
- 9 Mallow St
- 222 McBaine Ave
- 599 Correll Ave Unit 150
- 591 Correll Ave Unit 146
- 102 Mallow St
- 0 Woodrow Rd
- 514 Alverson Ave
- 647 Correll Ave
- 101 Redwood Loop
- 1272 Woodrow Rd
- 294 Alverson Ave
