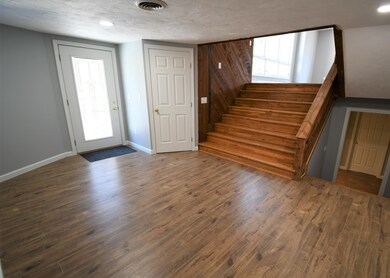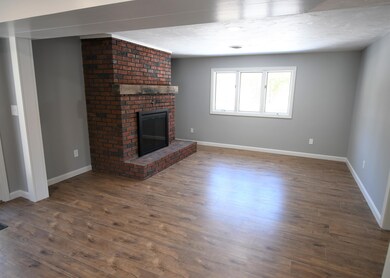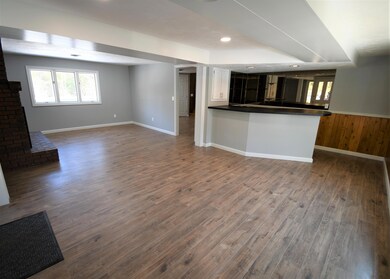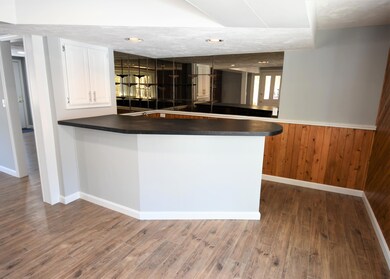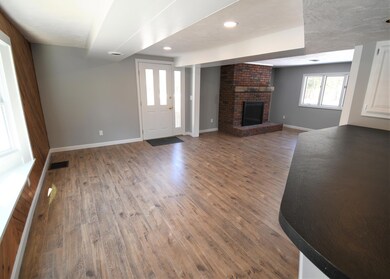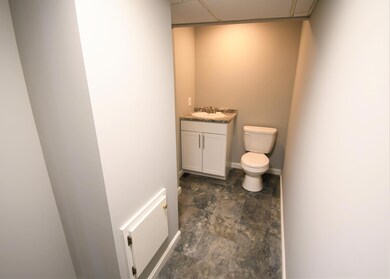IMMACULATE TURN KEY HOME WITH DOUBLE GARAGE AND REAR DECK. This home has just been remodeled specifically for sale. The remodel includes a revised layout and many new features including new kitchen with granite counter tops, new appliances, new bathroom with matching granite, new windows, new floors, fresh sheet rock, and many other changes. The home features multi-level living with an open plan living/dining/kitchen area, laundry area, an office (or potential 4th bedroom), 3 bedrooms and family bathroom on the upper level , and a half bathroom for guests on the first floor. The property also features a family room with a brick feature fireplace and separate entrance off the driveway which, with the right permits, could potentially be used as a home business. There is also potential to combine the office, half bathroom and family room to create an annex with a private entrance. For parking the home has a 29'5'' deep double garage including a storage area to the rear with 2 double door entrances, ideal for storing the snow blower, lawn mower, or creating a workshop. Location is key and this property is close to town and only 5 minutes, or 2.5 miles, from Interstate 95, offering easy commuting links to Newport, Waterville, Augusta or Bangor. For ease and convenience, videos are available for viewing upon request.


