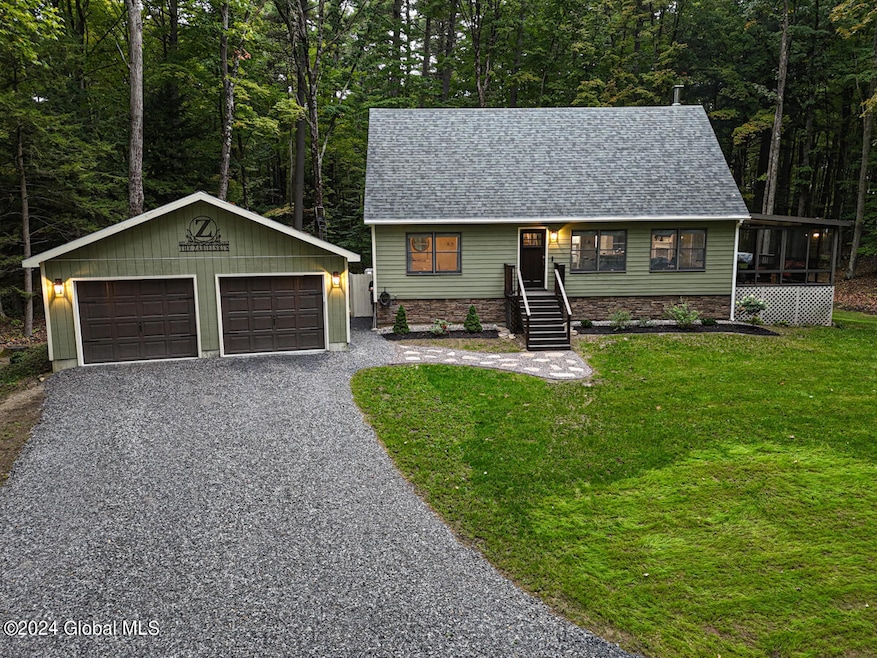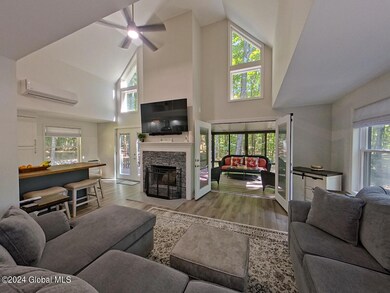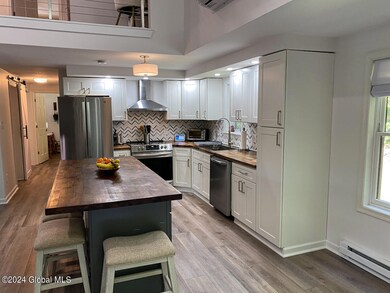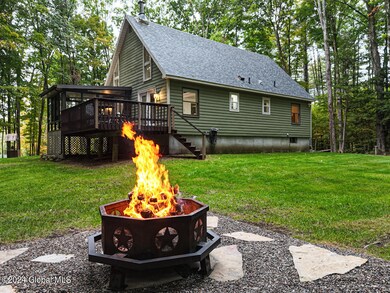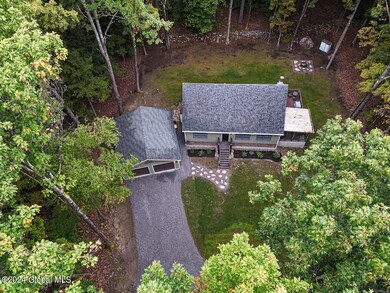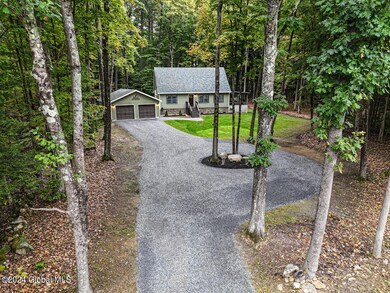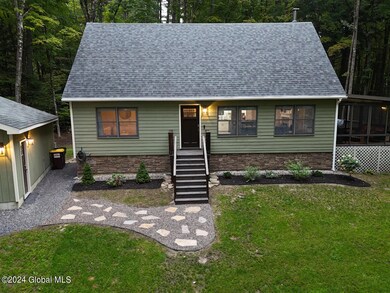
131 Middle Grove Rd Greenfield Center, NY 12833
Greenfield NeighborhoodHighlights
- View of Trees or Woods
- Cape Cod Architecture
- Wooded Lot
- Division Street Elementary School Rated A-
- Deck
- Vaulted Ceiling
About This Home
As of December 2024This beautifully head to toe remodeled 3-br, 2-bath residence offers the perfect blend of modern comfort and serene living, in Saratoga school district. Located minutes from Downtown Saratoga and nestled on a picturesque wooded lot, this home boasts a wood burning fireplace, a brand-new 2-car garage and a charming three-season room, perfect for enjoying nature year-round. The spacious finished basement provides additional living space, ideal for a game room or home office. Step inside to discover a stunning custom eat-in kitchen, complete with brand new stainless-steel appliances and stylish finishes. The primary suite features a cozy loft area, creating a private retreat for relaxation. With all-new mechanicals including, roof, water heater, air conditioning, and so much more.
Last Agent to Sell the Property
Saratoga Real Estate Associates LLC License #10491209956 Listed on: 09/27/2024
Last Buyer's Agent
Jeffrey Silengo
Miranda Real Estate Group, Inc License #10401381152
Home Details
Home Type
- Single Family
Est. Annual Taxes
- $4,980
Year Built
- Built in 1991 | Remodeled
Lot Details
- 0.9 Acre Lot
- Property fronts a private road
- Wooded Lot
- Property is zoned Single Residence
Parking
- 2 Car Detached Garage
- Garage Door Opener
- Circular Driveway
Property Views
- Woods
- Forest
Home Design
- Cape Cod Architecture
- Wood Siding
- Stone Siding
- Concrete Perimeter Foundation
- Asphalt
Interior Spaces
- 1.5-Story Property
- Built-In Features
- Vaulted Ceiling
- Paddle Fans
- Wood Burning Fireplace
- Blinds
- French Doors
- Family Room
- Living Room with Fireplace
- Loft
Kitchen
- Eat-In Kitchen
- Electric Oven
- Microwave
- Dishwasher
- Kitchen Island
Flooring
- Tile
- Vinyl
Bedrooms and Bathrooms
- 3 Bedrooms
- Bathroom on Main Level
- 2 Full Bathrooms
- Ceramic Tile in Bathrooms
Laundry
- Laundry Room
- Washer and Dryer Hookup
Finished Basement
- Heated Basement
- Basement Fills Entire Space Under The House
- Laundry in Basement
Outdoor Features
- Deck
- Covered patio or porch
- Shed
Schools
- Greenfield Elementary School
- Saratoga Springs High School
Utilities
- Ductless Heating Or Cooling System
- Electric Baseboard Heater
- Drilled Well
- Water Softener
- Septic Tank
- Cable TV Available
Community Details
- No Home Owners Association
Listing and Financial Details
- Assessor Parcel Number 413400 151.-1.32
Ownership History
Purchase Details
Home Financials for this Owner
Home Financials are based on the most recent Mortgage that was taken out on this home.Purchase Details
Home Financials for this Owner
Home Financials are based on the most recent Mortgage that was taken out on this home.Similar Homes in the area
Home Values in the Area
Average Home Value in this Area
Purchase History
| Date | Type | Sale Price | Title Company |
|---|---|---|---|
| Warranty Deed | $535,000 | Stewart Title | |
| Warranty Deed | $293,000 | None Listed On Document |
Mortgage History
| Date | Status | Loan Amount | Loan Type |
|---|---|---|---|
| Open | $454,750 | New Conventional | |
| Previous Owner | $55,000 | New Conventional | |
| Previous Owner | $278,350 | New Conventional |
Property History
| Date | Event | Price | Change | Sq Ft Price |
|---|---|---|---|---|
| 12/12/2024 12/12/24 | Sold | $535,000 | -0.7% | $343 / Sq Ft |
| 10/21/2024 10/21/24 | Pending | -- | -- | -- |
| 09/27/2024 09/27/24 | For Sale | $539,000 | +84.0% | $346 / Sq Ft |
| 08/19/2022 08/19/22 | Sold | $293,000 | +17.2% | $188 / Sq Ft |
| 06/18/2022 06/18/22 | Pending | -- | -- | -- |
| 06/14/2022 06/14/22 | For Sale | $250,000 | -- | $160 / Sq Ft |
Tax History Compared to Growth
Tax History
| Year | Tax Paid | Tax Assessment Tax Assessment Total Assessment is a certain percentage of the fair market value that is determined by local assessors to be the total taxable value of land and additions on the property. | Land | Improvement |
|---|---|---|---|---|
| 2024 | $5,001 | $237,400 | $57,600 | $179,800 |
| 2023 | $4,980 | $234,500 | $57,600 | $176,900 |
| 2022 | $4,152 | $234,500 | $57,600 | $176,900 |
| 2021 | $4,152 | $234,500 | $57,600 | $176,900 |
| 2016 | $4,152 | $234,500 | $57,600 | $176,900 |
Agents Affiliated with this Home
-
Orson Klender

Seller's Agent in 2024
Orson Klender
Saratoga Real Estate Associates LLC
(518) 588-2319
6 in this area
92 Total Sales
-
J
Buyer's Agent in 2024
Jeffrey Silengo
Miranda Real Estate Group, Inc
(518) 348-2060
-
Sharon Byrne

Seller's Agent in 2022
Sharon Byrne
Howard Hanna Capital Inc
(518) 527-4914
2 in this area
265 Total Sales
-
Conner Roohan

Buyer's Agent in 2022
Conner Roohan
eXp Realty
(518) 857-2033
3 in this area
43 Total Sales
Map
Source: Global MLS
MLS Number: 202426352
APN: 413400 151.-1-32
- 295 S Greenfield Rd
- 130 Middle Grove Rd
- 34 Middle Grove Rd Unit Lot 2
- 30 Middle Grove Rd Unit Lot 3
- 340 Grange Rd
- 299 Hyspot Rd Unit 4C
- 299 Hyspot Rd Unit 2c
- 111 S Greenfield Rd
- 845 Route 9n Unit 10
- 1777 State Highway 9n
- 2025 State Highway 9n Unit 174
- 11 Crestwood Dr
- 12 Crestwood Dr
- 18 Crestwood Dr
- 99 Wilsey Rd
- 109 S Greenfield Rd
- 51 Hoffman Rd
- 22 Sandhill Rd
- 587 Grand Ave
- 36 Locust Grove Rd
