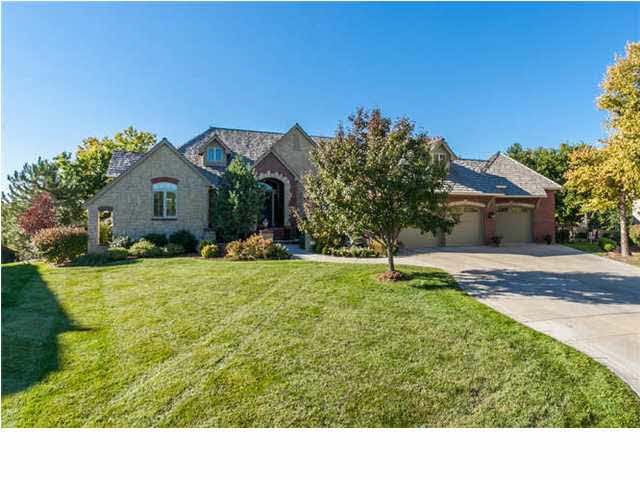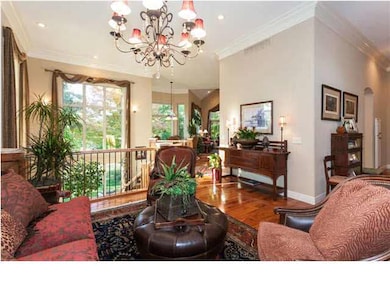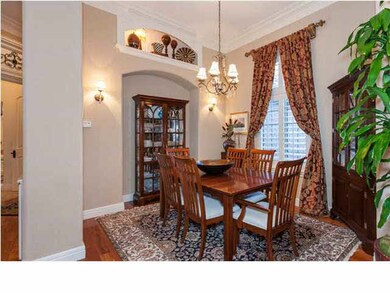
131 N Belle Terre Ct Wichita, KS 67230
Highlights
- Spa
- Community Lake
- Wooded Lot
- Andover Central Middle School Rated A
- Fireplace in Primary Bedroom
- Vaulted Ceiling
About This Home
As of March 2014Amazing Belle Terre ranch, located in Andover Central schools, with beautiful decor that backs to a wonderful tree row...looks like a magazine!!! You will love this home; 5 full baths & 2 half baths. Every bedrooms has it's own bath and walk-in closet!!!! The open main floor has cherry wood flooring, a wonderful living room with large windows that highlight the backyard, formal dining, bright kitchen with tons of cabinets, island cabinet, eating bar, eating space, walk-in pantry & stainless steel appliances. To complete the heart of this home, the adjoining family room, wrapped in windows, is anchored by a gas fireplace with beautiful white trim. Fantastic architectural details make this home pop: great light fixtures, 5 fireplaces, beautiful moldings, high ceilings, vaulted ceilings, picture windows & beautiful tile and marble. The master suite is a private retreat where you can relax from the days work; amenities include: door to deck, 12' coffered ceiling, fireplace, huge walk-in closet and spa-like bath has a gas fireplace over a 16 jet Jacuzzi tub, dual vanity sinks, steam shower, complete with body sprays and a rain shower head. 2 additional bedrooms each with their own private bath, birch hardwood flooring, walk-in closet and lofts. A laundry/mud room and a 1/2 bath complete the main level. The finished mid-level walkout lower level is bright and cheery and provides additional space for living and entertaining with amazing quality and finishes. The wonderful rec room area has a fireplace, wet bar w/ garbage disposal & wine room ready to host your guests for the big football game!! Topping off the basement is a powder room, 2 bedrooms (each with their own bathrooms), play room (could be an exercise room-has an escape window but no closet), 2 full baths, 9' ceilings with moldings & a wood floored office with a fireplace, beautiful backyard views & French doors. Pristinely set on beautiful lot, this home boasts a lush lawn, oversized 4 car garage, professional landscaping, expansive wood deck and patio. Plenty of upgrades inside and out...comprehensive whole house sound intercom security & monitoring system, indoor/outdoor speakers & water softener. Within walking distance to neighborhood pool & tennis court! Basement sq. ft. is estimated.
Last Agent to Sell the Property
Coldwell Banker Plaza Real Estate License #00032165 Listed on: 11/12/2013

Home Details
Home Type
- Single Family
Est. Annual Taxes
- $8,426
Year Built
- Built in 2005
Lot Details
- 0.48 Acre Lot
- Cul-De-Sac
- Sprinkler System
- Wooded Lot
HOA Fees
- $48 Monthly HOA Fees
Home Design
- Ranch Style House
- Brick or Stone Mason
- Frame Construction
- Shake Roof
- Masonry
Interior Spaces
- Wet Bar
- Central Vacuum
- Wired For Sound
- Vaulted Ceiling
- Ceiling Fan
- Multiple Fireplaces
- Gas Fireplace
- Window Treatments
- Family Room with Fireplace
- Formal Dining Room
- Home Office
- Recreation Room with Fireplace
- Wood Flooring
- Home Security System
Kitchen
- Breakfast Bar
- Oven or Range
- Plumbed For Gas In Kitchen
- Microwave
- Dishwasher
- Kitchen Island
- Disposal
Bedrooms and Bathrooms
- 5 Bedrooms
- Fireplace in Primary Bedroom
- Split Bedroom Floorplan
- En-Suite Primary Bedroom
- Walk-In Closet
- Whirlpool Bathtub
- Separate Shower in Primary Bathroom
Laundry
- Laundry Room
- Laundry on main level
Finished Basement
- Walk-Out Basement
- Basement Fills Entire Space Under The House
- Bedroom in Basement
- Finished Basement Bathroom
Parking
- 4 Car Attached Garage
- Garage Door Opener
Outdoor Features
- Spa
- Patio
- Rain Gutters
Schools
- Meadowlark Elementary School
- Andover Central Middle School
- Andover Central High School
Utilities
- Humidifier
- Forced Air Zoned Heating and Cooling System
- Heating System Uses Gas
- Water Softener is Owned
Community Details
Overview
- $400 HOA Transfer Fee
- Belle Terre Subdivision
- Community Lake
- Greenbelt
Recreation
- Tennis Courts
- Community Playground
- Community Pool
- Jogging Path
Ownership History
Purchase Details
Home Financials for this Owner
Home Financials are based on the most recent Mortgage that was taken out on this home.Purchase Details
Home Financials for this Owner
Home Financials are based on the most recent Mortgage that was taken out on this home.Similar Homes in the area
Home Values in the Area
Average Home Value in this Area
Purchase History
| Date | Type | Sale Price | Title Company |
|---|---|---|---|
| Warranty Deed | -- | Stewart Title Company | |
| Warranty Deed | -- | Kansas Secured Title |
Mortgage History
| Date | Status | Loan Amount | Loan Type |
|---|---|---|---|
| Open | $325,000 | New Conventional | |
| Open | $532,000 | New Conventional | |
| Previous Owner | $417,000 | New Conventional | |
| Previous Owner | $87,000 | Credit Line Revolving | |
| Previous Owner | $508,000 | Adjustable Rate Mortgage/ARM | |
| Previous Owner | $46,600 | Construction | |
| Previous Owner | $80,000 | Construction |
Property History
| Date | Event | Price | Change | Sq Ft Price |
|---|---|---|---|---|
| 07/18/2025 07/18/25 | For Sale | $799,000 | +15.0% | $154 / Sq Ft |
| 03/12/2014 03/12/14 | Sold | -- | -- | -- |
| 01/29/2014 01/29/14 | Pending | -- | -- | -- |
| 11/12/2013 11/12/13 | For Sale | $695,000 | -- | $134 / Sq Ft |
Tax History Compared to Growth
Tax History
| Year | Tax Paid | Tax Assessment Tax Assessment Total Assessment is a certain percentage of the fair market value that is determined by local assessors to be the total taxable value of land and additions on the property. | Land | Improvement |
|---|---|---|---|---|
| 2025 | $13,128 | $103,524 | $10,845 | $92,679 |
| 2023 | $13,128 | $85,653 | $6,912 | $78,741 |
| 2022 | $11,134 | $85,653 | $6,521 | $79,132 |
| 2021 | $10,410 | $79,305 | $5,555 | $73,750 |
| 2020 | $10,389 | $79,305 | $5,555 | $73,750 |
| 2019 | $9,977 | $76,257 | $5,555 | $70,702 |
| 2018 | $9,673 | $74,037 | $5,382 | $68,655 |
| 2017 | $9,670 | $0 | $0 | $0 |
| 2016 | $9,499 | $0 | $0 | $0 |
| 2015 | $8,991 | $0 | $0 | $0 |
| 2014 | $8,904 | $0 | $0 | $0 |
Agents Affiliated with this Home
-
Natalie Moyer

Seller's Agent in 2025
Natalie Moyer
Reece Nichols South Central Kansas
(316) 250-1230
147 Total Sales
-
Amelia Sumerell

Seller's Agent in 2014
Amelia Sumerell
Coldwell Banker Plaza Real Estate
(316) 686-7121
408 Total Sales
Map
Source: South Central Kansas MLS
MLS Number: 360168
APN: 116-24-0-13-01-016.00
- 151 N Belle Terre St
- 7 E Swallow St
- 220 N Montbella Cir
- 15704 E Morningside St
- 300 N Montbella Cir
- 11 N Sandpiper St
- 349 S Grand Mere Ct
- 201 N Lancaster Ct
- 201 S Bordeulac St
- 134 Elm Ct
- 17 N Grand Mere St
- 217 Chaparral Ct
- 424 N Lancaster Ct
- 1411 Northpointe Ct
- 15224 E Stratford St
- 1430 Chaumont Cir
- 1121 Mulberry Ct
- 13924 E Hawthorne St
- 7 E Stonebridge Cir
- 1608 Gleneagles Ct






