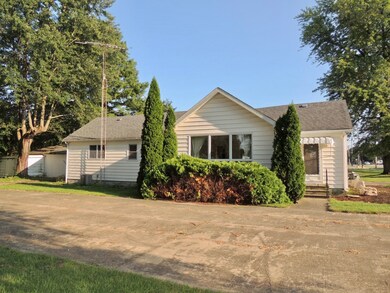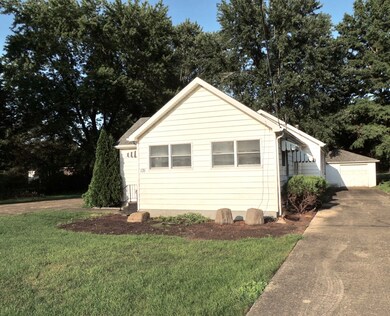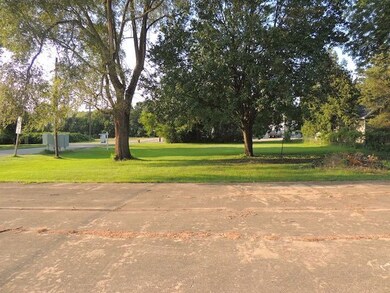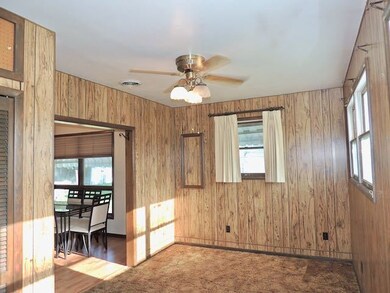
131 N Center St Braidwood, IL 60408
Highlights
- Multiple Garages
- Property is near a park
- Heated Enclosed Porch
- 0.49 Acre Lot
- Ranch Style House
- Some Wood Windows
About This Home
As of August 2024Calling all car lovers!! Don't miss your chance to make this cozy ranch on almost a half acre with two driveways and 2 garages (one single car with driveway and one two car garage with driveway) your own!With 3 bedrooms, 1 bath, this home has been well maintained with newer furnace, A/C, and HWH, roof, etc and just needs your touches to update! This is an estate sale, and the home is being sold AS-IS. price reflects condition. Furniture for sale as well.
Last Agent to Sell the Property
HomeSmart Connect LLC License #471006549 Listed on: 07/19/2024

Home Details
Home Type
- Single Family
Est. Annual Taxes
- $2,636
Year Built
- Built in 1946
Lot Details
- 0.49 Acre Lot
- Lot Dimensions are 210x77x105x54x104x132
- Irregular Lot
HOA Fees
- $8 Monthly HOA Fees
Parking
- 3 Car Detached Garage
- Multiple Garages
- Garage Transmitter
- Garage Door Opener
- Driveway
- Parking Included in Price
Home Design
- Ranch Style House
- Asphalt Roof
- Vinyl Siding
Interior Spaces
- 1,135 Sq Ft Home
- Paneling
- Some Wood Windows
- Drapes & Rods
- Blinds
- Combination Dining and Living Room
- Heated Enclosed Porch
- Partially Carpeted
- Crawl Space
- Pull Down Stairs to Attic
- Range with Range Hood
Bedrooms and Bathrooms
- 3 Bedrooms
- 3 Potential Bedrooms
- Bathroom on Main Level
- 1 Full Bathroom
Laundry
- Laundry on main level
- Sink Near Laundry
Home Security
- Storm Screens
- Storm Windows
Accessible Home Design
- Grab Bar In Bathroom
- Accessibility Features
- More Than Two Accessible Exits
Utilities
- Forced Air Heating and Cooling System
- Heating System Uses Natural Gas
Additional Features
- Fire Pit
- Property is near a park
Community Details
- No Laundry Facilities
Ownership History
Purchase Details
Home Financials for this Owner
Home Financials are based on the most recent Mortgage that was taken out on this home.Purchase Details
Purchase Details
Home Financials for this Owner
Home Financials are based on the most recent Mortgage that was taken out on this home.Purchase Details
Purchase Details
Similar Homes in the area
Home Values in the Area
Average Home Value in this Area
Purchase History
| Date | Type | Sale Price | Title Company |
|---|---|---|---|
| Warranty Deed | $193,000 | Chicago Title | |
| Interfamily Deed Transfer | -- | Attorney | |
| Warranty Deed | $105,500 | Ticor Title | |
| Interfamily Deed Transfer | -- | -- | |
| Interfamily Deed Transfer | -- | -- |
Mortgage History
| Date | Status | Loan Amount | Loan Type |
|---|---|---|---|
| Open | $185,280 | New Conventional | |
| Previous Owner | $25,000 | Credit Line Revolving | |
| Previous Owner | $84,050 | Purchase Money Mortgage |
Property History
| Date | Event | Price | Change | Sq Ft Price |
|---|---|---|---|---|
| 08/29/2024 08/29/24 | Sold | $193,000 | -3.5% | $170 / Sq Ft |
| 08/03/2024 08/03/24 | Pending | -- | -- | -- |
| 07/20/2024 07/20/24 | For Sale | $199,900 | -- | $176 / Sq Ft |
Tax History Compared to Growth
Tax History
| Year | Tax Paid | Tax Assessment Tax Assessment Total Assessment is a certain percentage of the fair market value that is determined by local assessors to be the total taxable value of land and additions on the property. | Land | Improvement |
|---|---|---|---|---|
| 2023 | $3,146 | $42,028 | $11,807 | $30,221 |
| 2022 | $2,916 | $38,138 | $10,714 | $27,424 |
| 2021 | $2,561 | $36,401 | $10,226 | $26,175 |
| 2020 | $2,433 | $34,487 | $9,688 | $24,799 |
| 2019 | $1,531 | $32,565 | $9,148 | $23,417 |
| 2018 | $1,444 | $31,163 | $8,754 | $22,409 |
| 2017 | $1,278 | $30,552 | $8,582 | $21,970 |
| 2016 | $1,291 | $29,548 | $8,300 | $21,248 |
| 2015 | $1,329 | $28,785 | $8,086 | $20,699 |
| 2014 | $1,329 | $28,785 | $8,086 | $20,699 |
| 2013 | $1,329 | $30,786 | $8,648 | $22,138 |
Agents Affiliated with this Home
-
Christine May

Seller's Agent in 2024
Christine May
HomeSmart Connect LLC
(630) 291-7299
1 in this area
44 Total Sales
-
Julie McElyea

Buyer's Agent in 2024
Julie McElyea
RE/MAX
(815) 474-2244
1 in this area
156 Total Sales
Map
Source: Midwest Real Estate Data (MRED)
MLS Number: 12116548
APN: 24-08-401-001
- 177 E Eureka St
- 341 N Center St
- 222 S Lincoln St
- 274 N School St
- 302 Oak St
- 338 French St
- 165 N Division St
- 115 S Division St
- 470 N School St
- 279 N Division St
- 460 N School St
- 382 W 3rd St
- 480 W Kennedy Rd
- 375 N Division St
- 251 Deer Run Dr
- 340 S Francis St
- 510 W 3rd St
- 000 S Office St
- 000 W Cermak Rd
- 495 N Division St




