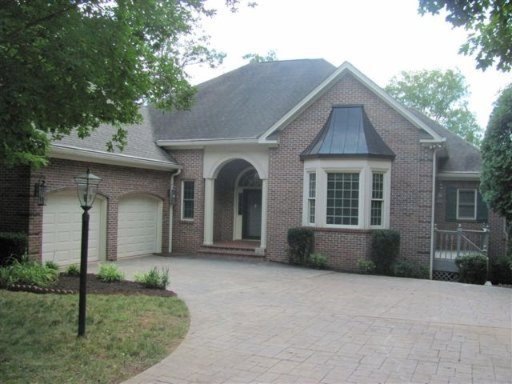
131 Okema Ln Loudon, TN 37774
Tellico Village NeighborhoodEstimated Value: $945,000 - $1,466,000
Highlights
- Lake Front
- Landscaped Professionally
- Recreation Room
- Golf Course Community
- Deck
- Traditional Architecture
About This Home
As of July 2012Magnificent all brick lakefront home. 2 x 6 side wall construction. Crown moldings; High-end fully applianced custom kitchen features cooktop center island; Large master suite w/very large custom master walk in closet and master bath w/steam shower; Geothermal heating and cooling. Irrigation system and security system. Large pier driven boat dock. 1 year home buyer s warranty included.
Last Agent to Sell the Property
David Brown
BHHS Lakeside Realty License #298188 Listed on: 05/16/2012
Last Buyer's Agent
TERESA RAMAGE
NLMNLM License #00256426
Home Details
Home Type
- Single Family
Est. Annual Taxes
- $3,509
Year Built
- Built in 1997
Lot Details
- 0.31 Acre Lot
- Lot Dimensions are 85x122x146x122
- Lake Front
- Landscaped Professionally
HOA Fees
- $98 Monthly HOA Fees
Home Design
- Traditional Architecture
- Brick Exterior Construction
Interior Spaces
- 4,681 Sq Ft Home
- 2 Fireplaces
- Insulated Windows
- Bay Window
- Family Room
- Living Room
- Dining Room
- Recreation Room
- Bonus Room
- Screened Porch
- Finished Basement
- Walk-Out Basement
Kitchen
- Self-Cleaning Oven
- Microwave
- Dishwasher
- Disposal
Flooring
- Wood
- Carpet
- Tile
Bedrooms and Bathrooms
- 3 Bedrooms
Home Security
- Home Security System
- Fire and Smoke Detector
Parking
- Attached Garage
- Parking Available
- Side or Rear Entrance to Parking
- Garage Door Opener
Outdoor Features
- Deck
Utilities
- Humidifier
- Zoned Heating and Cooling System
- Cable TV Available
Listing and Financial Details
- Assessor Parcel Number 042D A 010.00
- Tax Block 3
Community Details
Overview
- Coyatee Coves Subdivision
Recreation
- Golf Course Community
Ownership History
Purchase Details
Home Financials for this Owner
Home Financials are based on the most recent Mortgage that was taken out on this home.Purchase Details
Home Financials for this Owner
Home Financials are based on the most recent Mortgage that was taken out on this home.Purchase Details
Purchase Details
Purchase Details
Purchase Details
Similar Homes in Loudon, TN
Home Values in the Area
Average Home Value in this Area
Purchase History
| Date | Buyer | Sale Price | Title Company |
|---|---|---|---|
| Smith Stephen B | $770,000 | -- | |
| Harlow Patrick M | $799,000 | -- | |
| Zenner Ronald P | $117,000 | -- | |
| Cooper Communities Inc | $98,460 | -- | |
| Cooper Communities | $98,500 | -- | |
| Brown F Robert F | $98,500 | -- |
Mortgage History
| Date | Status | Borrower | Loan Amount |
|---|---|---|---|
| Open | Smith Stephen B | $218,000 | |
| Closed | Smith Stephen B | $250,000 | |
| Closed | Smith Stephen B | $350,000 | |
| Previous Owner | Brown F Robert F | $639,200 |
Property History
| Date | Event | Price | Change | Sq Ft Price |
|---|---|---|---|---|
| 07/27/2012 07/27/12 | Sold | $770,000 | -- | $164 / Sq Ft |
Tax History Compared to Growth
Tax History
| Year | Tax Paid | Tax Assessment Tax Assessment Total Assessment is a certain percentage of the fair market value that is determined by local assessors to be the total taxable value of land and additions on the property. | Land | Improvement |
|---|---|---|---|---|
| 2023 | $3,509 | $231,125 | $0 | $0 |
| 2022 | $3,509 | $231,125 | $75,000 | $156,125 |
| 2021 | $3,509 | $231,125 | $75,000 | $156,125 |
| 2020 | $3,456 | $231,125 | $75,000 | $156,125 |
| 2019 | $3,456 | $191,625 | $65,000 | $126,625 |
| 2018 | $3,456 | $191,625 | $65,000 | $126,625 |
| 2017 | $3,456 | $191,625 | $65,000 | $126,625 |
| 2016 | $3,607 | $194,075 | $67,500 | $126,575 |
| 2015 | $3,607 | $194,075 | $67,500 | $126,575 |
| 2014 | $3,607 | $194,075 | $67,500 | $126,575 |
Agents Affiliated with this Home
-
D
Seller's Agent in 2012
David Brown
BHHS Lakeside Realty
-
T
Buyer's Agent in 2012
TERESA RAMAGE
NLMNLM
-
Karen Millikan
K
Buyer's Agent in 2012
Karen Millikan
Lakefront Living, On the Lake
(423) 519-1015
52 in this area
144 Total Sales
Map
Source: East Tennessee REALTORS® MLS
MLS Number: 801869
APN: 042D-A-010.00
- 245 Coyatee Shores Trace
- 203 Coyatee Ct
- 301 Coyatee Shores Trace
- 5220 Old Club Rd
- 123 Seminole Ln
- 301 Seminole
- 129 Cayuga Dr
- 213 Osage Ln
- 100 Skiatook Trace
- 131 Tommotley Dr
- 317 Washita Ln
- 108 Tommotley Dr
- 110 Osage Ln
- 138 Coyatee Cir
- 124 Santee Way
- 401 Shawnee Place
- 304 Coweta Ct
- 108 Skiatook Way
- 100 Coyatee Cir
- 220 Tommotley Dr
