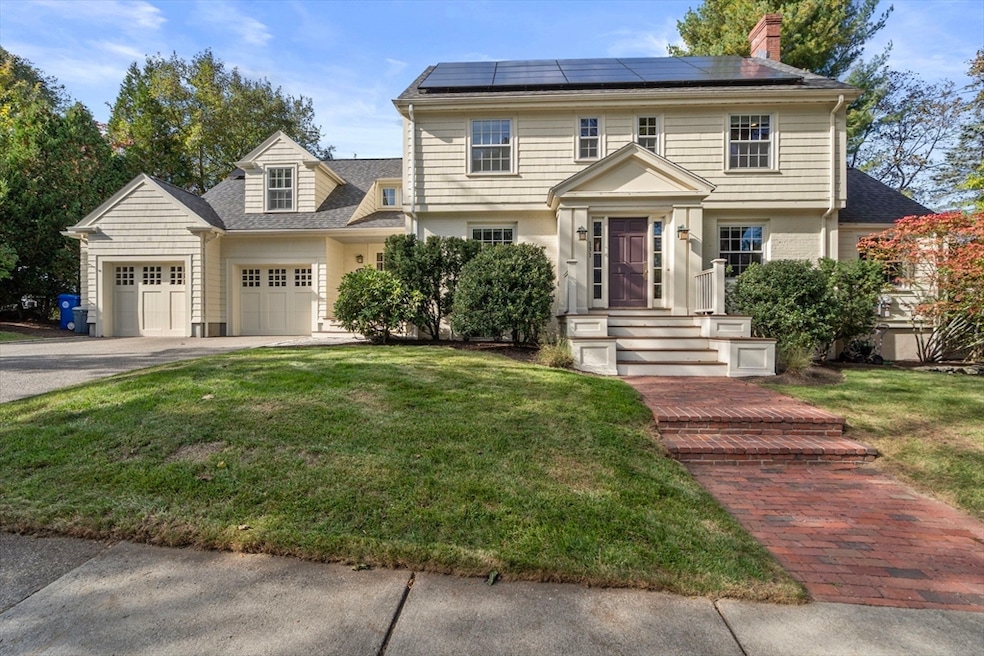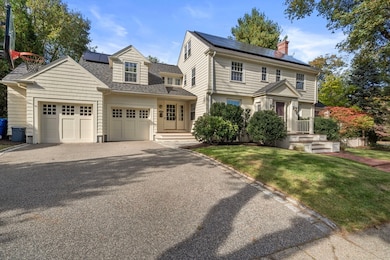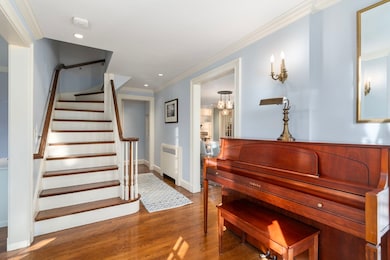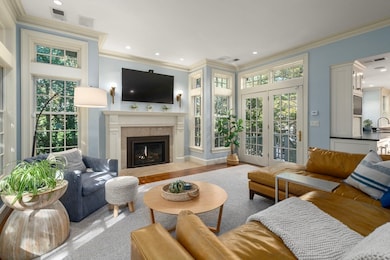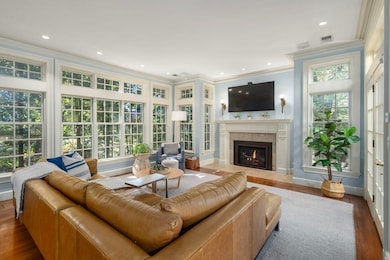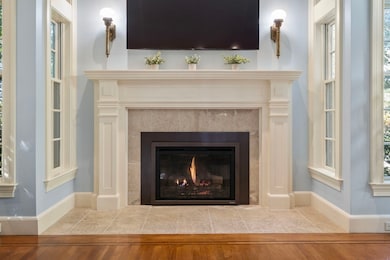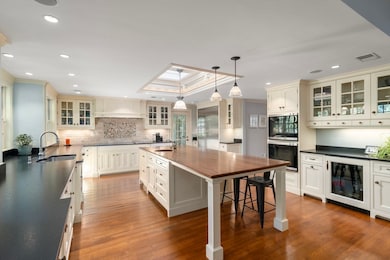131 Oliver Rd Waban, MA 02468
Waban NeighborhoodEstimated payment $16,015/month
Highlights
- Colonial Architecture
- Property is near public transit
- 2 Fireplaces
- Angier Elementary School Rated A+
- Wood Flooring
- No HOA
About This Home
This expanded Colonial blends timeless design with modern comfort in a picturesque, tight-knit neighborhood known for block parties and a friendly dog playgroup. Filled with natural light, it offers four finished levels, a two-car garage, backyard patio, and side yard. The 2018-renovated kitchen with large center island opens to a bright family room with high ceilings, walls of windows and a gas fireplace—ideal for entertaining. The dining room with fireplace and inviting living room offer great flow for gatherings. A study, half bath, and three-season porch complete the first floor. Upstairs are four bedrooms, including 2 primary suites, and three updated baths (2017), plus two more bedrooms on the third floor. The lower level features a family room, fully equipped fitness room, full bath, laundry, and storage. Recent updates: roof and solar (2022), A/C (2023), heating and bath (2024), Sub-Zero fridge (2025). Near the Aqueduct Trail, shops, Green (D line) “T” stops, and major highways
Home Details
Home Type
- Single Family
Est. Annual Taxes
- $21,644
Year Built
- Built in 1938
Lot Details
- 0.28 Acre Lot
- Fenced Yard
- Level Lot
- Sprinkler System
- Property is zoned SR2
Parking
- 2 Car Attached Garage
- Off-Street Parking
Home Design
- Colonial Architecture
- Frame Construction
Interior Spaces
- 2 Fireplaces
- Wood Flooring
Bedrooms and Bathrooms
- 6 Bedrooms
Partially Finished Basement
- Basement Fills Entire Space Under The House
- Sump Pump
Outdoor Features
- Enclosed Patio or Porch
Location
- Property is near public transit
- Property is near schools
Schools
- Angier Elementary School
- Brown Middle School
- South High School
Utilities
- Central Air
- 3 Cooling Zones
- 3 Heating Zones
- Heating System Uses Natural Gas
- Baseboard Heating
- Gas Water Heater
Listing and Financial Details
- Assessor Parcel Number S:54 B:003 L:0001,696085
Community Details
Overview
- No Home Owners Association
- Waban Subdivision
Amenities
- Shops
Recreation
- Jogging Path
Map
Home Values in the Area
Average Home Value in this Area
Tax History
| Year | Tax Paid | Tax Assessment Tax Assessment Total Assessment is a certain percentage of the fair market value that is determined by local assessors to be the total taxable value of land and additions on the property. | Land | Improvement |
|---|---|---|---|---|
| 2025 | $21,644 | $2,208,600 | $1,212,400 | $996,200 |
| 2024 | $20,928 | $2,144,300 | $1,177,100 | $967,200 |
| 2023 | $22,166 | $2,177,400 | $1,000,400 | $1,177,000 |
| 2022 | $21,209 | $2,016,100 | $926,300 | $1,089,800 |
| 2021 | $20,466 | $1,902,000 | $873,900 | $1,028,100 |
| 2020 | $19,857 | $1,902,000 | $873,900 | $1,028,100 |
| 2019 | $19,297 | $1,846,600 | $848,400 | $998,200 |
| 2018 | $18,930 | $1,749,500 | $769,800 | $979,700 |
| 2017 | $18,354 | $1,650,500 | $726,200 | $924,300 |
| 2016 | $17,554 | $1,542,500 | $678,700 | $863,800 |
| 2015 | $16,737 | $1,441,600 | $634,300 | $807,300 |
Property History
| Date | Event | Price | List to Sale | Price per Sq Ft | Prior Sale |
|---|---|---|---|---|---|
| 11/09/2025 11/09/25 | Pending | -- | -- | -- | |
| 10/27/2025 10/27/25 | For Sale | $2,699,000 | +21.6% | $525 / Sq Ft | |
| 07/28/2022 07/28/22 | Sold | $2,220,000 | -1.3% | $437 / Sq Ft | View Prior Sale |
| 06/17/2022 06/17/22 | Pending | -- | -- | -- | |
| 06/10/2022 06/10/22 | Price Changed | $2,250,000 | -4.3% | $443 / Sq Ft | |
| 05/20/2022 05/20/22 | For Sale | $2,350,000 | +41.1% | $462 / Sq Ft | |
| 05/31/2013 05/31/13 | Sold | $1,665,000 | +4.1% | $405 / Sq Ft | View Prior Sale |
| 02/05/2013 02/05/13 | Pending | -- | -- | -- | |
| 01/24/2013 01/24/13 | For Sale | $1,599,000 | -- | $389 / Sq Ft |
Purchase History
| Date | Type | Sale Price | Title Company |
|---|---|---|---|
| Quit Claim Deed | $2,220,000 | None Available | |
| Quit Claim Deed | $1,665,000 | -- | |
| Not Resolvable | $1,665,000 | -- | |
| Not Resolvable | $1,665,000 | -- |
Mortgage History
| Date | Status | Loan Amount | Loan Type |
|---|---|---|---|
| Open | $770,500 | Purchase Money Mortgage | |
| Previous Owner | $750,000 | Purchase Money Mortgage |
Source: MLS Property Information Network (MLS PIN)
MLS Number: 73448088
APN: NEWT-000054-000003-000001
- 120 Stanley Rd
- 873 Chestnut St
- 35 Bradford Rd
- 992 Chestnut St
- 989 Chestnut St Unit 8
- 120 Collins Rd
- 66 Rockland Place
- 103 Thurston Rd
- 1077 Boylston St
- 17 Circuit Ave Unit 2
- 102 Thurston Rd Unit 100
- 200 Lincoln St
- 80 Pine Ridge Rd
- 18 Annawan Rd
- 51 Pettee St Unit 11
- 304 Elliot St Carriage House S Unit 4
- 302 Elliot St Carriage House N Unit 3
- 35 Kingston Rd
- 300 Elliot St Unit 300
- 27 Hamilton Place
