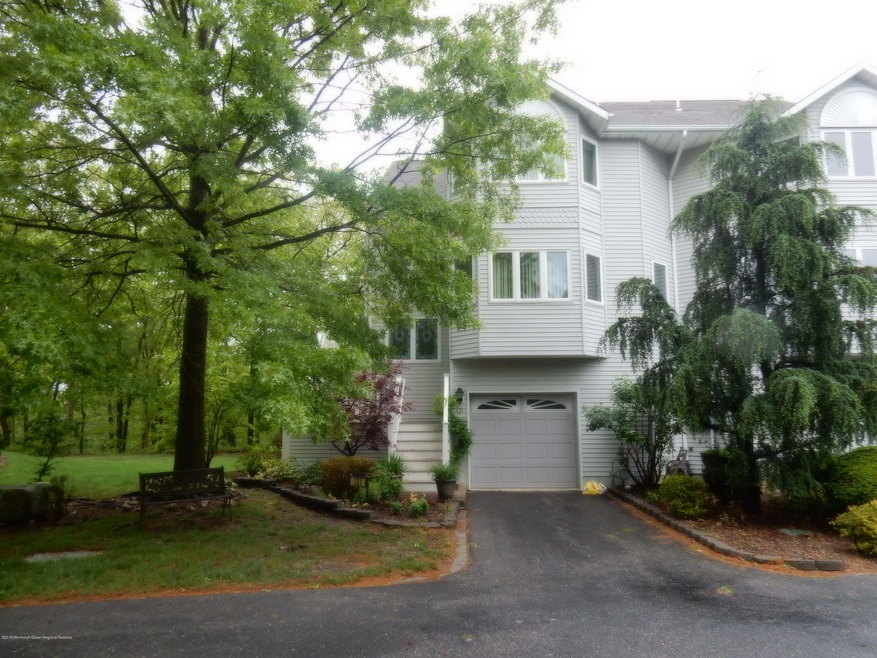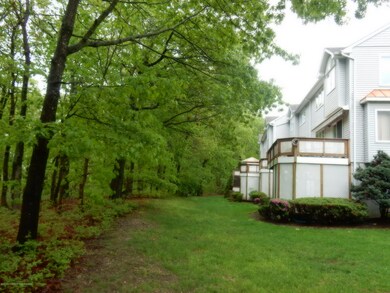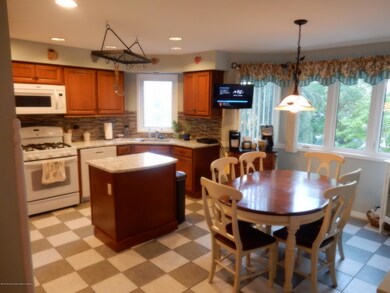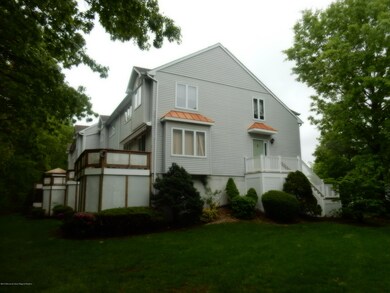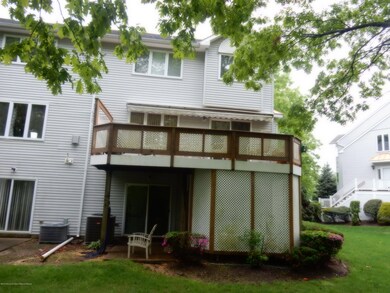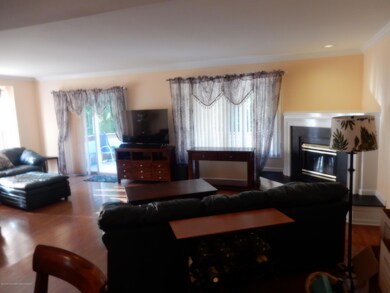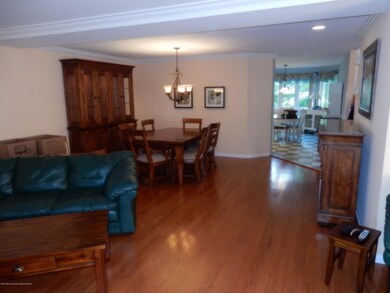
131 Orchid Ct Unit 13C1 Toms River, NJ 08753
Estimated Value: $453,534 - $480,000
Highlights
- Indoor Spa
- New Kitchen
- Deck
- Pool House
- Clubhouse
- Backs to Trees or Woods
About This Home
As of August 2018sought after end unit, backing to woods with an oversized deck and must have walk out basement. Hardwood floors, Recent gorgeously remodeled kitchen with granite and high end appliances. 4 special stained glass windows. ALL windows and slider are newer. whirlpool tub in mbr,walk in closet. move in condition.Owners are down sizing and have identified their next home= locally.
Last Agent to Sell the Property
Barry Nifoussi
Crossroads Realty Inc-Toms River W. Listed on: 05/30/2018
Last Buyer's Agent
Richard Salzer
Diane Turton, Realtors-Middletown
Townhouse Details
Home Type
- Townhome
Est. Annual Taxes
- $5,326
Year Built
- Built in 1995
Lot Details
- End Unit
- Backs to Trees or Woods
HOA Fees
- $308 Monthly HOA Fees
Parking
- 1 Car Attached Garage
- Oversized Parking
- Driveway
- On-Street Parking
- Open Parking
Home Design
- Shingle Roof
- Vinyl Siding
Interior Spaces
- 2-Story Property
- Light Fixtures
- Wood Burning Fireplace
- Gas Fireplace
- Thermal Windows
- Blinds
- Leaded Glass Windows
- Window Screens
- Sliding Doors
- Entrance Foyer
- Great Room
- Dining Room
- Den
- Bonus Room
- Storage
- Dryer
- Utility Room
- Indoor Spa
Kitchen
- New Kitchen
- Eat-In Kitchen
- Self-Cleaning Oven
- Gas Cooktop
- Microwave
- Dishwasher
- Kitchen Island
Flooring
- Wood
- Wall to Wall Carpet
- Ceramic Tile
Bedrooms and Bathrooms
- 3 Bedrooms
- Primary bedroom located on third floor
- Walk-In Closet
- Primary Bathroom is a Full Bathroom
- Dual Vanity Sinks in Primary Bathroom
- Whirlpool Bathtub
- Primary Bathroom includes a Walk-In Shower
Finished Basement
- Heated Basement
- Walk-Out Basement
- Basement Fills Entire Space Under The House
Pool
- Pool House
- Outdoor Pool
Outdoor Features
- Deck
- Patio
- Porch
Schools
- Walnut Street Elementary School
- Tr Intr North Middle School
- TOMS River North High School
Utilities
- Forced Air Heating and Cooling System
- Heating System Uses Natural Gas
- Natural Gas Water Heater
Listing and Financial Details
- Exclusions: personal items
- Assessor Parcel Number 08-00572-0000-00006-14-C13C1
Community Details
Overview
- Front Yard Maintenance
- Association fees include common area, exterior maint, fire/liab, lawn maintenance, mgmt fees, pool, snow removal
- Laurel Chase Subdivision, End Unit Floorplan
- On-Site Maintenance
Amenities
- Common Area
- Clubhouse
Recreation
- Community Pool
- Pool Membership Available
- Snow Removal
Pet Policy
- Dogs and Cats Allowed
Ownership History
Purchase Details
Home Financials for this Owner
Home Financials are based on the most recent Mortgage that was taken out on this home.Purchase Details
Home Financials for this Owner
Home Financials are based on the most recent Mortgage that was taken out on this home.Purchase Details
Purchase Details
Home Financials for this Owner
Home Financials are based on the most recent Mortgage that was taken out on this home.Similar Homes in Toms River, NJ
Home Values in the Area
Average Home Value in this Area
Purchase History
| Date | Buyer | Sale Price | Title Company |
|---|---|---|---|
| Cardwell Richard Lewis | $276,000 | None Available | |
| Mikaelian Robert C | $155,000 | Lawyers Title Insurance Corp | |
| Cielo Robert | $145,000 | -- | |
| Logan Kara | $144,900 | -- |
Mortgage History
| Date | Status | Borrower | Loan Amount |
|---|---|---|---|
| Open | Cardwell Richard Lewis | $281,934 | |
| Previous Owner | Mikaelian Robert | $170,000 | |
| Previous Owner | Mikaelian Robert C | $108,500 | |
| Previous Owner | Logan Kara | $109,000 |
Property History
| Date | Event | Price | Change | Sq Ft Price |
|---|---|---|---|---|
| 08/27/2018 08/27/18 | Sold | $276,000 | -- | -- |
Tax History Compared to Growth
Tax History
| Year | Tax Paid | Tax Assessment Tax Assessment Total Assessment is a certain percentage of the fair market value that is determined by local assessors to be the total taxable value of land and additions on the property. | Land | Improvement |
|---|---|---|---|---|
| 2024 | $5,858 | $338,400 | $150,000 | $188,400 |
| 2023 | $5,645 | $338,400 | $150,000 | $188,400 |
| 2022 | $5,645 | $338,400 | $150,000 | $188,400 |
| 2021 | $1,416 | $227,700 | $70,000 | $157,700 |
| 2020 | $5,663 | $227,700 | $70,000 | $157,700 |
| 2019 | $5,417 | $227,700 | $70,000 | $157,700 |
| 2018 | $5,357 | $227,700 | $70,000 | $157,700 |
| 2017 | $5,266 | $227,700 | $70,000 | $157,700 |
| 2016 | $5,201 | $227,700 | $70,000 | $157,700 |
| 2015 | $5,014 | $227,700 | $70,000 | $157,700 |
| 2014 | $4,766 | $227,700 | $70,000 | $157,700 |
Agents Affiliated with this Home
-
B
Seller's Agent in 2018
Barry Nifoussi
Crossroads Realty Inc-Toms River W.
-

Buyer's Agent in 2018
Richard Salzer
Diane Turton, Realtors-Middletown
Map
Source: MOREMLS (Monmouth Ocean Regional REALTORS®)
MLS Number: 21821023
APN: 08-00572-0000-00006-14-C13C1
- 142 Orchid Ct Unit 142F1
- 122 Orchid Ct Unit 122F1
- 111 Orchid Ct Unit 1101
- 173 Impatiens Ct
- 236 Azalea Ct Unit 2306
- 30 Turnberry Cir
- 223 Azalea Ct Unit 2203
- 265 Marigold Ct
- 56 Turnberry Cir Unit 138E
- 33 Rose Ct Unit 303
- 63 Turnberry Cir
- 293 Marigold Ct Unit 293F1
- 293 Marigold Ct Unit 2903
- 291 Marigold Ct Unit C29G1
- 392 Begonia Ct Unit 3902
- 351 Mimosa Ct Unit 3501
- 805 Bent Trail Unit 734
- 12 Barnes Ln
- 980 Burntwood Trail Unit 41D
- 868 Burntwood Trail Unit 35D
- 131 Orchid Ct Unit 131C
- 131 Orchid Ct Unit 13C1
- 132 Orchid Ct
- 132 Orchid Ct Unit 13D2
- 133 Orchid Ct Unit 133
- 134 Orchid Ct Unit 134D
- 135 Orchid Ct
- 135 Orchid Ct Unit 13D5
- 136 Orchid Ct
- 136 Orchid Ct Unit 13c6
- 117 Orchid Ct
- 125 Orchid Ct
- 125 Orchid Ct Unit 12H5
- 126 Orchid Ct
- 116 Orchid Ct Unit 11
- 141 Orchid Ct
- 141 Orchid Ct Unit 14G1
- 115 Orchid Ct
- 115 Orchid Ct Unit 11D5
- 115 Orchid Ct Unit 1105
