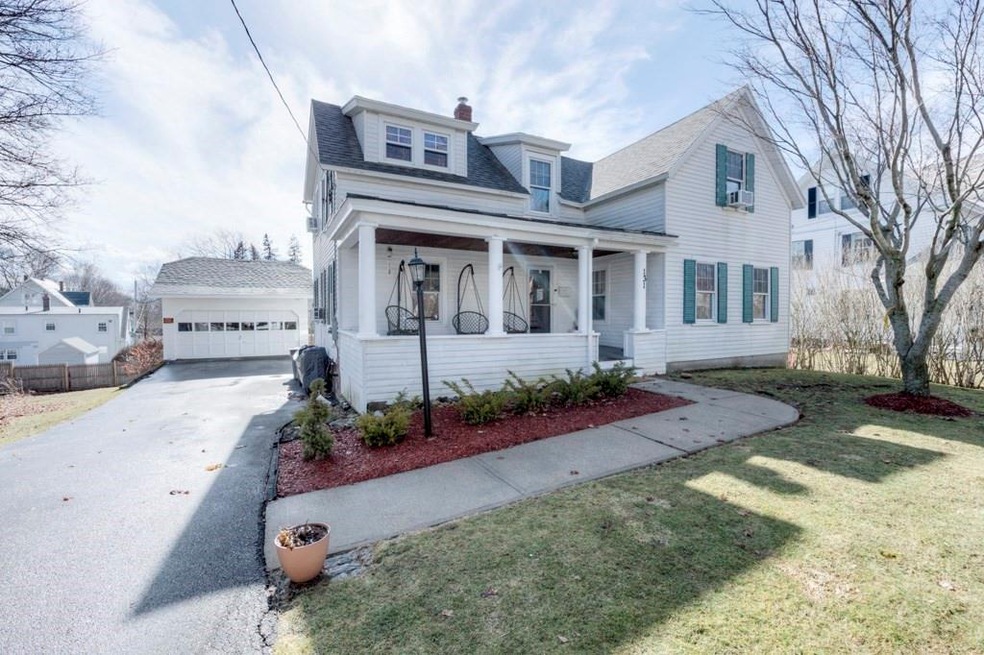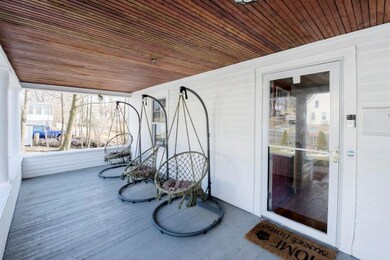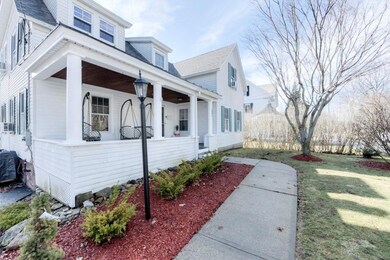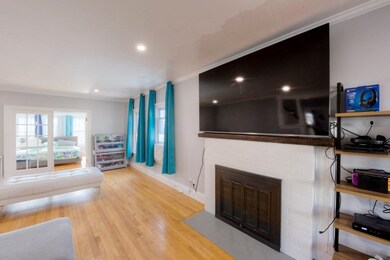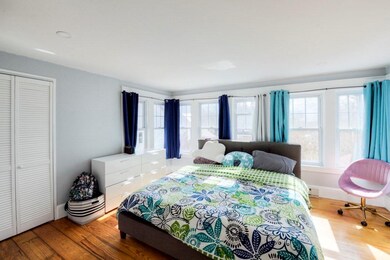
131 Pearl St Gardner, MA 01440
Estimated Value: $398,000 - $461,000
Highlights
- Medical Services
- Colonial Architecture
- Sun or Florida Room
- Above Ground Pool
- Wood Flooring
- Solid Surface Countertops
About This Home
As of April 2022*** MULTIPLE OFFER SITUATION**** Please have offers in by 3pm tomorrow 2/28/22.~~Attention buyers~~ NEW INVENTORY!!! Come fall in love with the character and space this home has to offer. Recent updates within the past two years include kitchen with granite counter tops, soft closing kitchen cabs ,stainless steel appliances, electrical, roof and carpeting. Full bathroom with Corian counter top vanity. Beautiful hardwood floors through out the dinning room, sun room and living room. For season Sunroom with lots of natural lighting is currently used as 4th bedroom. Wood burning fireplace in the front to back living room. Master bedroom with access to the full bathroom. Master bedroom walk in closet, with motion senor lighting. Enjoy the comforts of steam heat and new oil tank. Two car garage with storage under. Large back yard, partially fenced. Desirable location, close to Route 2 and Route 140.
Home Details
Home Type
- Single Family
Est. Annual Taxes
- $5,242
Year Built
- Built in 1870
Lot Details
- 0.37
Parking
- 2 Car Detached Garage
- Driveway
- Open Parking
- Off-Street Parking
Home Design
- Colonial Architecture
- Stone Foundation
- Shingle Roof
Interior Spaces
- 1,996 Sq Ft Home
- Recessed Lighting
- Insulated Windows
- French Doors
- Living Room with Fireplace
- Sun or Florida Room
- Washer and Electric Dryer Hookup
Kitchen
- Range
- Microwave
- Dishwasher
- Stainless Steel Appliances
- Solid Surface Countertops
- Disposal
Flooring
- Wood
- Wall to Wall Carpet
- Laminate
- Tile
- Vinyl
Bedrooms and Bathrooms
- 3 Bedrooms
- Primary bedroom located on second floor
- Walk-In Closet
Basement
- Walk-Out Basement
- Basement Fills Entire Space Under The House
- Laundry in Basement
Outdoor Features
- Above Ground Pool
- Porch
Utilities
- Window Unit Cooling System
- Heating System Uses Oil
- Heating System Uses Steam
- Electric Water Heater
Additional Features
- 0.37 Acre Lot
- Property is near schools
Listing and Financial Details
- Assessor Parcel Number M:R27 B:24 L:50,3538431
Community Details
Amenities
- Medical Services
- Shops
Recreation
- Community Pool
- Park
Ownership History
Purchase Details
Home Financials for this Owner
Home Financials are based on the most recent Mortgage that was taken out on this home.Purchase Details
Purchase Details
Home Financials for this Owner
Home Financials are based on the most recent Mortgage that was taken out on this home.Purchase Details
Purchase Details
Home Financials for this Owner
Home Financials are based on the most recent Mortgage that was taken out on this home.Purchase Details
Home Financials for this Owner
Home Financials are based on the most recent Mortgage that was taken out on this home.Similar Homes in the area
Home Values in the Area
Average Home Value in this Area
Purchase History
| Date | Buyer | Sale Price | Title Company |
|---|---|---|---|
| Castrodad Pablo R | $270,000 | None Available | |
| Deveau James A | $140,000 | -- | |
| Babin Jeremy R | $140,000 | -- | |
| Usa Va Affairs | $151,584 | -- | |
| Miller Gary G | $226,000 | -- | |
| Hewitt Relocatio Svcs | $226,000 | -- | |
| Mcbride Robert G | $93,000 | -- |
Mortgage History
| Date | Status | Borrower | Loan Amount |
|---|---|---|---|
| Open | Castrodad Pablo R | $265,109 | |
| Previous Owner | Babin Jeremy R | $142,857 | |
| Previous Owner | Miller Gary G | $230,859 | |
| Previous Owner | Mcbride Robert G | $45,000 |
Property History
| Date | Event | Price | Change | Sq Ft Price |
|---|---|---|---|---|
| 04/29/2022 04/29/22 | Sold | $350,000 | +6.4% | $175 / Sq Ft |
| 02/28/2022 02/28/22 | Pending | -- | -- | -- |
| 02/25/2022 02/25/22 | For Sale | $329,000 | +21.9% | $165 / Sq Ft |
| 04/13/2020 04/13/20 | Sold | $270,000 | -9.4% | $162 / Sq Ft |
| 02/14/2020 02/14/20 | Pending | -- | -- | -- |
| 12/26/2019 12/26/19 | For Sale | $298,000 | -- | $179 / Sq Ft |
Tax History Compared to Growth
Tax History
| Year | Tax Paid | Tax Assessment Tax Assessment Total Assessment is a certain percentage of the fair market value that is determined by local assessors to be the total taxable value of land and additions on the property. | Land | Improvement |
|---|---|---|---|---|
| 2025 | $55 | $379,500 | $72,100 | $307,400 |
| 2024 | $5,462 | $364,400 | $65,600 | $298,800 |
| 2023 | $5,310 | $329,200 | $64,700 | $264,500 |
| 2022 | $5,060 | $272,200 | $49,000 | $223,200 |
| 2021 | $5,242 | $261,600 | $42,600 | $219,000 |
| 2020 | $3,792 | $192,100 | $42,600 | $149,500 |
| 2019 | $3,601 | $178,800 | $42,600 | $136,200 |
| 2018 | $3,324 | $164,000 | $42,600 | $121,400 |
| 2017 | $3,178 | $155,200 | $42,600 | $112,600 |
| 2016 | $2,956 | $144,400 | $42,600 | $101,800 |
| 2015 | $2,831 | $141,700 | $42,600 | $99,100 |
| 2014 | $2,738 | $145,100 | $47,300 | $97,800 |
Agents Affiliated with this Home
-
Rich Trifone

Seller's Agent in 2022
Rich Trifone
Re/Max Vision
(508) 450-2152
3 in this area
105 Total Sales
-
Benilton Silva

Buyer's Agent in 2022
Benilton Silva
Benny's Realty Group
(617) 817-1024
4 in this area
54 Total Sales
-
Tina Landry

Seller's Agent in 2020
Tina Landry
Keller Williams Realty North Central
(508) 797-2343
15 in this area
36 Total Sales
-

Buyer's Agent in 2020
Aaron Pyman
Berkshire Hathaway HomeServices Page Realty
Map
Source: MLS Property Information Network (MLS PIN)
MLS Number: 72946141
APN: GARD-000027R-000024-000050
- 102 Chestnut St
- 63 Walnut St
- 82 School St
- 78 Catherine St
- 0 Betty Spring Rd
- 0 Pearl St Unit 73213938
- 91 Woodland Ave
- 111 Bickford Hill Rd
- 169 Green St
- 104 Temple St
- 130 Temple St
- 108 Grant St
- 53 Peabody St
- 21 Hospital Hill Rd
- 86 Lennon St
- 132 Washington St
- 40 Jay St
- 88 Main St
- 157 Eastwoood Cirlce
- 15 Winslow St
