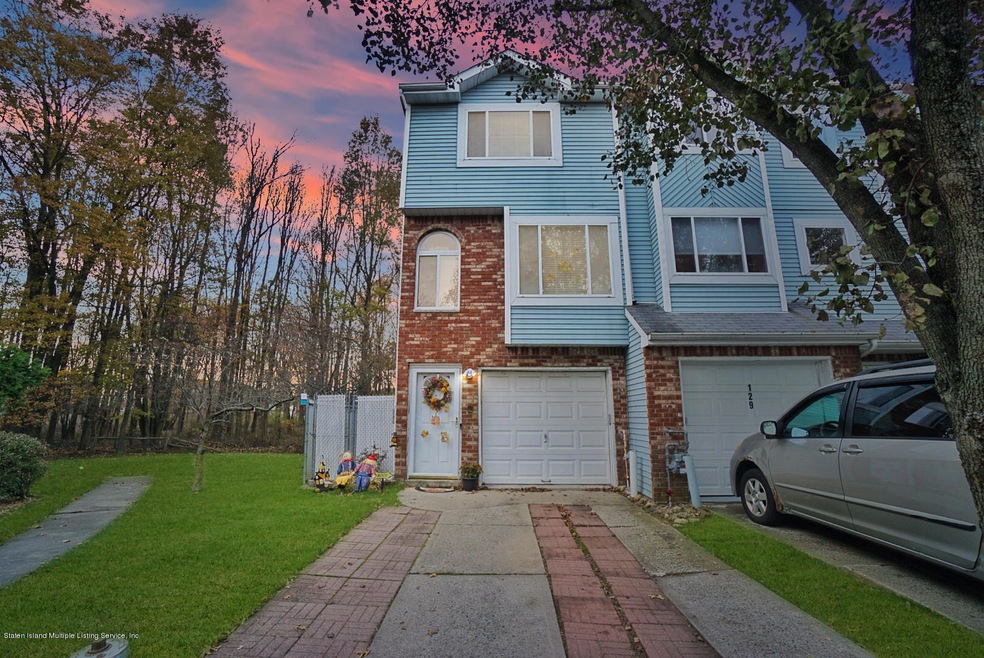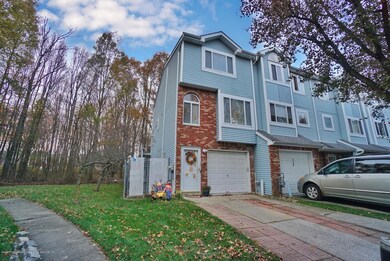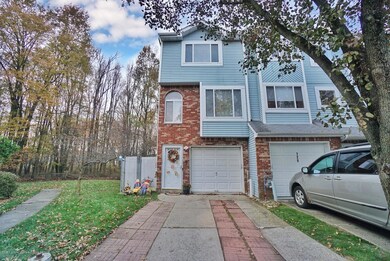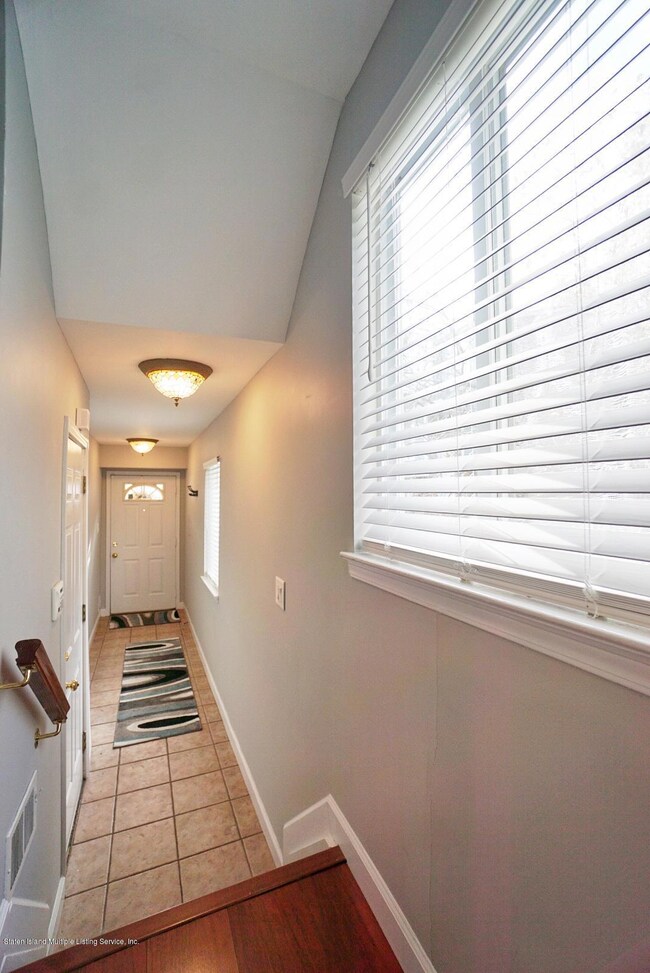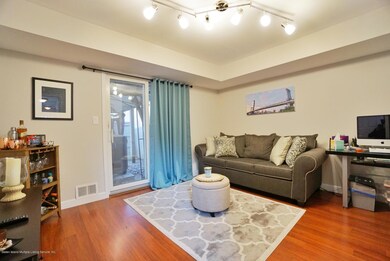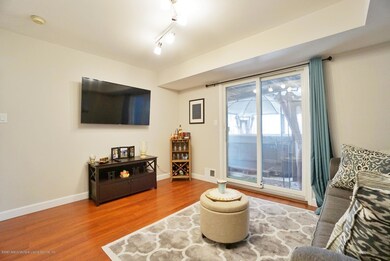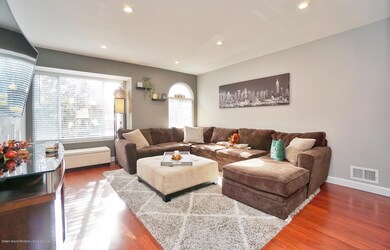
131 Pembrook Loop Staten Island, NY 10309
Woodrow NeighborhoodHighlights
- Deck
- Window or Skylight in Bathroom
- 1 Car Attached Garage
- P.S. 6 Cpl Allan F Kivlehan School Rated A-
- Community Pool
- Eat-In Kitchen
About This Home
As of March 2020BEAUTIFUL 3 LEVEL END UNIT TOWNHOUSE WITH A LARGE AND PRETTY PRIVATE YARD. THIS HOME FEATURES 2 NEW AND MODERN UPGRADED BATHROOMS, CROWN MOLDINGS, AND LARGE MASTER BEDROOM WITH WALK IN CLOSET. LEVEL 1 OFFERS GARAGE, LAUNDRY AREA, FAMILY ROOM W/SLIDER TO WALK OUT YARD. LEVEL 2 OFFERS: LARGE LIVING ROOM 1/2 BATH, EAT IN KITCHEN AND SLIDER TO HUGE DECK. GREAT FOR ENTERTAINING! LEVEL 3 HAS 2 LARGE BEDROOMS WITH HIGH CEILINGS, BEAUTIFUL NEW FULL BATHROOM, AND ATTIC STORAGE. CLOSE TO GREAT SCHOOLS, SHOPPING AND TRANSPORTATION. A PROUD GEM TO CALL HOME.
Last Agent to Sell the Property
Neuhaus Realty, Inc. License #40CA1050108 Listed on: 11/12/2019
Home Details
Home Type
- Single Family
Est. Annual Taxes
- $5,211
Year Built
- Built in 1993
Lot Details
- 1,680 Sq Ft Lot
- Lot Dimensions are 20' x 84'
- Front and Side Yard
- Property is zoned R3-2
HOA Fees
- $90 Monthly HOA Fees
Parking
- 1 Car Attached Garage
- Off-Street Parking
Home Design
- Vinyl Siding
Interior Spaces
- 1,828 Sq Ft Home
- 3-Story Property
- Ceiling Fan
- Living Room
- Combination Kitchen and Dining Room
- Intercom
Kitchen
- Eat-In Kitchen
- Dishwasher
Bedrooms and Bathrooms
- 2 Bedrooms
- Walk-In Closet
- Window or Skylight in Bathroom
Outdoor Features
- Deck
- Patio
- Outdoor Gas Grill
Utilities
- Forced Air Heating System
- Heating System Uses Natural Gas
- 220 Volts
Listing and Financial Details
- Legal Lot and Block 0280 / 07317
- Assessor Parcel Number 07317-0280
Community Details
Overview
- Association fees include snow removal
- Casa Bella Association
Recreation
- Community Pool
Ownership History
Purchase Details
Home Financials for this Owner
Home Financials are based on the most recent Mortgage that was taken out on this home.Purchase Details
Home Financials for this Owner
Home Financials are based on the most recent Mortgage that was taken out on this home.Purchase Details
Home Financials for this Owner
Home Financials are based on the most recent Mortgage that was taken out on this home.Purchase Details
Home Financials for this Owner
Home Financials are based on the most recent Mortgage that was taken out on this home.Purchase Details
Similar Homes in Staten Island, NY
Home Values in the Area
Average Home Value in this Area
Purchase History
| Date | Type | Sale Price | Title Company |
|---|---|---|---|
| Bargain Sale Deed | $465,000 | Exclusive Land Services Inc | |
| Bargain Sale Deed | $425,000 | The Security Title Guarantee | |
| Bargain Sale Deed | $315,000 | United General Title Ins Co | |
| Interfamily Deed Transfer | -- | Fidelity National Title Ins | |
| Interfamily Deed Transfer | $82,500 | -- |
Mortgage History
| Date | Status | Loan Amount | Loan Type |
|---|---|---|---|
| Open | $7,060 | New Conventional | |
| Open | $435,000 | New Conventional | |
| Closed | $441,750 | New Conventional | |
| Previous Owner | $361,250 | New Conventional | |
| Previous Owner | $243,000 | New Conventional | |
| Previous Owner | $22,345 | New Conventional | |
| Previous Owner | $219,200 | New Conventional | |
| Previous Owner | $252,000 | Purchase Money Mortgage | |
| Previous Owner | $157,000 | Purchase Money Mortgage | |
| Previous Owner | $165,000 | Unknown | |
| Previous Owner | $107,600 | No Value Available | |
| Closed | $31,500 | No Value Available |
Property History
| Date | Event | Price | Change | Sq Ft Price |
|---|---|---|---|---|
| 03/05/2020 03/05/20 | Sold | $465,000 | -5.1% | $254 / Sq Ft |
| 01/01/2020 01/01/20 | Pending | -- | -- | -- |
| 11/12/2019 11/12/19 | For Sale | $489,900 | +15.3% | $268 / Sq Ft |
| 07/10/2017 07/10/17 | Sold | $425,000 | +2.4% | $232 / Sq Ft |
| 04/20/2017 04/20/17 | Pending | -- | -- | -- |
| 04/03/2017 04/03/17 | For Sale | $415,000 | -- | $227 / Sq Ft |
Tax History Compared to Growth
Tax History
| Year | Tax Paid | Tax Assessment Tax Assessment Total Assessment is a certain percentage of the fair market value that is determined by local assessors to be the total taxable value of land and additions on the property. | Land | Improvement |
|---|---|---|---|---|
| 2024 | $6,004 | $33,540 | $5,508 | $28,032 |
| 2023 | $5,820 | $28,656 | $5,124 | $23,532 |
| 2022 | $5,462 | $30,480 | $6,180 | $24,300 |
| 2021 | $5,682 | $27,000 | $6,180 | $20,820 |
| 2020 | $5,525 | $26,100 | $6,180 | $19,920 |
| 2019 | $5,432 | $25,440 | $6,180 | $19,260 |
| 2018 | $4,868 | $23,880 | $6,180 | $17,700 |
| 2017 | $4,278 | $22,800 | $6,180 | $16,620 |
| 2016 | $4,057 | $23,325 | $6,006 | $17,319 |
| 2015 | $3,432 | $22,005 | $4,743 | $17,262 |
| 2014 | $3,432 | $20,760 | $5,160 | $15,600 |
Agents Affiliated with this Home
-
Giovanna Cardinale

Seller's Agent in 2020
Giovanna Cardinale
Neuhaus Realty, Inc.
(347) 423-5926
31 Total Sales
-
Joseph Tsomik

Buyer's Agent in 2020
Joseph Tsomik
Homes R Us Realty of NY, Inc.
(917) 539-4312
17 in this area
369 Total Sales
-
Gary Papirov

Buyer Co-Listing Agent in 2020
Gary Papirov
Homes R Us Realty of NY, Inc.
(718) 668-2550
38 in this area
1,023 Total Sales
-
Roseann Crecca
R
Seller's Agent in 2017
Roseann Crecca
Neuhaus Realty, Inc.
(917) 589-2066
1 in this area
32 Total Sales
-
R
Seller Co-Listing Agent in 2017
Rosetta Demenna
Neuhaus Realty, Inc.
Map
Source: Staten Island Multiple Listing Service
MLS Number: 1133733
APN: 07317-0280
- 59 Pembrook Loop
- 28 Mandy Ct
- 78 Darnell Ln
- 24 White Oak Ln
- 49 White Oak Ln
- 23 Helene Ct
- 476 Hargold Ave
- 53 Marisa Cir
- 19 Woodrose Ln
- 75 Clay Pit Rd
- 57 Herrick Ave
- 587 Bloomingdale Rd
- 24 Ostrich Ct
- 91 El Camino Loop
- 622 Bloomingdale Rd
- 18 Lynbrook Ct
- 0 Veterans Rd E
- 74 Pitney Ave
- 19 Lynbrook Ct
- 0 Bromley Ave Unit 2407079
