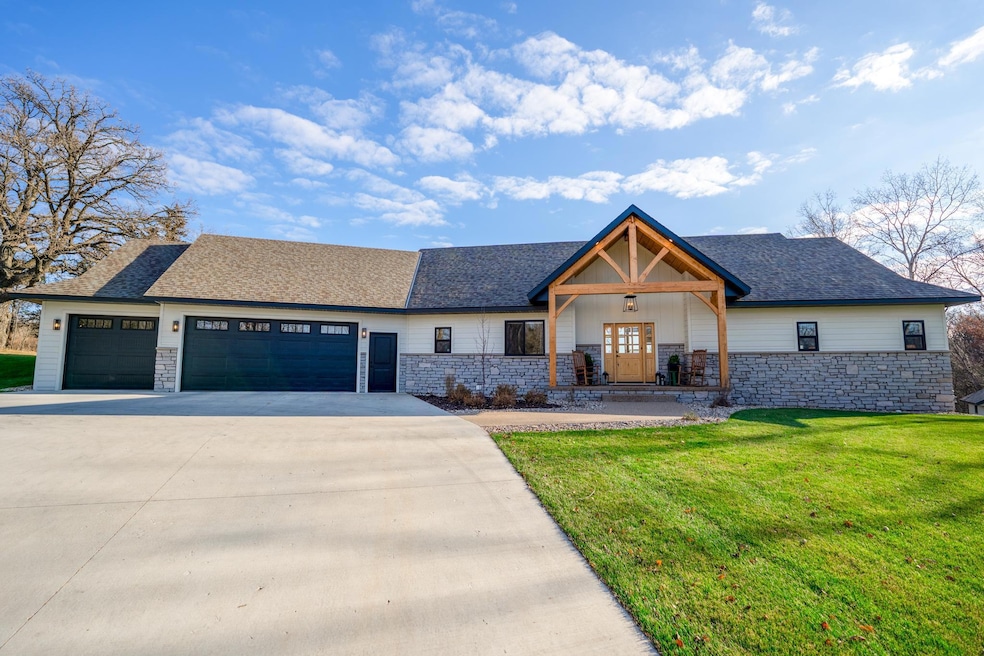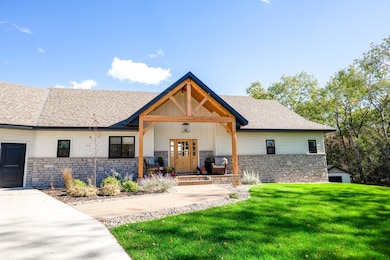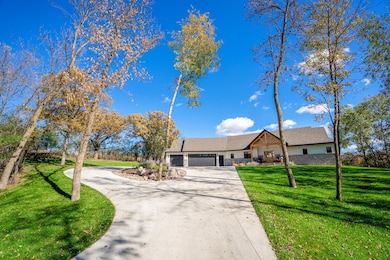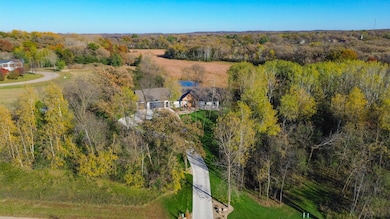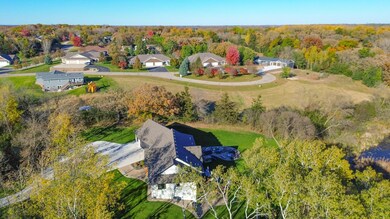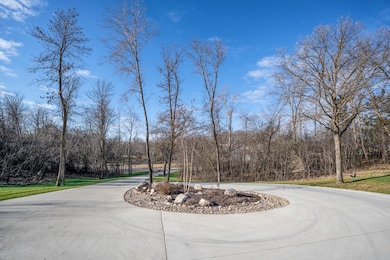131 Pine St NW New London, MN 56273
Estimated payment $5,415/month
Highlights
- Vaulted Ceiling
- Radiant Floor
- No HOA
- Prairie Woods Elementary School Rated 9+
- Mud Room
- 3 Car Attached Garage
About This Home
Discover a stunning 5 BR, 3 BA, Craftsman-style home that blends luxury, comfort, and thoughtful design in every detail. From the moment you step inside, you’ll appreciate the modern open-concept layout, highlighted by a sleek, contemporary kitchen—perfect for cooking, entertaining, and gathering with friends and family. The main level offers an ideal split-bedroom floor plan, featuring a private primary suite on one end and two additional bedrooms with a full bath on the other. A convenient mudroom and laundry space sit just off the attached triple garage, which is fully insulated and heated for year-round comfort.
Soaring vaulted ceilings, a warm and inviting living room with a fireplace, and beautiful views overlooking the backyard and surrounding wetlands create a relaxed yet elegant atmosphere. Step out onto the spacious composite deck for an early morning sunrise with your coffee and the peaceful privacy this property provides.
The fully finished lower level offers exceptional space with a massive family room—ideal for movies, games, or gatherings—plus two more bedrooms, a full bathroom, a large storage room, and a walkout to the backyard patio. Outside, you’ll find a thoughtfully designed outdoor living area complete with a patio, firepit, lawn irrigation, and an extra 12x16 shed for added convenience.
This home is truly beautiful inside and out—luxurious, comfortable, and perfectly crafted for everyday living and memorable entertaining. A must-see property!
Home Details
Home Type
- Single Family
Est. Annual Taxes
- $11,334
Year Built
- Built in 2023
Lot Details
- 3.7 Acre Lot
- Few Trees
Parking
- 3 Car Attached Garage
- Heated Garage
- Insulated Garage
- Garage Door Opener
Interior Spaces
- 1-Story Property
- Vaulted Ceiling
- Gas Fireplace
- Mud Room
- Entrance Foyer
- Living Room
- Dining Room
- Utility Room Floor Drain
- Laundry Room
- Radiant Floor
Bedrooms and Bathrooms
- 5 Bedrooms
Finished Basement
- Walk-Out Basement
- Basement Fills Entire Space Under The House
- Drain
Utilities
- Forced Air Heating and Cooling System
Community Details
- No Home Owners Association
Listing and Financial Details
- Assessor Parcel Number 609090020
Map
Home Values in the Area
Average Home Value in this Area
Tax History
| Year | Tax Paid | Tax Assessment Tax Assessment Total Assessment is a certain percentage of the fair market value that is determined by local assessors to be the total taxable value of land and additions on the property. | Land | Improvement |
|---|---|---|---|---|
| 2025 | $11,334 | $674,600 | $99,700 | $574,900 |
| 2024 | $400 | $672,100 | $86,800 | $585,300 |
| 2023 | $442 | $33,700 | $33,700 | $0 |
| 2022 | $436 | $33,700 | $33,700 | $0 |
| 2021 | $462 | $30,800 | $30,800 | $0 |
| 2020 | $454 | $31,200 | $31,200 | $0 |
| 2019 | $468 | $31,200 | $31,200 | $0 |
| 2018 | $464 | $31,200 | $31,200 | $0 |
| 2017 | $460 | $31,200 | $31,200 | $0 |
| 2016 | $650 | $312 | $0 | $0 |
| 2015 | -- | $0 | $0 | $0 |
| 2014 | -- | $0 | $0 | $0 |
Property History
| Date | Event | Price | List to Sale | Price per Sq Ft |
|---|---|---|---|---|
| 11/21/2025 11/21/25 | For Sale | $849,000 | -- | $209 / Sq Ft |
Purchase History
| Date | Type | Sale Price | Title Company |
|---|---|---|---|
| Deed | $90,000 | -- | |
| Warranty Deed | $57,500 | Quality Title Of Willmar Inc | |
| Warranty Deed | $30,000 | None Available | |
| Warranty Deed | -- | None Available |
Mortgage History
| Date | Status | Loan Amount | Loan Type |
|---|---|---|---|
| Open | $90,000 | New Conventional |
Source: NorthstarMLS
MLS Number: 6820189
APN: 60-909-0020
- TBD Pine St NW
- 232 1st Ave NW
- 108 Meadow Ln
- 104 Meadow Ln
- 109 1st Ave NW
- 122 Ridge Rd
- 117 Main St N
- 206 Pine St SW
- 305 1st Ave SE
- 6150 193rd Ave NE
- 311 Pine St SW
- 196633 County Road 9 NE
- 19663 County Road 9 NE
- 811 Westland St
- TBD` 198th Ave NE
- 8303 198th Ave NE
- TBD Lot H Co Rd 40
- 18254 Norway Woods Cir
- TBD 161st Ave NE
- L2 B2 83rd St NE
- 122 Ridge Rd Unit 4-Rent
- 102 Lake Ave S Unit 4
- 11610 44th St NE
- 114 Lake Ave S Unit 14
- 200 Atlantic Ave N
- 1020 Lakeland Dr NE
- 245 Mn-55
- 1504 Lower Trentwood Cir NE Unit 2
- 2401 Oxford Dr SE Unit B
- 252 Terraplane Dr SE
- 2404 3rd Ave SE Unit A
- 1373 24th St NW
- 125 Litchfield Ave SE
- 125 Litchfield Ave SE
- 103 3rd St SW
- 516 Ann St SE Unit 2
- 1001-1031 30th St NW
- 542 Benson Ave SW Unit Efficiency 224
- 542 Benson Ave SW Unit Dorm Type Dwelling
- 610 2nd St SW Unit 1
