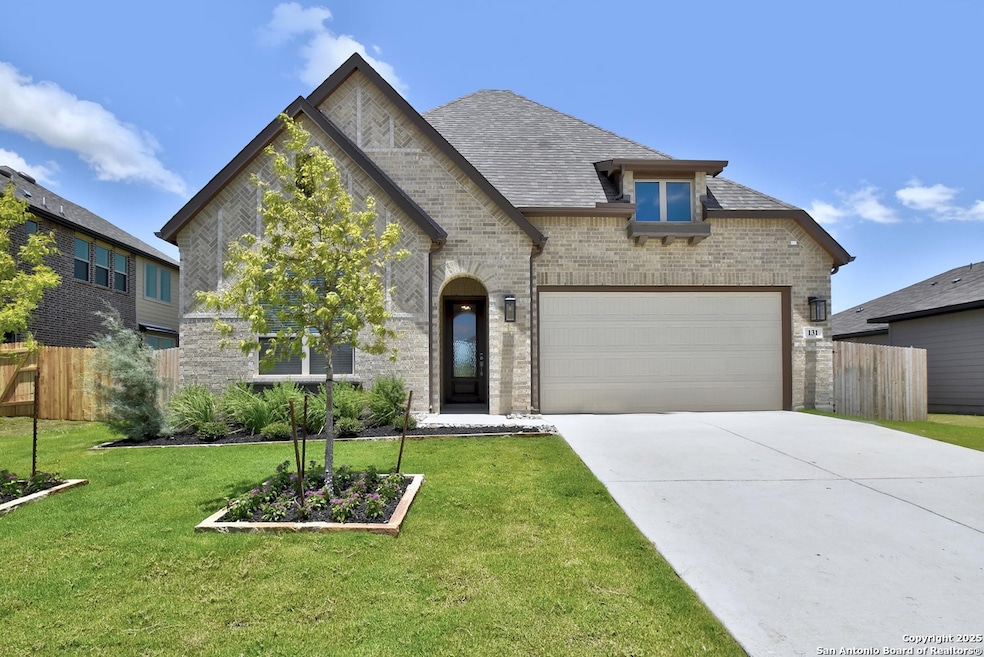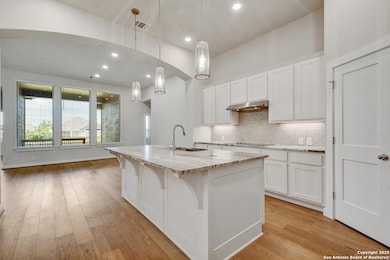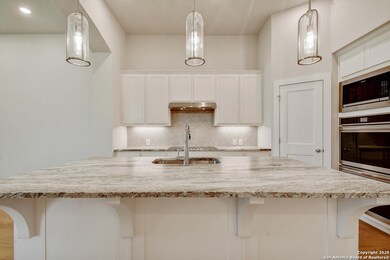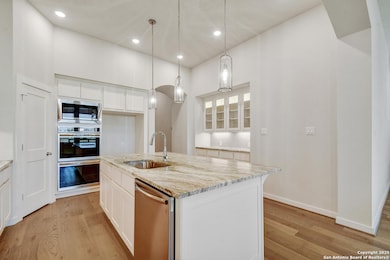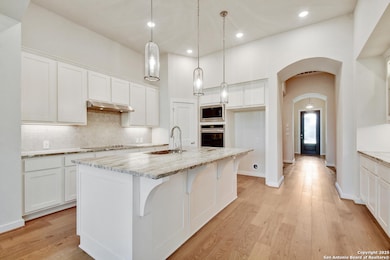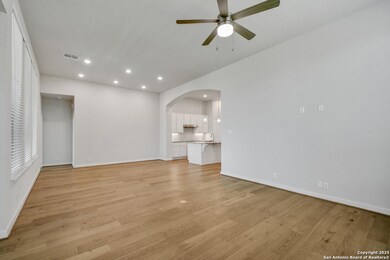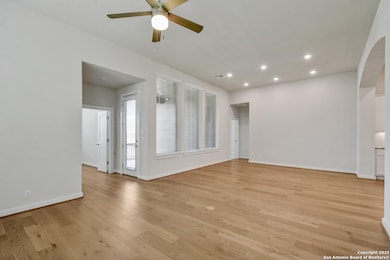
131 Red Deer Place Cibolo, TX 78108
Estimated payment $3,311/month
Highlights
- New Construction
- Clubhouse
- Community Pool
- Ray D. Corbett Junior High School Rated A-
- Wood Flooring
- Covered patio or porch
About This Home
Discover the perfect blend of modern living and convenience in this stunning 1-story home with soaring 11-foot ceilings and an expansive open floor plan. Set on a spacious 65-foot wide lot, this home offers the ideal space for both relaxation and entertaining. Located in a vibrant community just 8 miles from Randolph Brooks Air Force Base, it's a prime spot for easy access to local hotspots such as The Forum, EVO Theater, and the iconic Schlitterbahn Waterpark. With top-rated Schertz-Cibolo ISD schools nearby, this home provides the ultimate combination of comfort, convenience, and lifestyle. Don't miss the chance to make this dream home yours!
Listing Agent
Dina Verteramo
Dina Verteramo, Broker Listed on: 12/18/2024
Home Details
Home Type
- Single Family
Year Built
- Built in 2024 | New Construction
Lot Details
- 7,841 Sq Ft Lot
- Fenced
- Sprinkler System
HOA Fees
- $42 Monthly HOA Fees
Home Design
- Brick Exterior Construction
- Slab Foundation
- Composition Roof
- Masonry
Interior Spaces
- 2,465 Sq Ft Home
- Property has 1 Level
- Fire and Smoke Detector
Kitchen
- Eat-In Kitchen
- Walk-In Pantry
- Self-Cleaning Oven
- Stove
- Cooktop
- Microwave
- Ice Maker
- Dishwasher
- Disposal
Flooring
- Wood
- Carpet
- Ceramic Tile
Bedrooms and Bathrooms
- 4 Bedrooms
Laundry
- Laundry Room
- Washer Hookup
Parking
- 2 Car Garage
- Garage Door Opener
Outdoor Features
- Covered patio or porch
- Rain Gutters
Schools
- Watts Elementary School
- Jordan Middle School
- Clemens High School
Utilities
- Central Heating and Cooling System
- Electric Water Heater
Listing and Financial Details
- Legal Lot and Block LOT 8 / 6
- Seller Concessions Offered
Community Details
Overview
- $375 HOA Transfer Fee
- Venado Crossing HOA
- Built by HIGHLAND HOMES
- Venado Crossing Subdivision
- Mandatory home owners association
Amenities
- Clubhouse
Recreation
- Community Pool
- Park
Map
Home Values in the Area
Average Home Value in this Area
Tax History
| Year | Tax Paid | Tax Assessment Tax Assessment Total Assessment is a certain percentage of the fair market value that is determined by local assessors to be the total taxable value of land and additions on the property. | Land | Improvement |
|---|---|---|---|---|
| 2024 | -- | $34,106 | $34,106 | -- |
Property History
| Date | Event | Price | Change | Sq Ft Price |
|---|---|---|---|---|
| 06/26/2025 06/26/25 | Price Changed | $499,991 | -7.9% | $203 / Sq Ft |
| 06/06/2025 06/06/25 | Price Changed | $542,991 | +0.2% | $220 / Sq Ft |
| 06/02/2025 06/02/25 | Price Changed | $541,871 | +1.0% | $220 / Sq Ft |
| 06/02/2025 06/02/25 | For Sale | $536,732 | 0.0% | $218 / Sq Ft |
| 03/31/2025 03/31/25 | Pending | -- | -- | -- |
| 02/21/2025 02/21/25 | Price Changed | $536,732 | +0.9% | $218 / Sq Ft |
| 12/18/2024 12/18/24 | For Sale | $532,127 | -- | $216 / Sq Ft |
Similar Homes in the area
Source: San Antonio Board of REALTORS®
MLS Number: 1829902
APN: 1G3384-2006-00800-0-00
- 249 Stag Way
- 717 Moki Place
- 717 Moki Place
- 717 Moki Place
- 717 Moki Place
- 717 Moki Place
- 717 Moki Place
- 717 Moki Place
- 139 Red Deer Place
- 713 Moki Place
- 713 Moki Place
- 713 Moki Place
- 713 Moki Place
- 713 Moki Place
- 713 Moki Place
- 713 Moki Place
- 713 Moki Place
- 713 Moki Place
- 713 Moki Place
- 713 Moki Place
- 229 Pudu Trail
- 1108 Debbie Dr
- 528 Whispering Well Dr
- 815 Rolling River
- 544 Lilac Shoals
- 602 Steele Shallows
- 122 Stout Cove
- 368 Valiant Valley
- 105 Rhew Place
- 213 Brahma Way
- 224 Broad Oak Dr
- 145 Brahma Way
- 129 Enchanted View
- 133 Brahma Way
- 373 Prickly Pear Dr
- 105 Brahma Way
- 313 Bandana
- 129 Pinto Place
- 315 Cibolo Common
- 229 Bareback Bend
