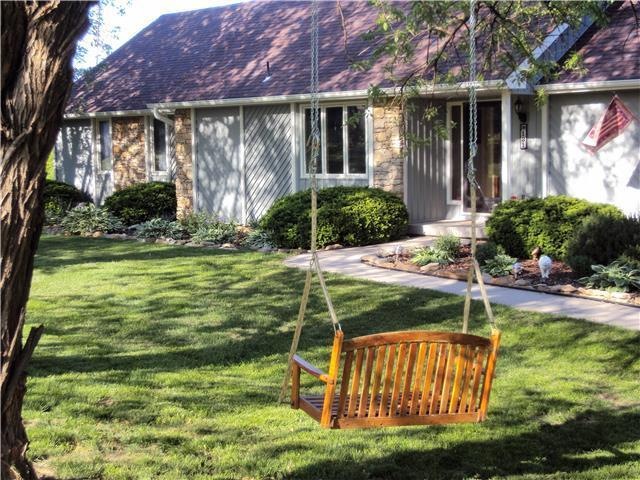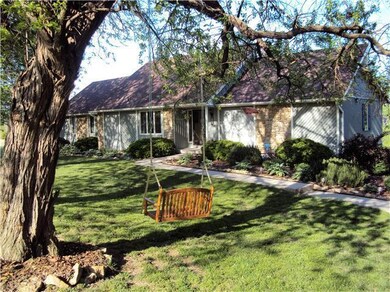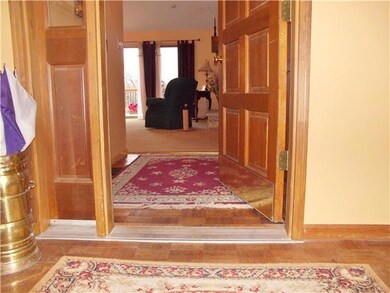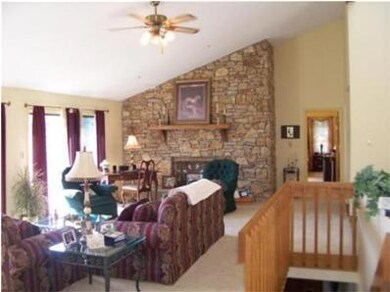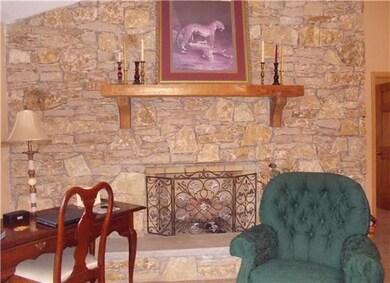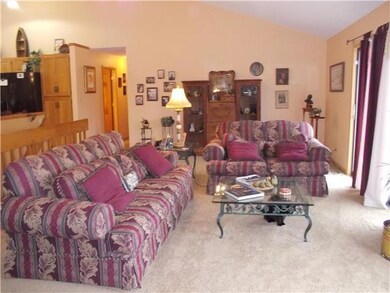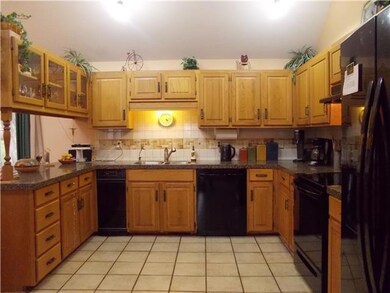
131 Rock Creek Loop Lansing, KS 66043
Highlights
- In Ground Pool
- 60,113 Sq Ft lot
- Contemporary Architecture
- Lansing Middle 6-8 Rated A-
- Deck
- Family Room with Fireplace
About This Home
As of February 2020Country living in Lansing schools! Stunning home on a 1.38 acre lot in Rock Creek West. Master has his & her Jack & Jill bath with 2 walk-in closets. Stone fireplace in master, living & family rms. Enclosed entry leads to huge vaulted living room. Main floor laundry. Two tiered oversized deck w/wrought iron railing. Lower level walks out to covered patio & inground pool. Open floor plan includes stone fireplace w/insert, wet bar, game room, family rm, half bath & ofc w/2 desks. This beautiful home is a must see!
Last Agent to Sell the Property
Platinum Realty LLC License #BR00230600 Listed on: 11/01/2016

Last Buyer's Agent
Bob Richardson
BHG Kansas City Homes License #1999140763
Home Details
Home Type
- Single Family
Est. Annual Taxes
- $4,958
Year Built
- Built in 1984
Lot Details
- 1.38 Acre Lot
- Lot Dimensions are 166x411
- Paved or Partially Paved Lot
- Many Trees
Parking
- 2 Car Attached Garage
- Side Facing Garage
- Garage Door Opener
Home Design
- Contemporary Architecture
- Composition Roof
- Vinyl Siding
- Stone Trim
Interior Spaces
- 3,720 Sq Ft Home
- Wet Bar: Carpet, Fireplace, Ceiling Fan(s), Skylight(s), Ceramic Tiles, Parquet, Cathedral/Vaulted Ceiling
- Built-In Features: Carpet, Fireplace, Ceiling Fan(s), Skylight(s), Ceramic Tiles, Parquet, Cathedral/Vaulted Ceiling
- Vaulted Ceiling
- Ceiling Fan: Carpet, Fireplace, Ceiling Fan(s), Skylight(s), Ceramic Tiles, Parquet, Cathedral/Vaulted Ceiling
- Skylights
- Self Contained Fireplace Unit Or Insert
- Gas Fireplace
- Shades
- Plantation Shutters
- Drapes & Rods
- Entryway
- Family Room with Fireplace
- 3 Fireplaces
- Family Room Downstairs
- Living Room with Fireplace
- Formal Dining Room
- Home Office
- Storm Doors
- Laundry on main level
Kitchen
- <<builtInRangeToken>>
- Recirculated Exhaust Fan
- Dishwasher
- Granite Countertops
- Laminate Countertops
- Disposal
Flooring
- Wood
- Wall to Wall Carpet
- Linoleum
- Laminate
- Stone
- Ceramic Tile
- Luxury Vinyl Plank Tile
- Luxury Vinyl Tile
Bedrooms and Bathrooms
- 4 Bedrooms
- Primary Bedroom on Main
- Cedar Closet: Carpet, Fireplace, Ceiling Fan(s), Skylight(s), Ceramic Tiles, Parquet, Cathedral/Vaulted Ceiling
- Walk-In Closet: Carpet, Fireplace, Ceiling Fan(s), Skylight(s), Ceramic Tiles, Parquet, Cathedral/Vaulted Ceiling
- Double Vanity
- <<tubWithShowerToken>>
Finished Basement
- Walk-Out Basement
- Natural lighting in basement
Outdoor Features
- In Ground Pool
- Deck
- Enclosed patio or porch
Schools
- Lansing Elementary School
- Lansing High School
Utilities
- Forced Air Heating and Cooling System
- Septic Tank
- Satellite Dish
Community Details
- Rock Creek West Subdivision
Listing and Financial Details
- Assessor Parcel Number 13878
Ownership History
Purchase Details
Home Financials for this Owner
Home Financials are based on the most recent Mortgage that was taken out on this home.Purchase Details
Home Financials for this Owner
Home Financials are based on the most recent Mortgage that was taken out on this home.Similar Homes in Lansing, KS
Home Values in the Area
Average Home Value in this Area
Purchase History
| Date | Type | Sale Price | Title Company |
|---|---|---|---|
| Warranty Deed | $302,469 | Platinum Title | |
| Grant Deed | -- | Premier Title Ks Inc |
Mortgage History
| Date | Status | Loan Amount | Loan Type |
|---|---|---|---|
| Open | $102,500 | Credit Line Revolving | |
| Open | $299,475 | FHA |
Property History
| Date | Event | Price | Change | Sq Ft Price |
|---|---|---|---|---|
| 02/21/2020 02/21/20 | Sold | -- | -- | -- |
| 01/19/2020 01/19/20 | Pending | -- | -- | -- |
| 01/18/2020 01/18/20 | Price Changed | $307,000 | -2.5% | $140 / Sq Ft |
| 10/18/2019 10/18/19 | For Sale | $315,000 | +5.0% | $144 / Sq Ft |
| 12/05/2016 12/05/16 | Sold | -- | -- | -- |
| 11/01/2016 11/01/16 | Pending | -- | -- | -- |
| 11/01/2016 11/01/16 | For Sale | $299,950 | -- | $81 / Sq Ft |
Tax History Compared to Growth
Tax History
| Year | Tax Paid | Tax Assessment Tax Assessment Total Assessment is a certain percentage of the fair market value that is determined by local assessors to be the total taxable value of land and additions on the property. | Land | Improvement |
|---|---|---|---|---|
| 2023 | $6,012 | $46,084 | $7,460 | $38,624 |
| 2022 | $5,780 | $41,894 | $5,643 | $36,251 |
| 2021 | $5,339 | $37,007 | $5,643 | $31,364 |
| 2020 | $5,866 | $39,974 | $5,643 | $34,331 |
| 2019 | $5,492 | $37,392 | $5,643 | $31,749 |
| 2018 | $5,051 | $34,434 | $5,643 | $28,791 |
| 2017 | $4,902 | $33,350 | $5,643 | $27,707 |
| 2016 | $4,973 | $33,810 | $5,643 | $28,167 |
| 2015 | $4,958 | $33,810 | $7,942 | $25,868 |
| 2014 | $4,857 | $33,810 | $7,942 | $25,868 |
Agents Affiliated with this Home
-
Katelin Meyers

Seller's Agent in 2025
Katelin Meyers
Realty Executives
(913) 683-3727
23 in this area
123 Total Sales
-
Thrive Real Estate KC Team

Seller's Agent in 2020
Thrive Real Estate KC Team
KW KANSAS CITY METRO
(913) 825-7720
4 in this area
965 Total Sales
-
Aubree Keck

Seller Co-Listing Agent in 2020
Aubree Keck
KW KANSAS CITY METRO
(816) 812-4753
141 Total Sales
-
Tricia Cartwright

Buyer's Agent in 2020
Tricia Cartwright
Rodrock & Associates Realtors
(913) 620-3852
80 Total Sales
-
Denise Garrett

Seller's Agent in 2016
Denise Garrett
Platinum Realty LLC
(816) 564-5023
4 in this area
38 Total Sales
-
B
Buyer's Agent in 2016
Bob Richardson
BHG Kansas City Homes
Map
Source: Heartland MLS
MLS Number: 2018977
APN: 107-36-0-10-05-017.00-0
- 119 Willow Dr
- 102 Willow Point Rd
- 901 S Main St
- 707 Cottonwood Dr
- 875 Clearview Dr
- 922 Southfork St
- 820 S Main St
- 404 Wyndham Dr
- 24431 139th St
- 833 Rock Creek Dr
- 13965 Mc Intyre Rd
- 859 Canyon Ln
- 1221 S Desoto Rd
- 407 Hithergreen Dr
- 334 Fawn Valley Ct
- 446 Hithergreen Dr
- 506 1st Terrace
- 000 4-H Rd
- 571 Hithergreen Dr
- 805 Hithergreen Ct
