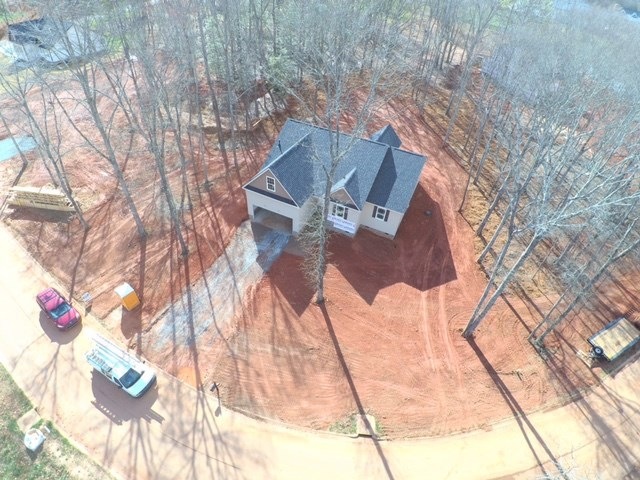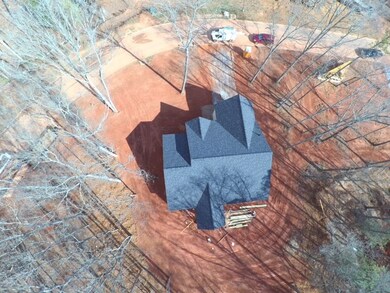
131 Running Fox Ln Belton, SC 29627
Williamston-Pelzer NeighborhoodHighlights
- Craftsman Architecture
- Wooded Lot
- Bonus Room
- Midway Elementary School Rated A
- Vaulted Ceiling
- Porch
About This Home
As of May 2021New construction craftsman style home all on one level. Situated on large wooded lot, inside offers a split floor plan w- eat-in kitchen, spacious living room, large master bedroom and a bonus room. Arched doorways in main areas. Additional upgrades: Oil Rubbed bronze faucets, door hardware and light fixtures, upgraded tile in bath and laundry, and cabinet with granite countertop in laundry room.
Last Agent to Sell the Property
Hugh Durham
Coldwell Banker Durham & Assoc License #8934

Home Details
Home Type
- Single Family
Est. Annual Taxes
- $1,214
Year Built
- 2016
Lot Details
- 0.76 Acre Lot
- Wooded Lot
Parking
- 2 Car Attached Garage
- Garage Door Opener
- Driveway
Home Design
- Craftsman Architecture
- Vinyl Siding
- Stone
Interior Spaces
- 1,992 Sq Ft Home
- 1-Story Property
- Tray Ceiling
- Smooth Ceilings
- Vaulted Ceiling
- Ceiling Fan
- Gas Log Fireplace
- Vinyl Clad Windows
- Insulated Windows
- Tilt-In Windows
- Bonus Room
- Crawl Space
- Pull Down Stairs to Attic
- Laundry Room
Kitchen
- Dishwasher
- Disposal
Flooring
- Carpet
- Laminate
- Ceramic Tile
Bedrooms and Bathrooms
- 3 Bedrooms
- Walk-In Closet
- Bathroom on Main Level
- 2 Full Bathrooms
- Dual Sinks
- Bathtub
- Garden Bath
- Separate Shower
Schools
- Midway Elementary School
- Glenview Middle School
- Tl Hanna High School
Utilities
- Cooling Available
- Heat Pump System
- Septic Tank
- Phone Available
- Cable TV Available
Additional Features
- Low Threshold Shower
- Porch
- Outside City Limits
Community Details
- Property has a Home Owners Association
- Built by JBD Properties LLC
- Wild Deer Crossing Subdivision
Listing and Financial Details
- Tax Lot 30
- Assessor Parcel Number 172-07-01-030
Ownership History
Purchase Details
Home Financials for this Owner
Home Financials are based on the most recent Mortgage that was taken out on this home.Purchase Details
Home Financials for this Owner
Home Financials are based on the most recent Mortgage that was taken out on this home.Purchase Details
Purchase Details
Purchase Details
Map
Similar Homes in Belton, SC
Home Values in the Area
Average Home Value in this Area
Purchase History
| Date | Type | Sale Price | Title Company |
|---|---|---|---|
| Deed | $290,000 | None Available | |
| Deed | -- | -- | |
| Deed | $30,000 | None Available | |
| Deed | -- | -- | |
| Deed | $325,000 | -- |
Mortgage History
| Date | Status | Loan Amount | Loan Type |
|---|---|---|---|
| Open | $260,100 | New Conventional | |
| Previous Owner | $202,350 | No Value Available | |
| Previous Owner | -- | No Value Available | |
| Previous Owner | $202,350 | New Conventional |
Property History
| Date | Event | Price | Change | Sq Ft Price |
|---|---|---|---|---|
| 05/07/2021 05/07/21 | Sold | $290,000 | +6.4% | $145 / Sq Ft |
| 04/08/2021 04/08/21 | For Sale | $272,500 | +27.9% | $136 / Sq Ft |
| 05/24/2017 05/24/17 | Sold | $213,000 | +0.9% | $107 / Sq Ft |
| 04/03/2017 04/03/17 | Pending | -- | -- | -- |
| 02/24/2017 02/24/17 | For Sale | $211,200 | -- | $106 / Sq Ft |
Tax History
| Year | Tax Paid | Tax Assessment Tax Assessment Total Assessment is a certain percentage of the fair market value that is determined by local assessors to be the total taxable value of land and additions on the property. | Land | Improvement |
|---|---|---|---|---|
| 2024 | $1,214 | $12,510 | $1,060 | $11,450 |
| 2023 | $1,214 | $12,510 | $1,060 | $11,450 |
| 2022 | $1,471 | $12,510 | $1,060 | $11,450 |
| 2021 | $897 | $9,550 | $940 | $8,610 |
| 2020 | $774 | $8,510 | $940 | $7,570 |
| 2019 | $774 | $8,510 | $940 | $7,570 |
| 2018 | $4,105 | $12,760 | $1,410 | $11,350 |
| 2017 | -- | $1,320 | $1,320 | $0 |
| 2016 | $74 | $1,410 | $1,410 | $0 |
| 2015 | $75 | $1,410 | $1,410 | $0 |
| 2014 | $74 | $1,410 | $1,410 | $0 |
Source: Western Upstate Multiple Listing Service
MLS Number: 20185011
APN: 172-07-01-030
- 243 Ansonborough
- 102 Sorrel Oaks
- 193 Pineland Meadows Rd
- 203 Vinings Crossing
- 121 Winter Valley Ln
- 112 Winter Valley Ln
- 112 Lane
- 106 Vinings Crossing
- 3920 Old Williamston Rd
- 4037 Old Williamston Rd
- 310 Autumn Ln
- 121 Langwell Dr
- 114 Traynum Place
- 745 Lane
- 2916 Rambling Path
- 611 Wh Kay Ln
- 126 Kayfield Farms Dr
- 110 Raspberry Ln
- 504 Grasshopper Ct

