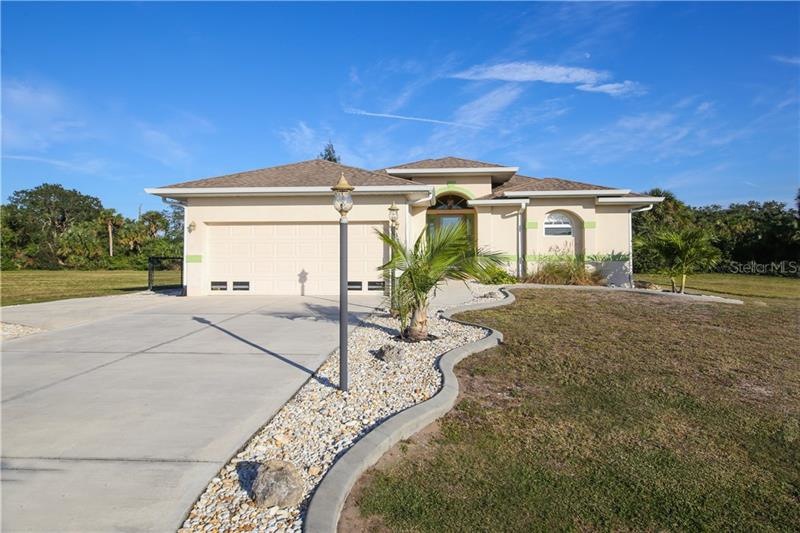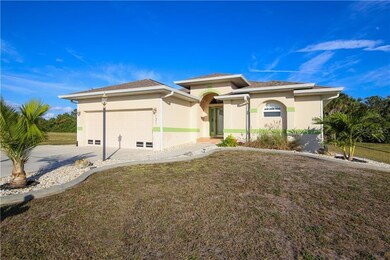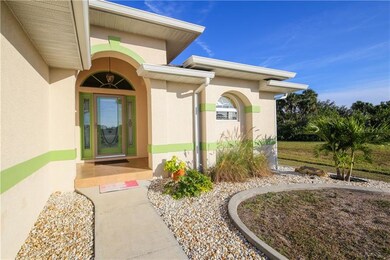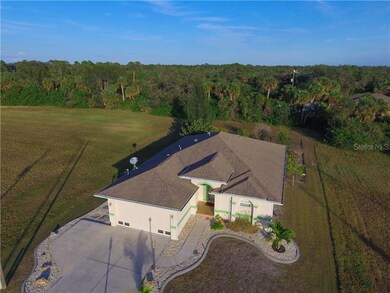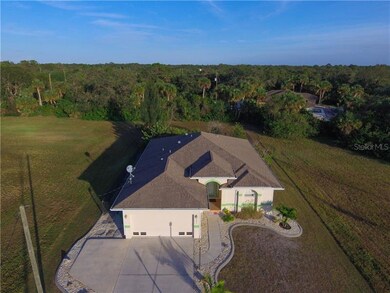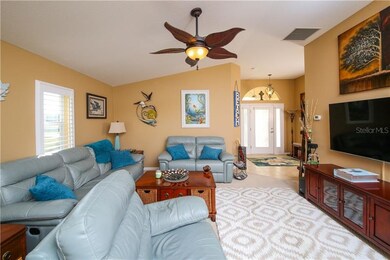
131 Sesame Rd W Rotonda West, FL 33947
Estimated Value: $234,000 - $363,000
Highlights
- Golf Course Community
- Deck
- Great Room
- Open Floorplan
- Cathedral Ceiling
- Stone Countertops
About This Home
As of February 2018Straight out of HGTV, every item on your fantasy home checklist is checked in this tropical retreat! The architectural features and attention to detail are immediately apparent with the elegant outside lighting fixtures, landscape curbing, river rock, and the multi-dimensional roof framing the grand arched and tiled entrance. Walking through the exquisite etched glass front door with matching sidelights, you step into a decorator’s dream. Upgraded lighting fixtures and fans accent the high ceilings and designer wall colors, with plantation shutters and window treatments that provide a luxury usually found in more expensive homes. Sliding glass doors open from the dining area and large master bedroom sitting area onto the screened lanai, with views of your private fenced backyard and large pavered patio area; perfect for entertaining! The kitchen features stylish wood kitchen cabinets that provide a striking contrast to the mosaic tiled backsplash, granite counters, gleaming wood laminate flooring, and stainless appliances. Sleep late in your master suite, have coffee in the sitting room enjoying the views, and find something to wear in your Custom Closets. The split floor plan provides privacy for you and your guests, and the breakfast bar is the perfect place to convene in the morning to plan your day. Should you go to the beach, play golf, or just relax on your screened lanai, enjoying a wide variety of birds and view that only nature can provide? Call today to check that last box on your list; Sold!
Last Agent to Sell the Property
RE/MAX ALLIANCE GROUP License #3039882 Listed on: 11/30/2017

Home Details
Home Type
- Single Family
Est. Annual Taxes
- $2,023
Year Built
- Built in 2006
Lot Details
- 7,500 Sq Ft Lot
- Lot Dimensions are 60x125
- Property is zoned RSF5
HOA Fees
- $8 Monthly HOA Fees
Parking
- 2 Car Attached Garage
- Garage Door Opener
- Open Parking
Home Design
- Slab Foundation
- Shingle Roof
- Block Exterior
- Stucco
Interior Spaces
- 1,512 Sq Ft Home
- 1-Story Property
- Open Floorplan
- Cathedral Ceiling
- Ceiling Fan
- Blinds
- Sliding Doors
- Great Room
- Breakfast Room
- Inside Utility
Kitchen
- Range
- Microwave
- Dishwasher
- Stone Countertops
- Solid Wood Cabinet
- Disposal
Flooring
- Carpet
- Laminate
- Ceramic Tile
Bedrooms and Bathrooms
- 3 Bedrooms
- Split Bedroom Floorplan
- Walk-In Closet
- 2 Full Bathrooms
Laundry
- Dryer
- Washer
Outdoor Features
- Deck
- Screened Patio
- Rain Gutters
- Porch
Schools
- Vineland Elementary School
- L.A. Ainger Middle School
- Lemon Bay High School
Utilities
- Central Heating and Cooling System
- Electric Water Heater
Listing and Financial Details
- Down Payment Assistance Available
- Homestead Exemption
- Visit Down Payment Resource Website
- Tax Lot 712
- Assessor Parcel Number 412015152006
Community Details
Overview
- Rotonda Heights Community
- Rotonda Heights Subdivision
- The community has rules related to deed restrictions
- Rental Restrictions
Recreation
- Golf Course Community
Ownership History
Purchase Details
Home Financials for this Owner
Home Financials are based on the most recent Mortgage that was taken out on this home.Purchase Details
Home Financials for this Owner
Home Financials are based on the most recent Mortgage that was taken out on this home.Purchase Details
Home Financials for this Owner
Home Financials are based on the most recent Mortgage that was taken out on this home.Purchase Details
Purchase Details
Home Financials for this Owner
Home Financials are based on the most recent Mortgage that was taken out on this home.Purchase Details
Home Financials for this Owner
Home Financials are based on the most recent Mortgage that was taken out on this home.Similar Homes in Rotonda West, FL
Home Values in the Area
Average Home Value in this Area
Purchase History
| Date | Buyer | Sale Price | Title Company |
|---|---|---|---|
| Freeman Joe M | $200,000 | Burnt Store Title & Escrow L | |
| Held Lee John | $145,000 | Stewart Title Company | |
| Brooks Thomas J | $119,900 | Fidelity Natl Title Ins Co | |
| Wells Fargo Bank National Association | $30,500 | None Available | |
| Randle Carl | -- | Chelsea Title Company | |
| Randle Carl | $220,000 | Chelsea Title Company |
Mortgage History
| Date | Status | Borrower | Loan Amount |
|---|---|---|---|
| Open | Freeman Joe M | $188,792 | |
| Closed | Freeman Joe M | $196,377 | |
| Previous Owner | Held Lee John | $124,100 | |
| Previous Owner | Brooks Thomas J | $122,477 | |
| Previous Owner | Randle Carl | $220,500 | |
| Previous Owner | Randle Carl | $32,500 | |
| Previous Owner | Randle Carl | $44,000 | |
| Previous Owner | Randle Carl | $176,000 |
Property History
| Date | Event | Price | Change | Sq Ft Price |
|---|---|---|---|---|
| 02/21/2018 02/21/18 | Sold | $200,000 | +0.1% | $132 / Sq Ft |
| 01/03/2018 01/03/18 | Pending | -- | -- | -- |
| 11/30/2017 11/30/17 | For Sale | $199,900 | -- | $132 / Sq Ft |
Tax History Compared to Growth
Tax History
| Year | Tax Paid | Tax Assessment Tax Assessment Total Assessment is a certain percentage of the fair market value that is determined by local assessors to be the total taxable value of land and additions on the property. | Land | Improvement |
|---|---|---|---|---|
| 2023 | $2,495 | $151,187 | $0 | $0 |
| 2022 | $2,768 | $169,523 | $0 | $0 |
| 2021 | $2,746 | $164,585 | $0 | $0 |
| 2020 | $2,703 | $162,313 | $7,650 | $154,663 |
| 2019 | $2,616 | $159,494 | $7,650 | $151,844 |
| 2018 | $2,062 | $135,221 | $0 | $0 |
| 2017 | $2,038 | $132,440 | $0 | $0 |
| 2016 | $2,023 | $129,716 | $0 | $0 |
| 2015 | $2,008 | $128,814 | $0 | $0 |
| 2014 | $1,515 | $106,549 | $0 | $0 |
Agents Affiliated with this Home
-
Carla Stiver

Seller's Agent in 2018
Carla Stiver
RE/MAX
(941) 548-4434
342 in this area
1,011 Total Sales
-
Kathy Betancourt

Buyer's Agent in 2018
Kathy Betancourt
RE/MAX
(941) 258-1128
106 in this area
204 Total Sales
Map
Source: Stellar MLS
MLS Number: D5921512
APN: 412015152006
- 139 Sesame Rd W
- 133 Sesame Rd W
- 275 Indian Creek Dr
- 201 Sesame Rd E
- 192 Sesame Rd E
- 175 Sesame Rd E Unit 696
- 124 Canal Rd
- 103 Bebb Ct
- 278 Indian Creek Dr
- 8134 Shore Lake Dr
- 155 Sesame Rd W
- 116 Temper Ln
- 8069 Shore Lake Dr
- 170 Sesame Rd E
- 337 Sunset Rd
- 327 Sunset Rd N
- 339 Sunset Rd
- 7498 Cape Girardeau St
- 315 Sunset Rd N
- 132 Hunter Rd
- 131 Sesame Rd W
- 127 Sesame Rd W
- 199 Sesame Rd E
- 137 Sesame Rd W
- 125 Sesame Rd W
- 203 Sesame Rd E
- 141 Sesame Rd W
- 112 Bebb Ct
- 193 Sesame Rd W
- 193 Sesame Rd E
- 124 Sesame Rd W
- 208 Sesame Rd E
- 121 Sesame Rd W
- 105 Canal Rd
- 115 Canal Rd
- 202 Sesame Rd Unit E
- 113 Bebb Ct
- 119 Sesame Rd W
- 117 Sesame Rd W
- 129 Sesame Rd W Unit 71390
