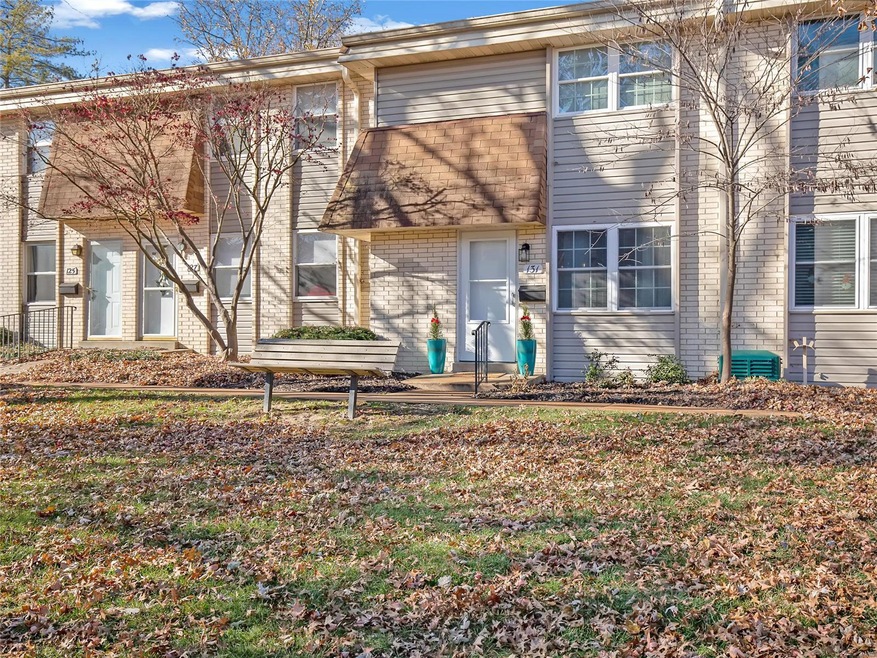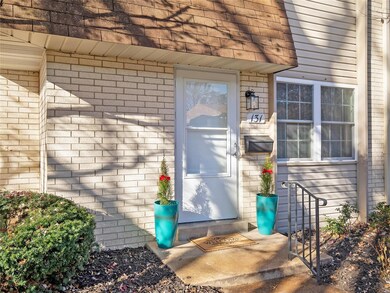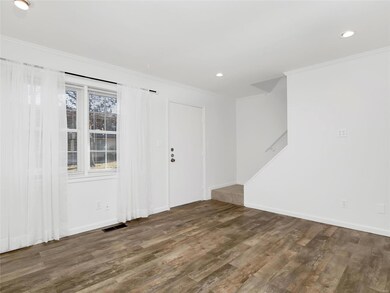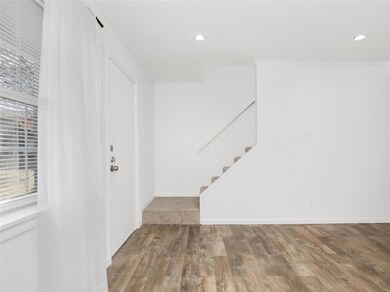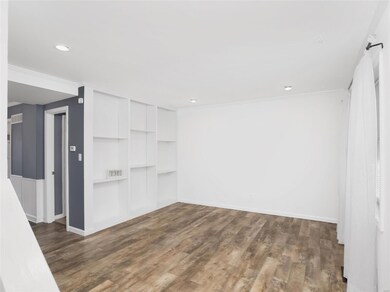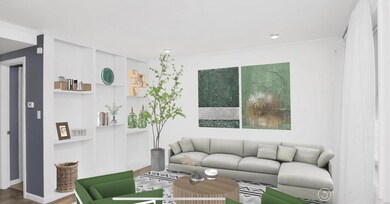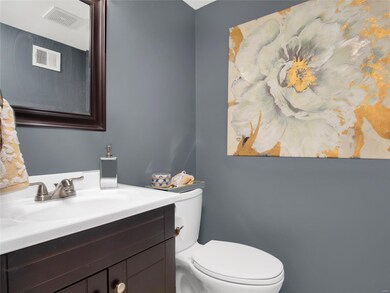
131 Shadalane Walk Unit 26A Ballwin, MO 63011
Highlights
- In Ground Pool
- Primary Bedroom Suite
- Brick or Stone Mason
- Westridge Elementary School Rated A
- Traditional Architecture
- Patio
About This Home
As of September 2023Completely Renovated 2 Bedroom 3 bath Townhouse. All three levels have been professionally painted.
Completely remodeled kitchen. New lighting fixtures in the kitchen & dining room. Crown molding & wainscoting enhance the dining area with an oversized Pella slider door leading out to your huge fenced-in patio area. You will love this additional entertaining space, w/ guest parking less than 50 feet from your door. Custom bookcase in the living area. Newly carpeted, ceiling fans, Pella Windows, new blinds & their own en-suite bathrooms. Barn door in 2nd bedroom. Additional 400 square feet of finished living space in the lower level w/ custom desk area. Large laundry & storage room complete with a new Samsung washer & dryer, folding area & built in shelving. Newer sump pump, hot water heater & furnace. AC was serviced in 10/2021. Unit is situated in a courtyard across from pool & playground.Please call Josh at 314-705-2246 or email jmodglin@woodbrothersrealty.com for more info.
Last Agent to Sell the Property
Wood Brothers Realty License #2019034094 Listed on: 12/02/2021

Townhouse Details
Home Type
- Townhome
Est. Annual Taxes
- $1,950
Year Built
- Built in 1972
Lot Details
- 2,875 Sq Ft Lot
- Fenced
HOA Fees
- $220 Monthly HOA Fees
Home Design
- Traditional Architecture
- Brick or Stone Mason
- Vinyl Siding
Interior Spaces
- 1,008 Sq Ft Home
- 3-Story Property
- Ceiling Fan
- Insulated Windows
- Sliding Doors
- Six Panel Doors
- Living Room
- Combination Kitchen and Dining Room
- Partially Carpeted
- Partially Finished Basement
- Basement Fills Entire Space Under The House
Kitchen
- Electric Oven or Range
- Microwave
- Dishwasher
- Built-In or Custom Kitchen Cabinets
- Disposal
Bedrooms and Bathrooms
- 2 Bedrooms
- Primary Bedroom Suite
- Primary Bathroom is a Full Bathroom
Laundry
- Dryer
- Washer
Home Security
Parking
- Guest Parking
- Off-Street Parking
- Assigned Parking
Outdoor Features
- In Ground Pool
- Patio
Location
- Suburban Location
Schools
- Westridge Elem. Elementary School
- Crestview Middle School
- Marquette Sr. High School
Utilities
- Forced Air Heating and Cooling System
- Heating System Uses Gas
- Gas Water Heater
Listing and Financial Details
- Assessor Parcel Number 22S-11-0800
Community Details
Overview
- 212 Units
- Mid-Rise Condominium
Recreation
- Recreational Area
Security
- Storm Doors
- Fire and Smoke Detector
Ownership History
Purchase Details
Home Financials for this Owner
Home Financials are based on the most recent Mortgage that was taken out on this home.Purchase Details
Purchase Details
Home Financials for this Owner
Home Financials are based on the most recent Mortgage that was taken out on this home.Purchase Details
Purchase Details
Home Financials for this Owner
Home Financials are based on the most recent Mortgage that was taken out on this home.Purchase Details
Home Financials for this Owner
Home Financials are based on the most recent Mortgage that was taken out on this home.Purchase Details
Home Financials for this Owner
Home Financials are based on the most recent Mortgage that was taken out on this home.Purchase Details
Similar Homes in Ballwin, MO
Home Values in the Area
Average Home Value in this Area
Purchase History
| Date | Type | Sale Price | Title Company |
|---|---|---|---|
| Warranty Deed | -- | Chesterfield Title Agency | |
| Warranty Deed | $100,000 | Investors Title Co Clayton | |
| Warranty Deed | $92,500 | Investors Title Co Clayton | |
| Warranty Deed | $99,900 | -- | |
| Quit Claim Deed | -- | -- | |
| Warranty Deed | $79,500 | -- | |
| Warranty Deed | $69,000 | -- | |
| Warranty Deed | $47,500 | -- |
Mortgage History
| Date | Status | Loan Amount | Loan Type |
|---|---|---|---|
| Open | $170,000 | New Conventional | |
| Previous Owner | $90,824 | FHA | |
| Previous Owner | $63,600 | No Value Available | |
| Previous Owner | $63,600 | No Value Available | |
| Previous Owner | $66,650 | No Value Available |
Property History
| Date | Event | Price | Change | Sq Ft Price |
|---|---|---|---|---|
| 09/29/2023 09/29/23 | Sold | -- | -- | -- |
| 09/05/2023 09/05/23 | Pending | -- | -- | -- |
| 09/01/2023 09/01/23 | For Sale | $177,000 | +1.2% | $176 / Sq Ft |
| 01/12/2022 01/12/22 | Sold | -- | -- | -- |
| 12/09/2021 12/09/21 | Pending | -- | -- | -- |
| 12/02/2021 12/02/21 | For Sale | $174,900 | -- | $174 / Sq Ft |
Tax History Compared to Growth
Tax History
| Year | Tax Paid | Tax Assessment Tax Assessment Total Assessment is a certain percentage of the fair market value that is determined by local assessors to be the total taxable value of land and additions on the property. | Land | Improvement |
|---|---|---|---|---|
| 2023 | $1,950 | $27,670 | $3,440 | $24,230 |
| 2022 | $1,609 | $21,130 | $5,260 | $15,870 |
| 2021 | $1,597 | $21,130 | $5,260 | $15,870 |
| 2020 | $1,516 | $19,100 | $3,840 | $15,260 |
| 2019 | $1,521 | $19,100 | $3,840 | $15,260 |
| 2018 | $1,199 | $14,120 | $3,060 | $11,060 |
| 2017 | $1,171 | $14,120 | $3,060 | $11,060 |
| 2016 | $1,429 | $16,650 | $2,680 | $13,970 |
| 2015 | $1,401 | $16,650 | $2,680 | $13,970 |
| 2014 | $1,131 | $13,050 | $3,530 | $9,520 |
Agents Affiliated with this Home
-

Seller's Agent in 2023
Joshua Modglin
Wood Brothers Realty
(314) 705-2246
7 in this area
27 Total Sales
-
M
Buyer's Agent in 2023
Melissa Guz
Melissa T. Guz, REALTOR
-

Buyer's Agent in 2022
Sabih Javed
Worth Clark Realty
(314) 607-7035
48 in this area
201 Total Sales
Map
Source: MARIS MLS
MLS Number: MIS21081974
APN: 22S-11-0800
- 102 Shadalane Walk Unit A
- 811 Wendevy Ct Unit 16D
- 149 Cumberland Park Ct Unit B
- 160 Cumberland Park Ct Unit G
- 164 Burtonwood Dr Unit 22B
- 167 Cumberland Park Ct Unit B
- 737 Smith Dr
- 31 E Meadow Ln
- 1010 Pawtuckette Dr
- 948 Barbara Ann Ln
- 345 Norwood Cir
- 224 New Ballwin Rd
- 332 Meadowbrook Dr
- 110 Coral Terrace Unit 13
- 347 Meadowbrook Dr
- 307 Blue Ridge Place Ct
- 1029 Carole Ln
- 46 Klamberg Ln
- 836 Woodruff Dr
- 150 Steamboat Ln
