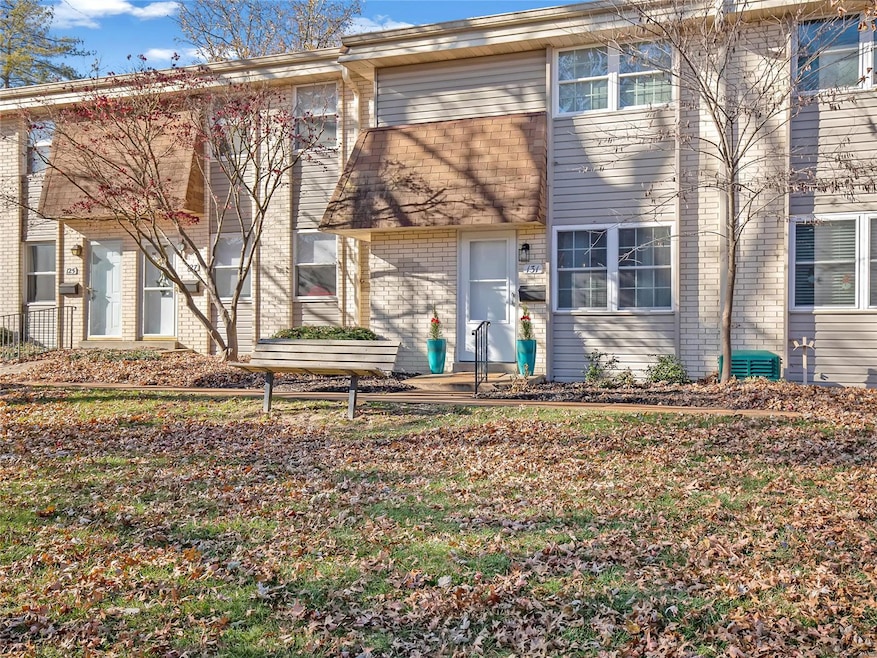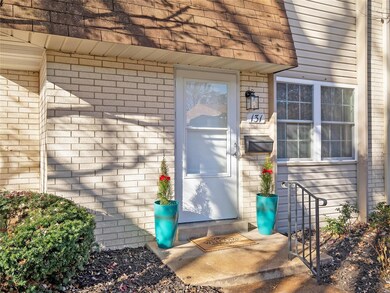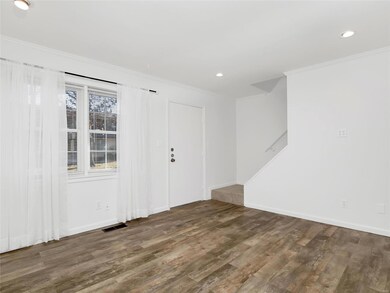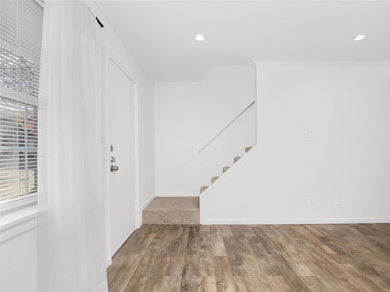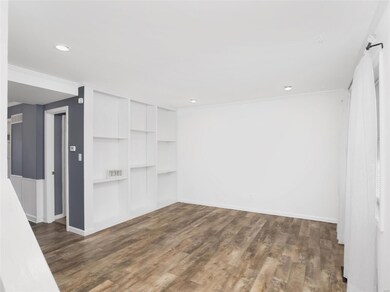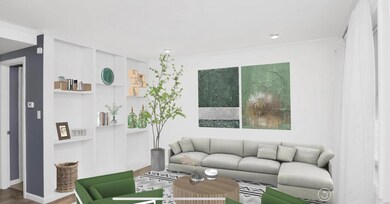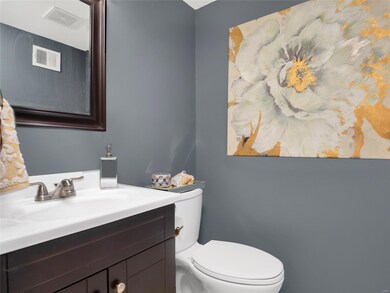
131 Shadalane Walk Unit 26A Ballwin, MO 63011
Highlights
- In Ground Pool
- Primary Bedroom Suite
- Brick or Stone Mason
- Westridge Elementary School Rated A
- Traditional Architecture
- Patio
About This Home
As of September 2023Beautifully updated 2+br, 3 bath Townhouse in the heart of Ballwin. All three levels have been professionally renovated with beautiful millwork, Custom Built-in bookcase, wainscoting, new paint throughout, new blinds, modern barn door, Pella Windows, newly carpeted, LVP in main LR & sump pump, newly serviced HVAC. LL boasts additional 400+ sqft of living space for entertaining. CONVENIENT in-unit Laundry Room with folding station & large storage area! Washer & Dryer stay with unit. Walkout to the private fenced patio area perfect for gatherings or enjoy the courtyard area in front of the property. 2 parking spaces directly outside the patio with additional parking 50 feet away is a life saver! Nice recreational playground, pavilion and Pool wrap up the amenities at your disposal! Won't last in Rockwood School District at this price! Check it out!
All appliances to stay with the home.
*Please reference HOA Indentures in Supplements with regards to Rentals*
Last Agent to Sell the Property
Wood Brothers Realty License #2019034094 Listed on: 09/01/2023

Last Buyer's Agent
Melissa Guz
Melissa T. Guz, REALTOR License #1999026315
Townhouse Details
Home Type
- Townhome
Est. Annual Taxes
- $1,950
Year Built
- Built in 1972
Lot Details
- 2,875 Sq Ft Lot
- Fenced
HOA Fees
- $220 Monthly HOA Fees
Parking
- Off-Street Parking
Home Design
- Traditional Architecture
- Brick or Stone Mason
- Vinyl Siding
Interior Spaces
- 1,008 Sq Ft Home
- 3-Story Property
- Ceiling Fan
- Insulated Windows
- Sliding Doors
- Six Panel Doors
- Living Room
- Combination Kitchen and Dining Room
- Partially Carpeted
- Partially Finished Basement
- Basement Fills Entire Space Under The House
Kitchen
- Electric Oven or Range
- Microwave
- Dishwasher
- Built-In or Custom Kitchen Cabinets
- Disposal
Bedrooms and Bathrooms
- 2 Bedrooms
- Primary Bedroom Suite
- Primary Bathroom is a Full Bathroom
Laundry
- Dryer
- Washer
Home Security
Outdoor Features
- In Ground Pool
- Patio
- Shed
Schools
- Westridge Elem. Elementary School
- Crestview Middle School
- Marquette Sr. High School
Utilities
- Forced Air Heating and Cooling System
- Heating System Uses Gas
- Gas Water Heater
Listing and Financial Details
- Assessor Parcel Number 22S-11-0800
Community Details
Recreation
- Recreational Area
Security
- Storm Doors
- Fire and Smoke Detector
Ownership History
Purchase Details
Home Financials for this Owner
Home Financials are based on the most recent Mortgage that was taken out on this home.Purchase Details
Purchase Details
Home Financials for this Owner
Home Financials are based on the most recent Mortgage that was taken out on this home.Purchase Details
Purchase Details
Home Financials for this Owner
Home Financials are based on the most recent Mortgage that was taken out on this home.Purchase Details
Home Financials for this Owner
Home Financials are based on the most recent Mortgage that was taken out on this home.Purchase Details
Home Financials for this Owner
Home Financials are based on the most recent Mortgage that was taken out on this home.Purchase Details
Similar Homes in Ballwin, MO
Home Values in the Area
Average Home Value in this Area
Purchase History
| Date | Type | Sale Price | Title Company |
|---|---|---|---|
| Warranty Deed | -- | Chesterfield Title Agency | |
| Warranty Deed | $100,000 | Investors Title Co Clayton | |
| Warranty Deed | $92,500 | Investors Title Co Clayton | |
| Warranty Deed | $99,900 | -- | |
| Quit Claim Deed | -- | -- | |
| Warranty Deed | $79,500 | -- | |
| Warranty Deed | $69,000 | -- | |
| Warranty Deed | $47,500 | -- |
Mortgage History
| Date | Status | Loan Amount | Loan Type |
|---|---|---|---|
| Open | $170,000 | New Conventional | |
| Previous Owner | $90,824 | FHA | |
| Previous Owner | $63,600 | No Value Available | |
| Previous Owner | $63,600 | No Value Available | |
| Previous Owner | $66,650 | No Value Available |
Property History
| Date | Event | Price | Change | Sq Ft Price |
|---|---|---|---|---|
| 09/29/2023 09/29/23 | Sold | -- | -- | -- |
| 09/05/2023 09/05/23 | Pending | -- | -- | -- |
| 09/01/2023 09/01/23 | For Sale | $177,000 | +1.2% | $176 / Sq Ft |
| 01/12/2022 01/12/22 | Sold | -- | -- | -- |
| 12/09/2021 12/09/21 | Pending | -- | -- | -- |
| 12/02/2021 12/02/21 | For Sale | $174,900 | -- | $174 / Sq Ft |
Tax History Compared to Growth
Tax History
| Year | Tax Paid | Tax Assessment Tax Assessment Total Assessment is a certain percentage of the fair market value that is determined by local assessors to be the total taxable value of land and additions on the property. | Land | Improvement |
|---|---|---|---|---|
| 2023 | $1,950 | $27,670 | $3,440 | $24,230 |
| 2022 | $1,609 | $21,130 | $5,260 | $15,870 |
| 2021 | $1,597 | $21,130 | $5,260 | $15,870 |
| 2020 | $1,516 | $19,100 | $3,840 | $15,260 |
| 2019 | $1,521 | $19,100 | $3,840 | $15,260 |
| 2018 | $1,199 | $14,120 | $3,060 | $11,060 |
| 2017 | $1,171 | $14,120 | $3,060 | $11,060 |
| 2016 | $1,429 | $16,650 | $2,680 | $13,970 |
| 2015 | $1,401 | $16,650 | $2,680 | $13,970 |
| 2014 | $1,131 | $13,050 | $3,530 | $9,520 |
Agents Affiliated with this Home
-
Joshua Modglin

Seller's Agent in 2023
Joshua Modglin
Wood Brothers Realty
(314) 705-2246
7 in this area
27 Total Sales
-
M
Buyer's Agent in 2023
Melissa Guz
Melissa T. Guz, REALTOR
-
Sabih Javed

Buyer's Agent in 2022
Sabih Javed
Worth Clark Realty
(314) 607-7035
48 in this area
201 Total Sales
Map
Source: MARIS MLS
MLS Number: MIS23052089
APN: 22S-11-0800
- 102 Shadalane Walk Unit A
- 811 Wendevy Ct Unit 16D
- 149 Cumberland Park Ct Unit B
- 160 Cumberland Park Ct Unit G
- 164 Burtonwood Dr Unit 22B
- 167 Cumberland Park Ct Unit B
- 737 Smith Dr
- 912 Salem Way
- 92 Red Rock Meadows
- 948 Barbara Ann Ln
- 224 New Ballwin Rd
- 200 Kylewood Ct
- 332 Meadowbrook Dr
- 110 Coral Terrace Unit 13
- 145 White Tree Ln
- 347 Meadowbrook Dr
- 307 Blue Ridge Place Ct
- 1029 Carole Ln
- 150 Steamboat Ln
- 1239 Vero Ln
