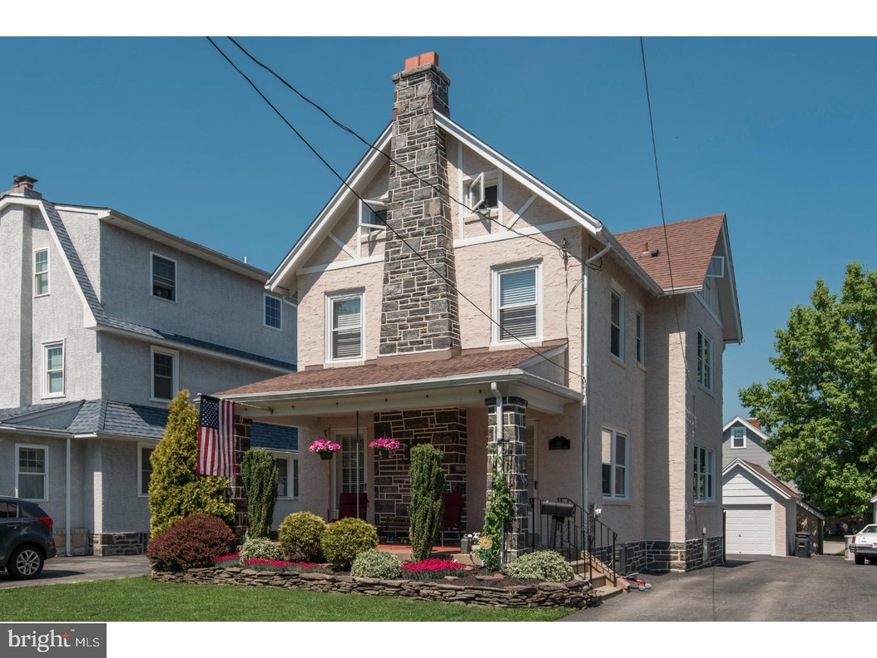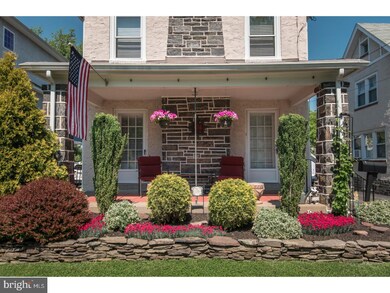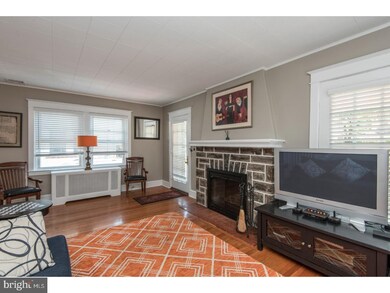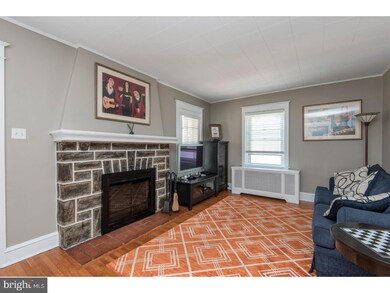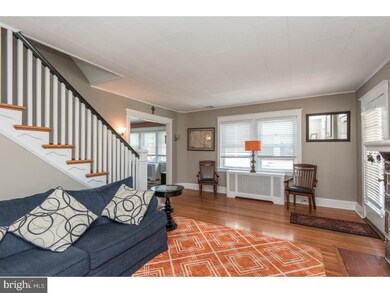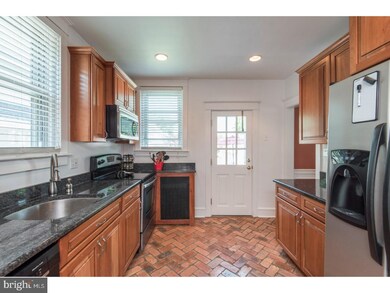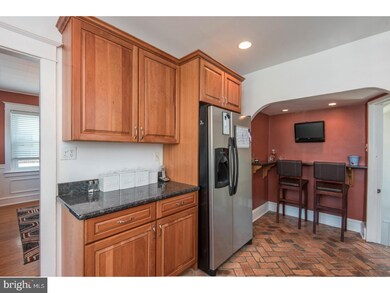
131 Shelbourne Rd Havertown, PA 19083
Estimated Value: $512,868 - $649,000
Highlights
- Deck
- Traditional Architecture
- No HOA
- Manoa Elementary School Rated A
- Wood Flooring
- Breakfast Area or Nook
About This Home
As of July 2017This gorgeous, well-maintained classic stone and stucco 3 story single has been carefully updated with quality materials throughout. Some of the brand new or newer features: KraftMaid cherry cabinets, granite countertops, corner breakfast bar and SS appliances; 3 year-old HVAC; maintenance-free deck with built-in seating; full bath with travertine marble tub walls to the ceiling; custom blinds throughout. Beautiful hardwood floors throughout the 1st and 2nd floors. Wainscoting in the dining room. Oversized master bedroom with sitting area. Ceiling fans in all of the bedrooms. Great office on the 3rd floor could also be a 5th bedroom. 1 car detached garage with off-street parking on the new driveway. Beautiful paint throughout. Finished basement with ceramic tile floor, wainscoting, chalk wall and brand new 1/2 bath. Close to schools, transportation and shopping. The current owners have put a lot of love into this adorable home. Don't miss it!
Last Agent to Sell the Property
Keller Williams Main Line License #RS096318A Listed on: 05/19/2017

Home Details
Home Type
- Single Family
Est. Annual Taxes
- $5,740
Year Built
- Built in 1930
Lot Details
- 5,314 Sq Ft Lot
- Lot Dimensions are 40x125
- Property is in good condition
Parking
- 1 Car Detached Garage
- 2 Open Parking Spaces
- On-Street Parking
Home Design
- Traditional Architecture
- Stucco
Interior Spaces
- 1,812 Sq Ft Home
- Property has 3 Levels
- Ceiling Fan
- Stone Fireplace
- Replacement Windows
- Living Room
- Dining Room
- Breakfast Area or Nook
Flooring
- Wood
- Wall to Wall Carpet
- Stone
Bedrooms and Bathrooms
- 4 Bedrooms
- En-Suite Primary Bedroom
Basement
- Basement Fills Entire Space Under The House
- Laundry in Basement
Outdoor Features
- Deck
- Porch
Schools
- Haverford Middle School
- Haverford Senior High School
Utilities
- Central Air
- Heating System Uses Gas
- Hot Water Heating System
- Natural Gas Water Heater
Community Details
- No Home Owners Association
- Manoa Subdivision
Listing and Financial Details
- Tax Lot 196-015
- Assessor Parcel Number 22-01-01706-00
Ownership History
Purchase Details
Home Financials for this Owner
Home Financials are based on the most recent Mortgage that was taken out on this home.Purchase Details
Home Financials for this Owner
Home Financials are based on the most recent Mortgage that was taken out on this home.Purchase Details
Home Financials for this Owner
Home Financials are based on the most recent Mortgage that was taken out on this home.Similar Homes in Havertown, PA
Home Values in the Area
Average Home Value in this Area
Purchase History
| Date | Buyer | Sale Price | Title Company |
|---|---|---|---|
| Hamel Laura J | -- | None Available | |
| Hamel Laura | $350,000 | Land Services Usa Inc | |
| Mccann Brian J | $220,000 | -- |
Mortgage History
| Date | Status | Borrower | Loan Amount |
|---|---|---|---|
| Open | Hamel Laura J | $100,000 | |
| Open | Hamel Laura J | $265,000 | |
| Closed | Hamel Sean | $12,566 | |
| Closed | Hamel Laura | $338,318 | |
| Previous Owner | Mccann Brian J | $200,000 | |
| Previous Owner | Mccann Brian J | $215,500 | |
| Previous Owner | Mccann Brian J | $176,000 | |
| Closed | Mccann Brian J | $44,000 |
Property History
| Date | Event | Price | Change | Sq Ft Price |
|---|---|---|---|---|
| 07/19/2017 07/19/17 | Sold | $350,000 | -4.1% | $193 / Sq Ft |
| 06/14/2017 06/14/17 | Pending | -- | -- | -- |
| 05/19/2017 05/19/17 | For Sale | $365,000 | -- | $201 / Sq Ft |
Tax History Compared to Growth
Tax History
| Year | Tax Paid | Tax Assessment Tax Assessment Total Assessment is a certain percentage of the fair market value that is determined by local assessors to be the total taxable value of land and additions on the property. | Land | Improvement |
|---|---|---|---|---|
| 2024 | $8,317 | $323,460 | $97,670 | $225,790 |
| 2023 | $8,081 | $323,460 | $97,670 | $225,790 |
| 2022 | $7,892 | $323,460 | $97,670 | $225,790 |
| 2021 | $12,857 | $323,460 | $97,670 | $225,790 |
| 2020 | $6,078 | $130,770 | $49,460 | $81,310 |
| 2019 | $5,966 | $130,770 | $49,460 | $81,310 |
| 2018 | $5,864 | $130,770 | $0 | $0 |
| 2017 | $5,739 | $130,770 | $0 | $0 |
| 2016 | $718 | $130,770 | $0 | $0 |
| 2015 | $732 | $130,770 | $0 | $0 |
| 2014 | $732 | $130,770 | $0 | $0 |
Agents Affiliated with this Home
-
Carolyn Luskin

Seller's Agent in 2017
Carolyn Luskin
Keller Williams Main Line
(610) 585-1301
1 in this area
27 Total Sales
-
Skye Michiels
S
Buyer's Agent in 2017
Skye Michiels
Compass RE
2 Total Sales
Map
Source: Bright MLS
MLS Number: 1000085396
APN: 22-01-01706-00
- 109 Wilson Ave
- 118 Wilson Ave
- 27 Shelbourne Rd
- 309 Lincoln Ave
- 404 Lincoln Ave
- 315 Maryland Ave
- 46 Waverly Rd
- 626 Country Club Ln
- 301 Upland Rd
- 106 Sunnyhill Ln
- 715 Naylors Run Rd
- 528 Wales Rd
- 4 Sunnyhill Ln
- 1950 W Chester Pike
- 477 Olympic Ave
- 447 W Chester Pike
- 605 Furlong Ave
- 1321 Annabella Ave
- 1318 Maryland Ave
- 1421 Brierwood Rd
- 131 Shelbourne Rd
- 127 Shelbourne Rd
- 135 Shelbourne Rd
- 123 Shelbourne Rd
- 141 Shelbourne Rd
- 143 Shelbourne Rd
- 117 Shelbourne Rd
- 128 Sycamore Rd
- 124 Sycamore Rd
- 132 Sycamore Rd
- 122 Sycamore Rd
- 136 Sycamore Rd
- 118 Sycamore Rd
- 145 Shelbourne Rd
- 113 Shelbourne Rd
- 126 Shelbourne Rd
- 136 Shelbourne Rd
- 116 Sycamore Rd
- 142 Sycamore Rd
- 140 Shelbourne Rd
