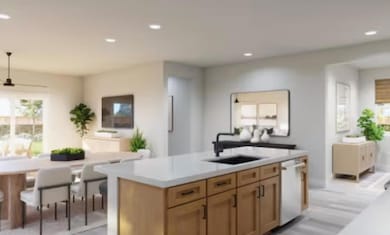
131 Sincere Dr Mountain City, TX 78610
Estimated payment $2,489/month
Highlights
- Fitness Center
- New Construction
- Clubhouse
- R C Barton Middle School Rated A-
- Open Floorplan
- Quartz Countertops
About This Home
The Nicholas plan offers a one-story home with 1,774 sq. ft. of living space. This home features 3 spacious bedrooms and a dedicated office, along with 2 full baths and a convenient 2-car garage. The outdoor living is enhanced by a generous covered patio, while inside, the bright, open-concept layout flows seamlessly from the kitchen to the dining room and great room, creating an inviting and connected living experience.
Listing Agent
First Texas Brokerage Company Brokerage Phone: (254) 947-5577 License #0733464 Listed on: 05/29/2025
Home Details
Home Type
- Single Family
Year Built
- Built in 2025 | New Construction
Lot Details
- 4,792 Sq Ft Lot
- East Facing Home
- Wood Fence
- Sprinkler System
- Back Yard Fenced and Front Yard
HOA Fees
- $70 Monthly HOA Fees
Parking
- 2 Car Attached Garage
- Front Facing Garage
- Garage Door Opener
Home Design
- Slab Foundation
- Shingle Roof
- Composition Roof
- Masonry Siding
- HardiePlank Type
- Stone Veneer
Interior Spaces
- 1,774 Sq Ft Home
- 1-Story Property
- Open Floorplan
- Wired For Data
- Ceiling Fan
- Recessed Lighting
- Double Pane Windows
- Window Screens
- Home Office
- Neighborhood Views
Kitchen
- Open to Family Room
- Self-Cleaning Oven
- Electric Range
- Microwave
- Dishwasher
- Stainless Steel Appliances
- Kitchen Island
- Quartz Countertops
- Disposal
Flooring
- Carpet
- Vinyl
Bedrooms and Bathrooms
- 3 Main Level Bedrooms
- Walk-In Closet
- 2 Full Bathrooms
- Double Vanity
Home Security
- Prewired Security
- Smart Home
- Fire and Smoke Detector
Eco-Friendly Details
- ENERGY STAR Qualified Appliances
- Energy-Efficient Windows
- Energy-Efficient HVAC
- ENERGY STAR Qualified Equipment
Outdoor Features
- Covered patio or porch
Schools
- Jim Cullen Elementary School
- R C Barton Middle School
- Jack C Hays High School
Utilities
- Central Heating and Cooling System
- Vented Exhaust Fan
- Underground Utilities
- Electric Water Heater
- Municipal Utilities District Sewer
- High Speed Internet
- Phone Available
- Cable TV Available
Listing and Financial Details
- Assessor Parcel Number 131 Sincere Drive
Community Details
Overview
- Association fees include common area maintenance
- Freedom At Anthem Association
- Built by Landsea
- Anthem Subdivision
Amenities
- Common Area
- Clubhouse
Recreation
- Community Playground
- Fitness Center
- Community Pool
- Park
- Dog Park
- Trails
Map
Home Values in the Area
Average Home Value in this Area
Property History
| Date | Event | Price | Change | Sq Ft Price |
|---|---|---|---|---|
| 05/29/2025 05/29/25 | For Sale | $370,190 | -- | $209 / Sq Ft |
Similar Homes in the area
Source: Unlock MLS (Austin Board of REALTORS®)
MLS Number: 6297563
- 151 Sincere Dr
- 130 Sincere Dr
- 187 Ave
- 211 Jarred Bryant Ave
- 154 Kislingbury Ln
- 198 Kislingbury Ln
- 173 Sycamore Pines Ln
- 206 Kislingbury Ln
- 538 Tubman Dr
- 256 Du Bois Ln
- 236 Du Bois Ln
- 257 Du Bois Ln
- 162 Kislingbury Ln
- 146 Kislingbury Ln
- 107 Sycamore Pines
- 161 Prodigal Way
- 170 Prodigal Way
- 171 Prodigal Way
- 190 Prodigal Way
- 200 Prodigal Way






