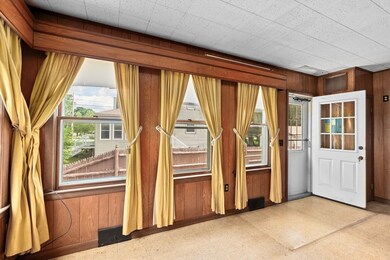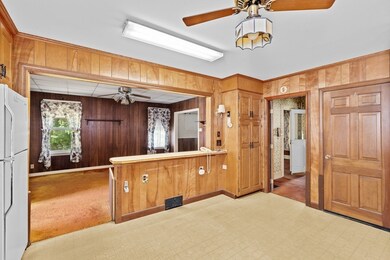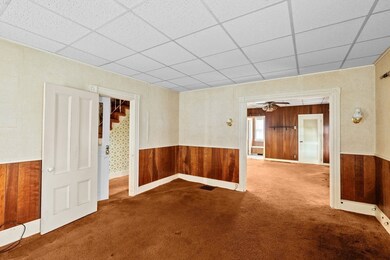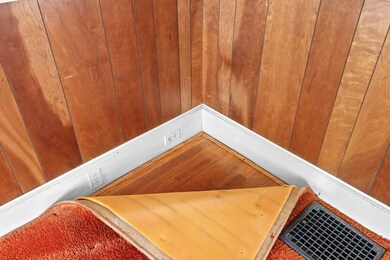
131 Spruce St Abington, MA 02351
Highlights
- Colonial Architecture
- Wood Flooring
- No HOA
- Property is near public transit
- Sun or Florida Room
- Tennis Courts
About This Home
As of August 2024Here’s your opportunity to bring some shine back to this gem! 3 bedroom, 1.5 bath colonial is tucked away on a side street yet in the heart of the village. Plan your renovations to uncover all the great equity here! Enter the foyer and come in to the heart of the home - large kitchen, dining room and living room are all open and flow easily from one to the other. There's even a wrap around sun room for morning coffee or extra work space. The original stained glass window marks the time and elegance of this home in a traditional center staircase. The second floor has three generous sized bedrooms and ample closet space. Don't miss the full basement with laundry, workbench and plenty of room for storage. You'll be happily surprised to find not one, but two detached garages - one with wood stove and work bench - the other has its own fireplace.A big beautiful fenced in yard with lovely level lawn is the perfect place for gatherings and entertainment. Bonus bbq, too!
Home Details
Home Type
- Single Family
Est. Annual Taxes
- $5,909
Year Built
- Built in 1890
Lot Details
- 0.55 Acre Lot
- Fenced Yard
- Fenced
- Level Lot
- Irregular Lot
Parking
- 3 Car Detached Garage
- Parking Storage or Cabinetry
- Side Facing Garage
- Garage Door Opener
- Open Parking
- Off-Street Parking
Home Design
- Colonial Architecture
- Farmhouse Style Home
- Frame Construction
- Shingle Roof
Interior Spaces
- 1,497 Sq Ft Home
- Central Vacuum
- Ceiling Fan
- Entrance Foyer
- Sun or Florida Room
- Center Hall
- Laundry in Basement
Kitchen
- Stove
- Range<<rangeHoodToken>>
- <<microwave>>
- Dishwasher
Flooring
- Wood
- Carpet
- Vinyl
Bedrooms and Bathrooms
- 3 Bedrooms
- Primary bedroom located on second floor
Schools
- Abington Middle School
- Abington High School
Utilities
- Window Unit Cooling System
- Forced Air Heating System
- 2 Heating Zones
- Heating System Uses Oil
- Generator Hookup
- Power Generator
Additional Features
- Separate Outdoor Workshop
- Property is near public transit
Listing and Financial Details
- Assessor Parcel Number M:60 L:204,920481
Community Details
Recreation
- Tennis Courts
- Park
- Jogging Path
Additional Features
- No Home Owners Association
- Shops
Ownership History
Purchase Details
Similar Homes in the area
Home Values in the Area
Average Home Value in this Area
Purchase History
| Date | Type | Sale Price | Title Company |
|---|---|---|---|
| Deed | -- | -- | |
| Deed | -- | -- |
Mortgage History
| Date | Status | Loan Amount | Loan Type |
|---|---|---|---|
| Open | $460,000 | Purchase Money Mortgage | |
| Closed | $460,000 | Purchase Money Mortgage |
Property History
| Date | Event | Price | Change | Sq Ft Price |
|---|---|---|---|---|
| 07/09/2025 07/09/25 | For Sale | $849,000 | +99.8% | $319 / Sq Ft |
| 08/12/2024 08/12/24 | Sold | $425,000 | 0.0% | $284 / Sq Ft |
| 07/07/2024 07/07/24 | Pending | -- | -- | -- |
| 07/03/2024 07/03/24 | For Sale | $425,000 | -- | $284 / Sq Ft |
Tax History Compared to Growth
Tax History
| Year | Tax Paid | Tax Assessment Tax Assessment Total Assessment is a certain percentage of the fair market value that is determined by local assessors to be the total taxable value of land and additions on the property. | Land | Improvement |
|---|---|---|---|---|
| 2025 | $6,012 | $460,300 | $244,900 | $215,400 |
| 2024 | $5,909 | $441,600 | $223,200 | $218,400 |
| 2023 | $5,801 | $408,200 | $194,800 | $213,400 |
| 2022 | $5,602 | $368,100 | $171,200 | $196,900 |
| 2021 | $5,660 | $318,200 | $155,800 | $162,400 |
| 2020 | $5,330 | $313,500 | $151,200 | $162,300 |
| 2019 | $5,630 | $287,000 | $144,300 | $142,700 |
| 2018 | $5,789 | $277,000 | $144,300 | $132,700 |
| 2017 | $5,381 | $256,100 | $144,300 | $111,800 |
| 2016 | $4,474 | $249,500 | $137,700 | $111,800 |
| 2015 | $4,253 | $250,200 | $137,700 | $112,500 |
Agents Affiliated with this Home
-
Daisy De La Rosa

Seller's Agent in 2025
Daisy De La Rosa
Keller Williams Realty
(617) 780-2672
4 in this area
43 Total Sales
-
Ginny Wandell

Seller's Agent in 2024
Ginny Wandell
Boston Connect
(781) 354-0723
1 in this area
62 Total Sales
Map
Source: MLS Property Information Network (MLS PIN)
MLS Number: 73259963
APN: ABIN-000060-000000-000204






