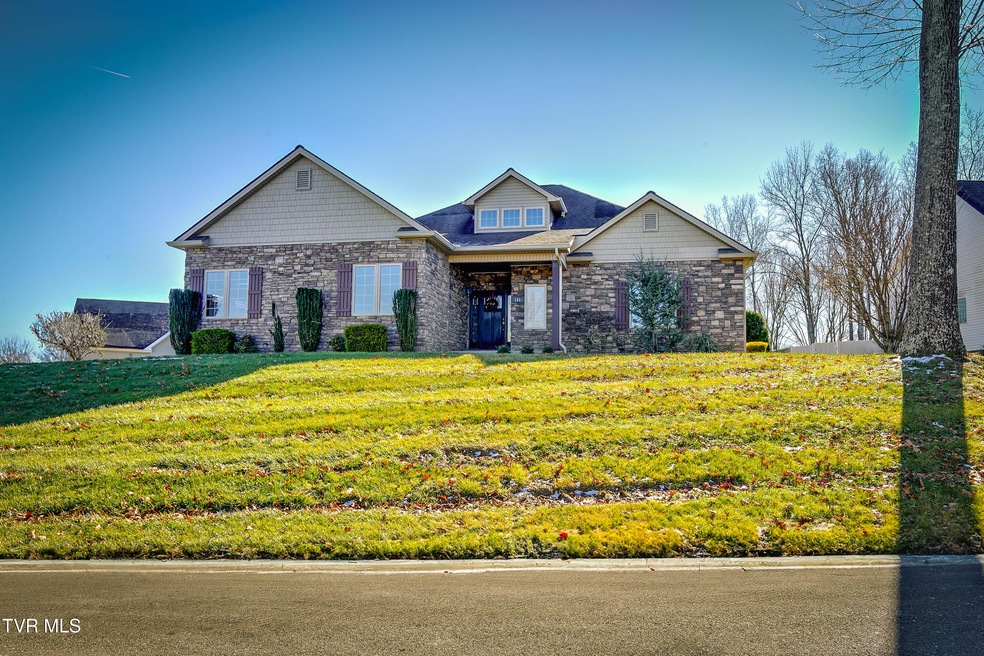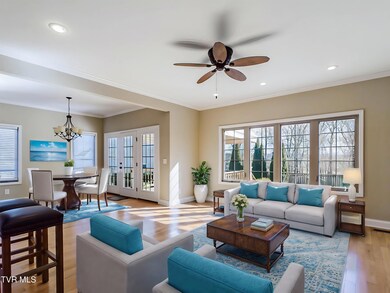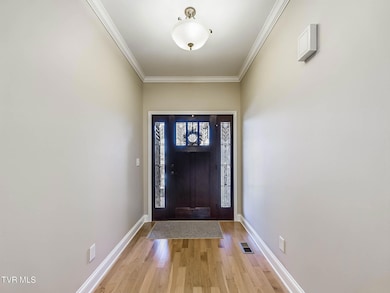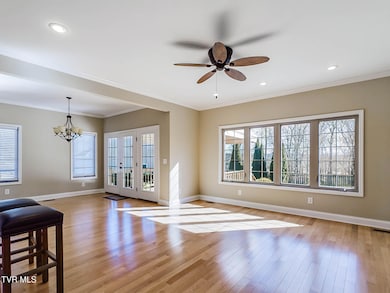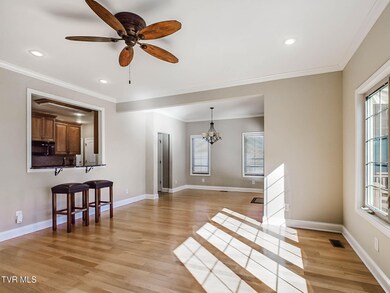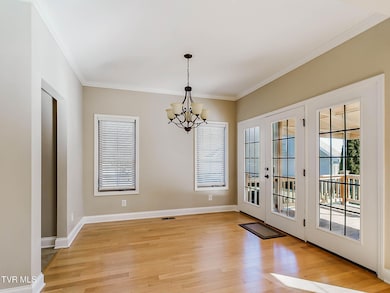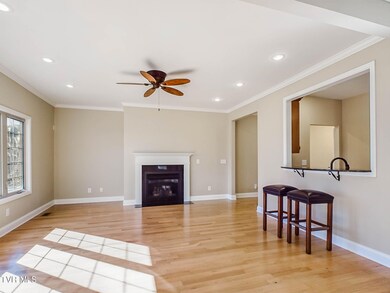
131 Timberlyne Parc Jonesborough, TN 37659
Highlights
- Traditional Architecture
- Main Floor Primary Bedroom
- Bonus Room
- Wood Flooring
- Whirlpool Bathtub
- Granite Countertops
About This Home
As of February 2025If quality and location are at the top of your list, you must see this beautiful perfectly maintained home on Timberlyne Parc in Crestview Ridge. Offering 3 bedrooms, 2 full and 2 half baths, a spacious bonus room complete with 1/2 bath, walk-in closet and a large storage or toy room. The dining area opens to a covered deck with picturesque views to enjoy.
The primary suite offers a sitting nook and boasts of 4 closets, a bath with shower, a whirlpool tub, and a double vanity, The bonus room offers many options, whether it be a family room., a playroom, an office, or yes, maybe a man cave! We think you will love this home located on a dead end street in a very desirable subdivision of fine homes.
Home Details
Home Type
- Single Family
Est. Annual Taxes
- $1,521
Year Built
- Built in 2007
Lot Details
- Level Lot
- Property is in good condition
Parking
- 2 Car Garage
Home Design
- Traditional Architecture
- Shingle Roof
- Stone Exterior Construction
- Stone
Interior Spaces
- 2,457 Sq Ft Home
- Central Vacuum
- Gas Log Fireplace
- Entrance Foyer
- Living Room with Fireplace
- Bonus Room
Kitchen
- Range
- Dishwasher
- Granite Countertops
Flooring
- Wood
- Carpet
- Tile
Bedrooms and Bathrooms
- 3 Bedrooms
- Primary Bedroom on Main
- Whirlpool Bathtub
Laundry
- Laundry Room
- Dryer
- Washer
Schools
- Ridgeview Elementary And Middle School
- Daniel Boone High School
Utilities
- Cooling Available
- Heat Pump System
Community Details
- No Home Owners Association
- Crestview Ridge Subdivision
- FHA/VA Approved Complex
Listing and Financial Details
- Assessor Parcel Number 019h A 016.00
- Seller Considering Concessions
Ownership History
Purchase Details
Home Financials for this Owner
Home Financials are based on the most recent Mortgage that was taken out on this home.Purchase Details
Home Financials for this Owner
Home Financials are based on the most recent Mortgage that was taken out on this home.Purchase Details
Purchase Details
Home Financials for this Owner
Home Financials are based on the most recent Mortgage that was taken out on this home.Map
Similar Homes in Jonesborough, TN
Home Values in the Area
Average Home Value in this Area
Purchase History
| Date | Type | Sale Price | Title Company |
|---|---|---|---|
| Warranty Deed | $532,500 | Patriot Title | |
| Warranty Deed | $532,500 | Patriot Title | |
| Warranty Deed | $260,000 | -- | |
| Deed | $265,000 | -- | |
| Warranty Deed | $38,900 | -- |
Mortgage History
| Date | Status | Loan Amount | Loan Type |
|---|---|---|---|
| Open | $337,000 | New Conventional | |
| Closed | $337,000 | New Conventional | |
| Previous Owner | $50,000 | New Conventional | |
| Previous Owner | $208,000 | Commercial | |
| Previous Owner | $189,200 | No Value Available |
Property History
| Date | Event | Price | Change | Sq Ft Price |
|---|---|---|---|---|
| 02/25/2025 02/25/25 | Sold | $532,500 | -0.5% | $217 / Sq Ft |
| 01/25/2025 01/25/25 | Pending | -- | -- | -- |
| 01/24/2025 01/24/25 | For Sale | $535,000 | +105.8% | $218 / Sq Ft |
| 05/25/2012 05/25/12 | Sold | $260,000 | -1.8% | $142 / Sq Ft |
| 04/14/2012 04/14/12 | Pending | -- | -- | -- |
| 12/16/2011 12/16/11 | For Sale | $264,900 | -- | $145 / Sq Ft |
Tax History
| Year | Tax Paid | Tax Assessment Tax Assessment Total Assessment is a certain percentage of the fair market value that is determined by local assessors to be the total taxable value of land and additions on the property. | Land | Improvement |
|---|---|---|---|---|
| 2024 | $1,521 | $88,975 | $10,950 | $78,025 |
| 2022 | $1,417 | $65,925 | $10,425 | $55,500 |
| 2021 | $1,417 | $65,925 | $10,425 | $55,500 |
| 2020 | $1,417 | $65,925 | $10,425 | $55,500 |
| 2019 | $1,670 | $65,925 | $10,425 | $55,500 |
| 2018 | $1,670 | $70,175 | $10,425 | $59,750 |
| 2017 | $1,670 | $70,175 | $10,425 | $59,750 |
| 2016 | $1,670 | $70,175 | $10,425 | $59,750 |
| 2015 | $1,389 | $70,175 | $10,425 | $59,750 |
| 2014 | $1,389 | $70,175 | $10,425 | $59,750 |
Source: Tennessee/Virginia Regional MLS
MLS Number: 9975385
APN: 019H-A-016.00
- 374 Cameron Ct
- 247 Pembrooke Cir
- 2003 Presley Crossing
- 2013 Presley Crossing
- 155 Jim Ford Rd
- 236 Bob Ford Rd
- 2029 Presley Crossing
- 474 Cameron Ct
- 1136 Cabot Cove
- 115 Maple Ridge Dr
- 2085 Presley Crossing
- 310 Mitchell Ct
- 1270 Cabot Cove
- 1420 Cabot Cove
- 1416 Cabot Cove
- 111 Bermuda Dr
- 123 Bermuda Dr
- 214 Alfalfa Ln
- 208 Alfalfa Ln
- 202 Alfalfa Ln
