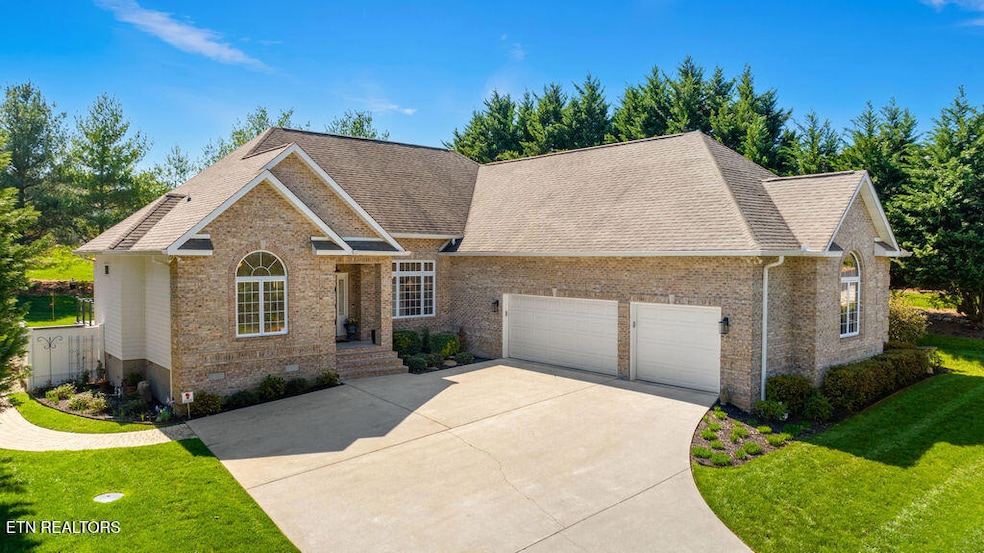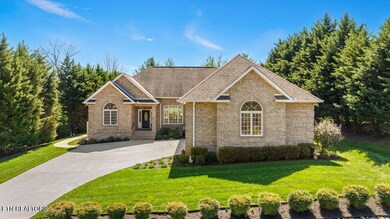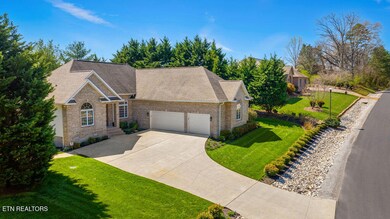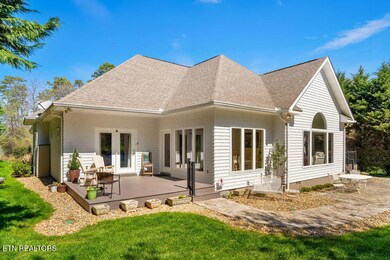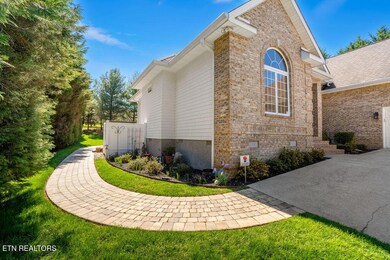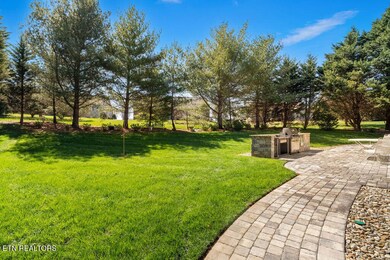
131 Tommotley Dr Loudon, TN 37774
Tellico Village NeighborhoodHighlights
- Golf Course Community
- Deck
- Cathedral Ceiling
- Landscaped Professionally
- Traditional Architecture
- Wood Flooring
About This Home
As of June 2025**Highly MOTIVATED** Will give a CREDIT at CLOSING for the Remainder of the Water Tap Fee. Look at This in Tommotley Coves Neighborhood. Gorgeous and Spacious Split Floorplan Home offers 3 Bedrooms and 3 and 1 half Baths. The Covered Front Porch welcomes you inside. Foyer gives way to formal dining area on the Right. Designated Office, Guest Bath and Guest Bedroom. Beyond the dining area a Great Living room with Cozy Fireplace. Den/Sunroom is a wonderful Space to watch nature at its best. Guest Half Bath. Kitchen has Custom Cabinetry w Granite Counters and Stainless Appliances, Gas Range, Built in Microwave Oven Combo. Fridge is New 2025. HUGE Primary Bedroom and Bath. Large Closet. Jacuzzi Tub. Large Laundry Room with Utility Sink. New washer Dryer negotiable. Upstairs a very large Bonus room w Full Bath. A 3 Car Garage w High Ceilings complete the home.
Many Upgrades. See list in documents.
Home Details
Home Type
- Single Family
Est. Annual Taxes
- $1,992
Year Built
- Built in 2007
Lot Details
- 0.43 Acre Lot
- Lot Dimensions are 108x159x107x199
- Landscaped Professionally
- Irregular Lot
- Rain Sensor Irrigation System
HOA Fees
- $182 Monthly HOA Fees
Parking
- 3 Car Attached Garage
- Parking Available
Home Design
- Traditional Architecture
- Brick Exterior Construction
Interior Spaces
- 3,047 Sq Ft Home
- Tray Ceiling
- Cathedral Ceiling
- Ceiling Fan
- Gas Log Fireplace
- Vinyl Clad Windows
- Bonus Room
- Storage
- Washer and Dryer Hookup
- Fire and Smoke Detector
Kitchen
- <<selfCleaningOvenToken>>
- Stove
- Range<<rangeHoodToken>>
- <<microwave>>
- Dishwasher
- Disposal
Flooring
- Wood
- Tile
Bedrooms and Bathrooms
- 3 Bedrooms
- Walk-In Closet
- Walk-in Shower
Basement
- Sealed Crawl Space
- Crawl Space
Outdoor Features
- Deck
- Covered patio or porch
Schools
- Loudon Elementary School
- Fort Loudoun Middle School
- Loudon High School
Utilities
- Zoned Heating and Cooling System
- Heating System Uses Propane
- Heat Pump System
- Internet Available
Listing and Financial Details
- Assessor Parcel Number 042E H 002.00
- Tax Block 3
Community Details
Overview
- Tommotley Coves Subdivision
- Mandatory home owners association
Recreation
- Golf Course Community
Ownership History
Purchase Details
Home Financials for this Owner
Home Financials are based on the most recent Mortgage that was taken out on this home.Purchase Details
Home Financials for this Owner
Home Financials are based on the most recent Mortgage that was taken out on this home.Purchase Details
Purchase Details
Home Financials for this Owner
Home Financials are based on the most recent Mortgage that was taken out on this home.Purchase Details
Purchase Details
Similar Homes in Loudon, TN
Home Values in the Area
Average Home Value in this Area
Purchase History
| Date | Type | Sale Price | Title Company |
|---|---|---|---|
| Warranty Deed | $720,000 | None Listed On Document | |
| Warranty Deed | $720,000 | None Listed On Document | |
| Warranty Deed | $700,000 | Tellico Title Services | |
| Warranty Deed | $700,000 | Tellico Title Services | |
| Warranty Deed | $316,000 | -- | |
| Deed | -- | -- | |
| Deed | $39,900 | -- | |
| Deed | $19,800 | -- |
Mortgage History
| Date | Status | Loan Amount | Loan Type |
|---|---|---|---|
| Open | $648,000 | New Conventional | |
| Closed | $648,000 | New Conventional | |
| Previous Owner | $294,745 | No Value Available | |
| Previous Owner | $320,000 | No Value Available |
Property History
| Date | Event | Price | Change | Sq Ft Price |
|---|---|---|---|---|
| 06/25/2025 06/25/25 | Sold | $720,000 | -4.0% | $236 / Sq Ft |
| 05/26/2025 05/26/25 | Pending | -- | -- | -- |
| 05/12/2025 05/12/25 | Price Changed | $750,000 | -3.2% | $246 / Sq Ft |
| 04/15/2025 04/15/25 | Price Changed | $775,000 | -3.0% | $254 / Sq Ft |
| 03/25/2025 03/25/25 | For Sale | $799,000 | +14.1% | $262 / Sq Ft |
| 11/21/2024 11/21/24 | Sold | $700,000 | -4.0% | $230 / Sq Ft |
| 10/22/2024 10/22/24 | Pending | -- | -- | -- |
| 09/10/2024 09/10/24 | For Sale | $729,000 | 0.0% | $239 / Sq Ft |
| 09/03/2024 09/03/24 | Pending | -- | -- | -- |
| 08/31/2024 08/31/24 | For Sale | $729,000 | -- | $239 / Sq Ft |
Tax History Compared to Growth
Tax History
| Year | Tax Paid | Tax Assessment Tax Assessment Total Assessment is a certain percentage of the fair market value that is determined by local assessors to be the total taxable value of land and additions on the property. | Land | Improvement |
|---|---|---|---|---|
| 2023 | $1,710 | $112,650 | $0 | $0 |
| 2022 | $1,710 | $112,650 | $10,000 | $102,650 |
| 2021 | $1,710 | $112,650 | $10,000 | $102,650 |
| 2020 | $1,679 | $112,650 | $10,000 | $102,650 |
| 2019 | $1,679 | $93,075 | $10,000 | $83,075 |
| 2018 | $1,679 | $93,075 | $10,000 | $83,075 |
| 2017 | $1,679 | $93,075 | $10,000 | $83,075 |
| 2016 | $1,712 | $92,100 | $10,000 | $82,100 |
| 2015 | $1,712 | $92,100 | $10,000 | $82,100 |
| 2014 | $1,712 | $92,100 | $10,000 | $82,100 |
Agents Affiliated with this Home
-
Cindy Miller

Seller's Agent in 2025
Cindy Miller
RE/MAX
(865) 224-1696
172 in this area
275 Total Sales
-
Zachary Miller

Seller Co-Listing Agent in 2025
Zachary Miller
RE/MAX
(865) 224-1396
153 in this area
262 Total Sales
-
Kris Barnes

Buyer's Agent in 2025
Kris Barnes
Brick & Mortar Properties, LLC
(865) 602-1940
1 in this area
5 Total Sales
-
Roy Espenscheid
R
Seller's Agent in 2024
Roy Espenscheid
BHHS Lakeside Realty
(865) 406-2004
69 in this area
82 Total Sales
Map
Source: East Tennessee REALTORS® MLS
MLS Number: 1294568
APN: 042E-H-002.00
- 124 Santee Way
- 108 Tommotley Dr
- 109 Shawnee Point
- 220 Tommotley Dr
- 401 Shawnee Place
- 126 Seminole Ln
- 129 Cayuga Dr
- 301 Seminole
- 5220 Old Club Rd
- 214 Coyatee Dr
- 317 Washita Ln
- 200 Wewoka Trace
- 135 Kenosha Ln
- 307 Okmulgee Cir
- 319 Kenosha Ln
- 203 Coyatee Ct
- 301 Coyatee Shores Trace
- 8304 Davis Ferry Rd
- 213 Osage Ln
- 308 Tahlequah Dr
