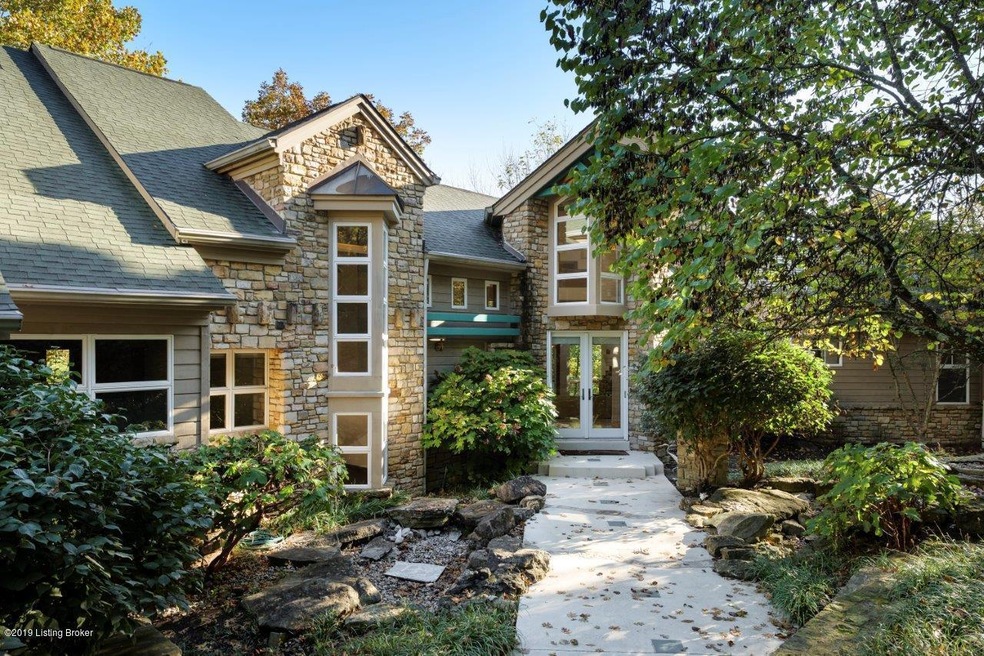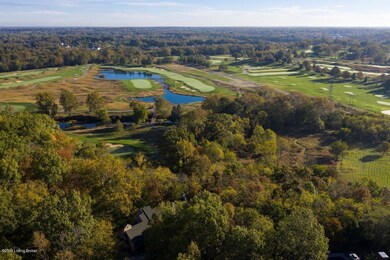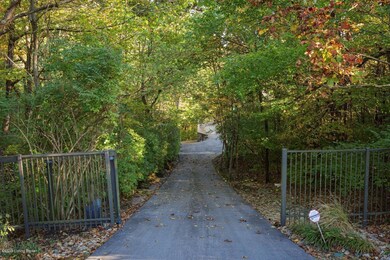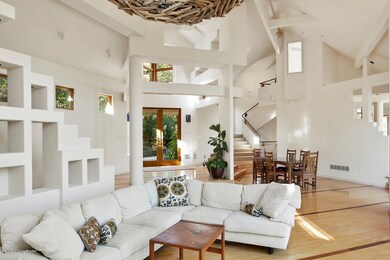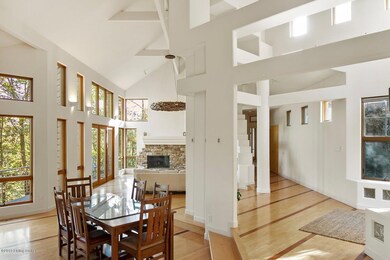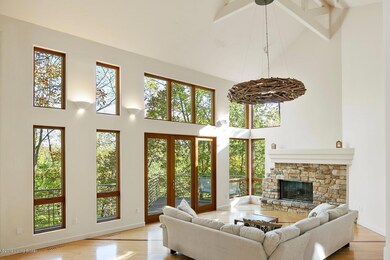
131 Valhalla View Dr Louisville, KY 40245
Lake Forest Beckley NeighborhoodHighlights
- 2 Fireplaces
- No HOA
- Forced Air Heating and Cooling System
- Lowe Elementary School Rated A-
- 3 Car Attached Garage
About This Home
As of April 2020Impressive contemporary masterpiece on over 8 acres adjoining Valhalla Golf Course! Designed by noted Louisville architect Jim Peterson, this modern showplace features spectacular views of the wooded lot, an open floor plan for entertaining, and loads of natural light. Accessed via a gated drive on a secluded cut-de-sac, the home offers a beautiful entranceway with tiered waterfall. Once inside, you're sure to fall in love with the high ceilings and gorgeous hardwood floors. The great room with fireplace and formal dining room open to the private rear deck with amazing vistas. Built for a chef, the kitchen features custom cabinetry, granite countertops, large pantry, and breakfast and bar area. You'll also find a conveniently located laundry room, home office, half bathroom, and access to the 3-car garage at this end of the home. On the opposite wing, there is the spacious master suite! It boasts newly added hardwood floors, an enormous walk-in closet, and an updated full bathroom with corner tub overlooking the woods. An additional powder room completes this level. Upstairs, there is a private bedroom suite. The lower level is a full extension of your living space as the walkout basement features ample natural light. There is a large family room with fireplace that adjoins a wet bar/kitchen area - great for overnight guests! Additionally, you'll find three bedrooms and two and a half bathrooms. The lot is spectacular as you can walk down your own hill to acres of fields that adjoin the golf course - it is not to be missed! The current owners made significant upgrades to this home during their ownership. This home presents a fantastic opportunity for a unique home on an unbelievable lot!
Last Agent to Sell the Property
The Ormerod Team
Kentucky Select Properties License #218205 Listed on: 10/24/2019
Home Details
Home Type
- Single Family
Est. Annual Taxes
- $10,845
Year Built
- Built in 1995
Parking
- 3 Car Attached Garage
Home Design
- Poured Concrete
- Shingle Roof
- Stone Siding
Interior Spaces
- 2-Story Property
- 2 Fireplaces
- Basement
Bedrooms and Bathrooms
- 5 Bedrooms
Utilities
- Forced Air Heating and Cooling System
- Heating System Uses Natural Gas
- Septic Tank
Community Details
- No Home Owners Association
Listing and Financial Details
- Legal Lot and Block 0057 / 0024
- Assessor Parcel Number 002400570000
- Seller Concessions Offered
Ownership History
Purchase Details
Home Financials for this Owner
Home Financials are based on the most recent Mortgage that was taken out on this home.Purchase Details
Home Financials for this Owner
Home Financials are based on the most recent Mortgage that was taken out on this home.Purchase Details
Purchase Details
Similar Homes in the area
Home Values in the Area
Average Home Value in this Area
Purchase History
| Date | Type | Sale Price | Title Company |
|---|---|---|---|
| Deed | $953,000 | Bluegrass Land Title Llc | |
| Warranty Deed | $946,000 | None Available | |
| Interfamily Deed Transfer | -- | None Available | |
| Interfamily Deed Transfer | -- | None Available |
Mortgage History
| Date | Status | Loan Amount | Loan Type |
|---|---|---|---|
| Open | $762,400 | New Conventional | |
| Previous Owner | $804,100 | New Conventional |
Property History
| Date | Event | Price | Change | Sq Ft Price |
|---|---|---|---|---|
| 04/23/2020 04/23/20 | Sold | $953,000 | -16.8% | $159 / Sq Ft |
| 03/14/2020 03/14/20 | Pending | -- | -- | -- |
| 02/20/2020 02/20/20 | Price Changed | $1,145,000 | -4.2% | $191 / Sq Ft |
| 10/24/2019 10/24/19 | For Sale | $1,195,000 | +26.3% | $200 / Sq Ft |
| 06/19/2015 06/19/15 | Sold | $946,000 | -13.2% | $154 / Sq Ft |
| 04/17/2015 04/17/15 | Pending | -- | -- | -- |
| 10/16/2014 10/16/14 | For Sale | $1,090,000 | -- | $178 / Sq Ft |
Tax History Compared to Growth
Tax History
| Year | Tax Paid | Tax Assessment Tax Assessment Total Assessment is a certain percentage of the fair market value that is determined by local assessors to be the total taxable value of land and additions on the property. | Land | Improvement |
|---|---|---|---|---|
| 2024 | $10,845 | $953,000 | $306,500 | $646,500 |
| 2023 | $11,036 | $953,000 | $306,500 | $646,500 |
| 2022 | $11,074 | $953,000 | $306,500 | $646,500 |
| 2021 | $11,956 | $953,000 | $306,500 | $646,500 |
| 2020 | $10,898 | $946,000 | $145,740 | $800,260 |
| 2019 | $10,678 | $946,000 | $145,740 | $800,260 |
| 2018 | $10,127 | $946,000 | $145,740 | $800,260 |
| 2017 | $9,928 | $946,000 | $145,740 | $800,260 |
| 2013 | $10,240 | $1,024,010 | $145,740 | $878,270 |
Agents Affiliated with this Home
-
T
Seller's Agent in 2020
The Ormerod Team
Kentucky Select Properties
-
Kyle Elmore

Buyer's Agent in 2020
Kyle Elmore
White Picket Real Estate
(502) 389-9920
6 in this area
677 Total Sales
-
R
Seller's Agent in 2015
Rick Robey
RE/MAX
-
M
Seller Co-Listing Agent in 2015
Michael Farrar
RE/MAX
-
John Stough

Buyer's Agent in 2015
John Stough
Kentucky Select Properties
(502) 552-9120
90 Total Sales
-
L
Buyer Co-Listing Agent in 2015
Logan Ormerod
Kentucky Select Properties
Map
Source: Metro Search (Greater Louisville Association of REALTORS®)
MLS Number: 1546448
APN: 002400570000
- 15313 Royal Troon Ave
- 15323 Royal Troon Ave
- 14412 Lake Forest Dr
- 527 Woodlake Dr
- 603 Woodlake Dr
- 402 Glensford Dr
- 411 Gablewood Cir
- 418 Glensford Dr
- 14205 Markleham Way
- 14312 Micawber Way
- 402 Bromwell Dr
- 14601 Landon Ct Unit 14601
- 142 Charlton Wynde Dr
- 329 Lanai Ct
- 14401 Maple Ridge Place
- 14013 Beckley Trace
- 14011 Beckley Trace
- 15803 Northville Place
- 15018 Forest Oaks Dr
- 419 Village Lake Dr
