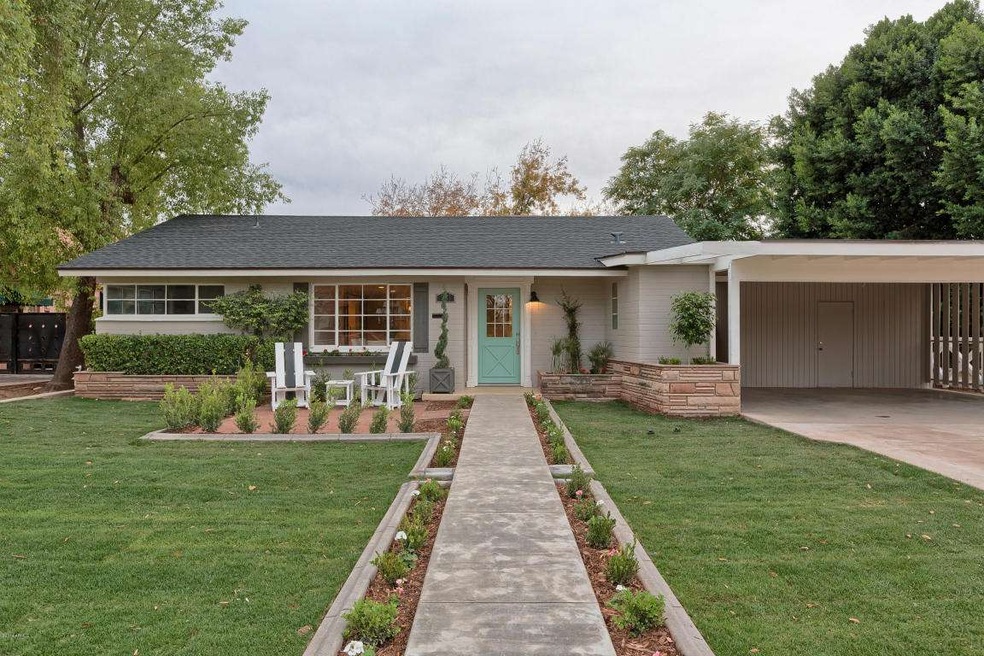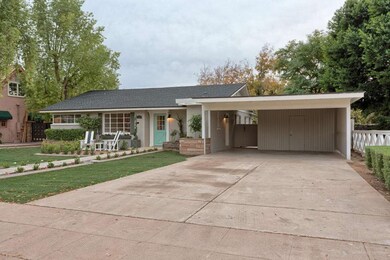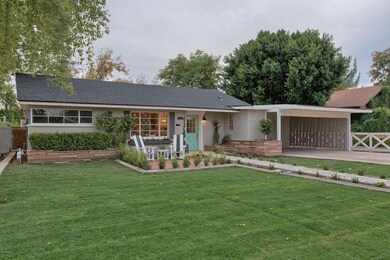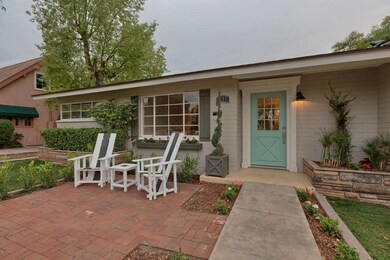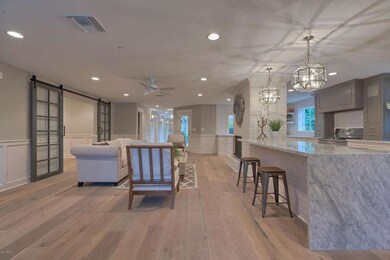
131 W 2nd St Mesa, AZ 85201
Downtown Mesa NeighborhoodEstimated Value: $561,026 - $687,000
Highlights
- 1 Fireplace
- Granite Countertops
- Dual Vanity Sinks in Primary Bathroom
- Franklin at Brimhall Elementary School Rated A
- No HOA
- Breakfast Bar
About This Home
As of April 2015WELL BELOW APPRAISAL!!!!! INSTANT EQUITY! Beautiful restoration property in Historic downtown Mesa. This home is situated on the most beautiful street in Downtown. Tree-lined streets, lush green boulevards and historic character surround this home. Inside, 9'' wide smoked white oak flooring is laid throughout. The open kitchen with carrera marble, white painted cabinetry, stainless commercial grade appliances and farm sink is ready to host your largest gatherings. Just across the living room, the library is a quiet retreat with builtin book cases, soft lighting and sliding antique barn doors. Around the corner, is the guest bath, a bedroom and the dining area. Down the hall, you'll find molding galore, stately columns, french doors, and large windows. The laundry room is full of storage cabinets and expansive counter space for folding clothes or creative craft projects. The second guest bedroom has a large walk in closet and is complete with wainscoting throughout. Finally, we arrive at the master suite, 11 feet of glass open onto your private patio overlooking the backyard. 60" wainscoting on 3 walls and full height wainscoting on the bed wall add sophistication and class to your retreat. The master bath includes a 10 foot long vanity with double sinks, open shelving and more carrera marble, huge walk in shower with standard and rain shower heads is also clad in carrera marble slabs and inlaid details. The master closet is complete with over 25 feet of full height storage cabinets, built in bench and crystal chandelier. The entire home has been upgraded with new electric, including new underground service, All new sewer to the street and new plumbing throughout, gas service to two tankless water heaters, clothes dryer, range and BBQ stub outside. The home is fully fire sprinkled for added safety and reduced insurance costs. The front and back yards a lushly landscaped and receive both automatic watering and flood irrigation service. 3 mature pecan trees shade the back yard and provide over 100lbs of nuts each year.
Last Agent to Sell the Property
Chase Barrett
HomeSmart License #BR633382000 Listed on: 11/15/2014

Home Details
Home Type
- Single Family
Est. Annual Taxes
- $393
Year Built
- Built in 1953
Lot Details
- 0.27 Acre Lot
- Wood Fence
- Front and Back Yard Sprinklers
- Sprinklers on Timer
- Grass Covered Lot
Home Design
- Wood Frame Construction
- Composition Roof
- Block Exterior
- Siding
Interior Spaces
- 2,664 Sq Ft Home
- 1-Story Property
- 1 Fireplace
Kitchen
- Breakfast Bar
- Dishwasher
- Kitchen Island
- Granite Countertops
Bedrooms and Bathrooms
- 3 Bedrooms
- Remodeled Bathroom
- Primary Bathroom is a Full Bathroom
- 3 Bathrooms
- Dual Vanity Sinks in Primary Bathroom
- Low Flow Plumbing Fixtures
Laundry
- Laundry in unit
- Washer and Dryer Hookup
Parking
- 4 Open Parking Spaces
- 2 Carport Spaces
Schools
- Emerson Elementary School
- Carson Junior High Middle School
- Westwood High School
Utilities
- Refrigerated Cooling System
- Heating Available
- Tankless Water Heater
Community Details
- No Home Owners Association
- Built by PROJECT BEAUTIFY
- West Second Street Historic District Subdivision
Listing and Financial Details
- Tax Lot 6
- Assessor Parcel Number 138-34-022-B
Ownership History
Purchase Details
Purchase Details
Home Financials for this Owner
Home Financials are based on the most recent Mortgage that was taken out on this home.Purchase Details
Home Financials for this Owner
Home Financials are based on the most recent Mortgage that was taken out on this home.Purchase Details
Similar Homes in Mesa, AZ
Home Values in the Area
Average Home Value in this Area
Purchase History
| Date | Buyer | Sale Price | Title Company |
|---|---|---|---|
| Brown Elizabeth Noel | -- | None Available | |
| Brown Elizabeth Noel | $485,000 | Stewart Title & Trust Of Pho | |
| Understiller Rio | -- | Stewart Title & Trust Of Pho | |
| Understiller Rio | $140,000 | Driggs Title Agency Inc | |
| Bergland D A | -- | -- |
Mortgage History
| Date | Status | Borrower | Loan Amount |
|---|---|---|---|
| Open | Brown Elizabeth Noel | $398,000 | |
| Closed | Understiller Rio | $72,750 | |
| Closed | Brown Elizabeth Noel | $388,000 | |
| Previous Owner | Chase Barrett & Company Llc | $248,500 | |
| Previous Owner | Understiller Rio | $126,000 |
Property History
| Date | Event | Price | Change | Sq Ft Price |
|---|---|---|---|---|
| 04/17/2015 04/17/15 | Sold | $485,000 | -2.8% | $182 / Sq Ft |
| 03/12/2015 03/12/15 | Pending | -- | -- | -- |
| 02/25/2015 02/25/15 | Price Changed | $499,000 | -10.1% | $187 / Sq Ft |
| 02/23/2015 02/23/15 | Price Changed | $555,000 | -2.5% | $208 / Sq Ft |
| 02/06/2015 02/06/15 | Price Changed | $569,000 | -5.0% | $214 / Sq Ft |
| 11/15/2014 11/15/14 | For Sale | $599,000 | -- | $225 / Sq Ft |
Tax History Compared to Growth
Tax History
| Year | Tax Paid | Tax Assessment Tax Assessment Total Assessment is a certain percentage of the fair market value that is determined by local assessors to be the total taxable value of land and additions on the property. | Land | Improvement |
|---|---|---|---|---|
| 2025 | $577 | $5,883 | -- | -- |
| 2024 | $582 | $5,603 | -- | -- |
| 2023 | $582 | $18,680 | $3,735 | $14,945 |
| 2022 | $570 | $17,635 | $3,525 | $14,110 |
| 2021 | $577 | $18,960 | $3,790 | $15,170 |
| 2020 | $570 | $22,380 | $4,475 | $17,905 |
| 2019 | $532 | $20,835 | $4,165 | $16,670 |
| 2018 | $511 | $15,615 | $3,120 | $12,495 |
| 2017 | $496 | $16,055 | $3,210 | $12,845 |
| 2016 | $486 | $9,525 | $1,905 | $7,620 |
| 2015 | $457 | $4,940 | $985 | $3,955 |
Agents Affiliated with this Home
-
C
Seller's Agent in 2015
Chase Barrett
HomeSmart
(480) 323-6974
-
Bill Olmstead

Buyer's Agent in 2015
Bill Olmstead
Keller Williams Realty East Valley
(480) 776-5288
208 Total Sales
Map
Source: Arizona Regional Multiple Listing Service (ARMLS)
MLS Number: 5200385
APN: 138-34-022B
- 152 W 2nd St
- 31 W 2nd St
- 127 W Pepper Place Unit A108
- 127 W Pepper Place Unit A107
- 127 W Pepper Place Unit A101
- 225 W 1st St Unit 107
- 225 W 1st St Unit 134
- 227 N Morris
- 140 W University Dr
- 41 W Main St
- 38 S Macdonald
- 432 W 1st St
- 458 N Drew St W Unit West
- 440 W 1st St
- 445 W 1st St
- 420 W Mahoney Ave
- 114 S Lebaron
- 141 N Date Unit 7
- 61 N Hibbert
- 608 W 2nd Place
