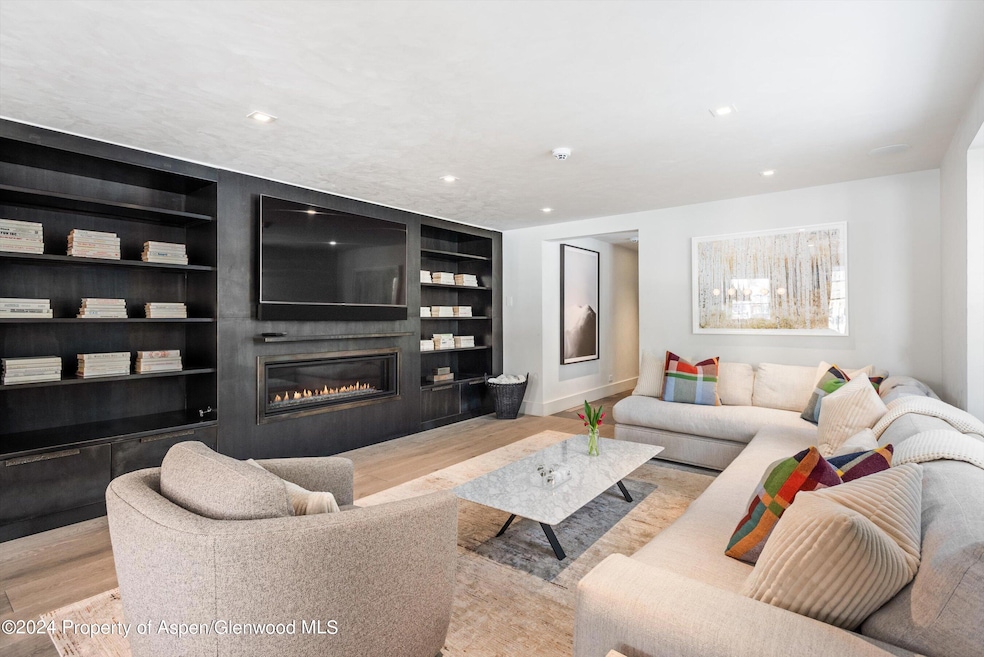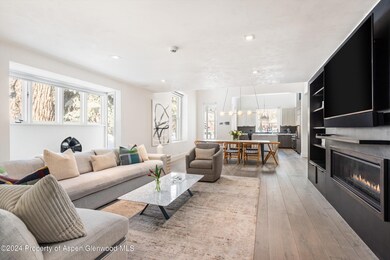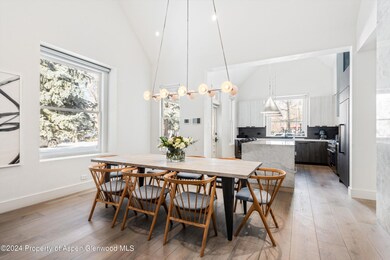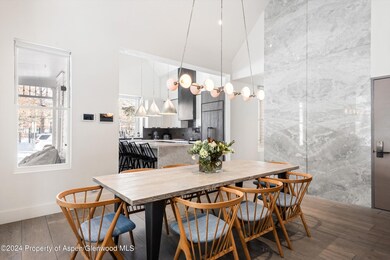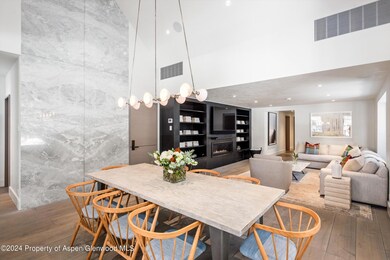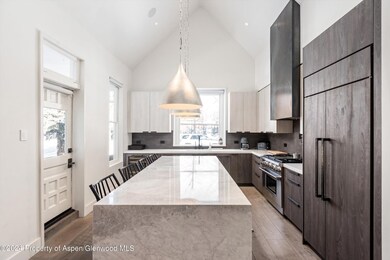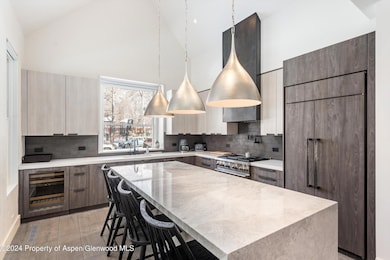Highlights
- Concierge
- Vaulted Ceiling
- Steam Shower
- Aspen Middle School Rated A-
- Victorian Architecture
- 2-minute walk to Paepcke Park
About This Home
Exceptionally remodeled Historic Victorian home is the perfect chic Aspen escape. Gourmet kitchen enjoys custom appliances, gas stove, vaulted ceilings, marble countertops and accent wall, and a beautiful center island with breakfast bar adjacent to the dining area with seating for eight. Sunny and bright living area enjoys plush, comfortable seating around a gas fireplace with large flat screen TV. Main level has two en suite guest bedrooms, laundry room, storage for skis, and a powder room. Top floor primary suite enjoys king bed, en suite bathroom with steam shower and soaking tub, and walks out to a private deck with pergola and lounge chairs. Exquisite West End home is located across the street from the Yellow Brick playground, 3 blocks to Hotel Jerome, 4 blocks to Restaurant Row and all activities Downtown Aspen has to offer. Additional Amenities include Central AC, Off-Street Parking for Two Cars, In-Unit Washer and Dryer, Gas Fireplace, and Grill.
Listing Agent
Douglas Elliman Real Estate-Durant Brokerage Phone: (970) 925-8810 License #FA.100090256 Listed on: 01/13/2024

Home Details
Home Type
- Single Family
Est. Annual Taxes
- $20,253
Year Built
- Built in 1888
Lot Details
- 3,000 Sq Ft Lot
- West Facing Home
- Corner Lot
- Property is in excellent condition
- Property is zoned R-6
Parking
- 2 Parking Spaces
Home Design
- Victorian Architecture
Interior Spaces
- 2,176 Sq Ft Home
- Vaulted Ceiling
- Gas Fireplace
- Living Room
- Dining Room
Bedrooms and Bathrooms
- 3 Bedrooms
- Soaking Tub
- Steam Shower
Laundry
- Laundry Room
- Laundry in Hall
Outdoor Features
- Patio
- Outdoor Grill
Utilities
- Forced Air Heating System
- Wi-Fi Available
- Cable TV Available
Listing and Financial Details
- Residential Lease
Community Details
Pet Policy
- Pets allowed on a case-by-case basis
Additional Features
- Townsite Of Aspen Subdivision
- Concierge
Map
Source: Aspen Glenwood MLS
MLS Number: 182222
APN: R001415
- 115 W Bleeker St
- 122 W Main St
- 109 W Bleeker St
- 220 W Main St Unit 210/ P1/ B6
- 103 W Bleeker St
- 229 W Hallam St
- 333 W Hopkins Ave
- 227 E Main St
- 125 E Hyman Ave Unit 1
- 503 W Main St Unit B202
- 210 E Cooper Ave Unit 3G
- 301 E Hyman Ave Unit 106 (Wks. 3,33,47)
- 301 E Hyman Ave Unit 105 (Wks. 20,21,44)
- 301 E Hyman Ave Unit 207, Weeks 35,36,48
- 301 E Hyman Ave Unit 302 (Wks 20,35,47)
- 301 E Hyman Ave Unit 301 (Wks 3,4,47)
- 301 E Hyman Ave Unit 206 (Wks 14,23,39)
- 301 E Hyman Ave Unit 303 (Wks 5,36,48)
- 301 E Hyman Ave Unit 205 (Wks 5, 6 & 11)
- 301 E Hyman Ave Unit 205 (Wks 21,22,38)
- 217 W Bleeker St
- 219 W Bleeker St
- 220 W Main St Unit 210/ P1/ B6
- 125 W Main St
- 211 W Main St Unit 102
- 211 W Main St Unit 201
- 211 W Main St Unit 101
- 211 W Main St Unit 103
- 200 W Hopkins Ave
- 324 W Bleeker St
- 114 E Bleeker St Unit 102
- 109 N 2nd St
- 207 N 2nd St
- 105 E Hallam St
- 222 W Hopkins Ave Unit 6
- 123 E Hallam St
- 314 W Main St Unit B
- 210 S 1st St
- 135 W Hopkins Ave
- 134 E Bleeker St
