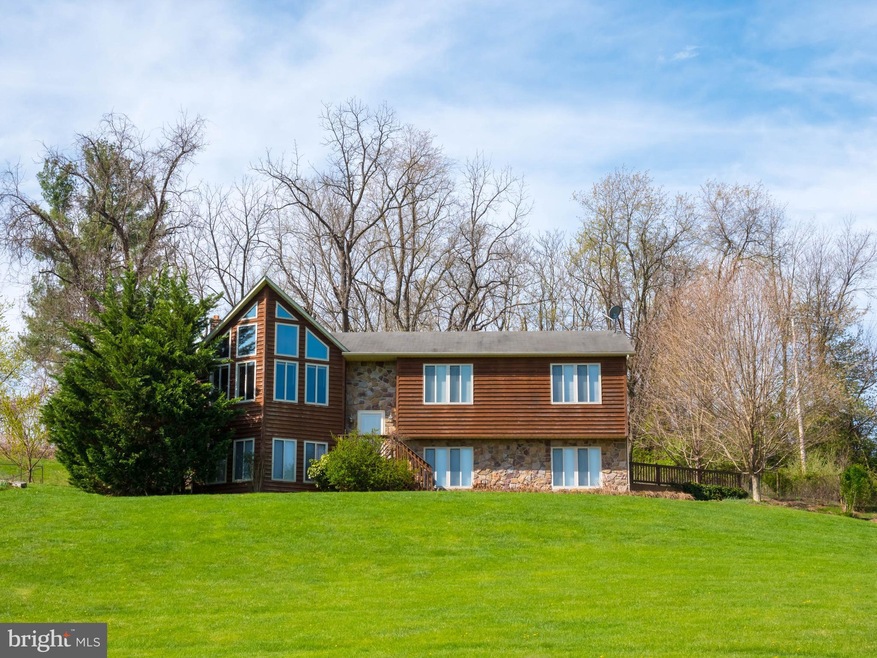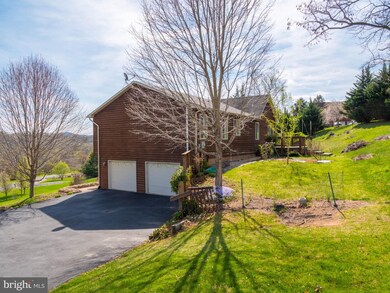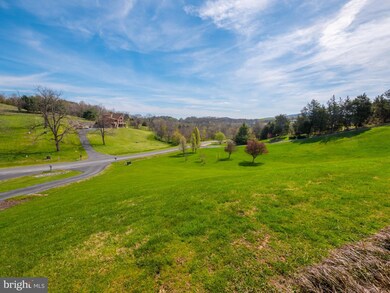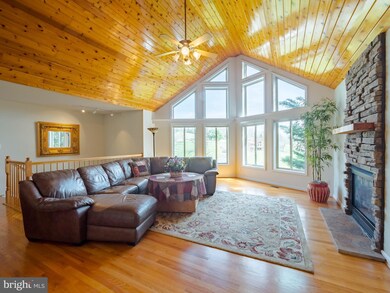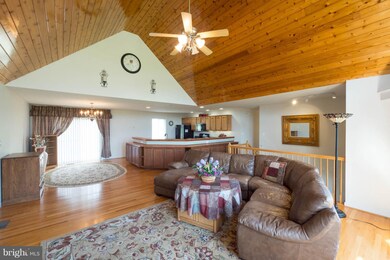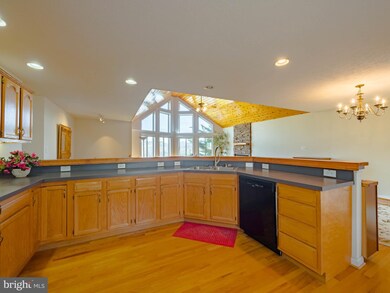
131 Walnut Ct Front Royal, VA 22630
Highlights
- River View
- Open Floorplan
- Wood Burning Stove
- 1 Acre Lot
- Chalet
- Cathedral Ceiling
About This Home
As of June 2022Walk to the River from this Gorgeous Home w/Views!This 3 Bedroom/3 Bath home has a Handsome Great Room w/Gas Fireplace,Large Open Kitchen w/bar, Master w/2 walk in closets. In addition a Built in Generator/Water Purifier/Radon Mitigation/Soapstone Wood Stove.Generous Landscape of fruit bearing,walnut and almond trees,fragrant perennials,culinary and medicinal herbs.Backs to Farm. Mins.to Town.
Last Agent to Sell the Property
Samson Properties License #0225098078 Listed on: 04/24/2018

Home Details
Home Type
- Single Family
Est. Annual Taxes
- $1,928
Year Built
- Built in 2001
Lot Details
- 1 Acre Lot
- Property is in very good condition
Parking
- 2 Car Attached Garage
- Garage Door Opener
- Driveway
- Off-Street Parking
Property Views
- River
- Pasture
- Mountain
Home Design
- Chalet
- Asphalt Roof
- Stone Siding
- Cedar
Interior Spaces
- Property has 2 Levels
- Open Floorplan
- Cathedral Ceiling
- Ceiling Fan
- Wood Burning Stove
- Fireplace With Glass Doors
- Flue
- Gas Fireplace
- Window Treatments
- Great Room
- Family Room Off Kitchen
- Storage Room
- Utility Room
- Wood Flooring
- Attic
Kitchen
- Breakfast Area or Nook
- Eat-In Kitchen
- Stove
- Microwave
- Ice Maker
- Dishwasher
Bedrooms and Bathrooms
- 3 Main Level Bedrooms
- En-Suite Primary Bedroom
- En-Suite Bathroom
- 3 Full Bathrooms
Laundry
- Laundry Room
- Front Loading Dryer
- Front Loading Washer
Finished Basement
- Heated Basement
- Walk-Out Basement
- Connecting Stairway
- Front and Side Basement Entry
- Space For Rooms
- Basement Windows
Utilities
- Heat Pump System
- Vented Exhaust Fan
- Well
- Electric Water Heater
- Water Conditioner is Owned
- Septic Tank
Community Details
- No Home Owners Association
- Walnut Grove Subdivision
Listing and Financial Details
- Tax Lot 3
- Assessor Parcel Number 30884
Ownership History
Purchase Details
Home Financials for this Owner
Home Financials are based on the most recent Mortgage that was taken out on this home.Purchase Details
Home Financials for this Owner
Home Financials are based on the most recent Mortgage that was taken out on this home.Purchase Details
Home Financials for this Owner
Home Financials are based on the most recent Mortgage that was taken out on this home.Purchase Details
Similar Homes in Front Royal, VA
Home Values in the Area
Average Home Value in this Area
Purchase History
| Date | Type | Sale Price | Title Company |
|---|---|---|---|
| Deed | -- | Himelright Larry C | |
| Deed | $319,000 | All American Title Llc | |
| Deed | $245,000 | None Available | |
| Warranty Deed | $390,000 | -- |
Mortgage History
| Date | Status | Loan Amount | Loan Type |
|---|---|---|---|
| Open | $463,600 | New Conventional | |
| Previous Owner | $354,090 | New Conventional | |
| Previous Owner | $354,090 | FHA | |
| Previous Owner | $312,778 | FHA | |
| Previous Owner | $312,699 | Stand Alone Refi Refinance Of Original Loan | |
| Previous Owner | $312,448 | FHA | |
| Previous Owner | $313,222 | FHA | |
| Previous Owner | $0 | New Conventional | |
| Previous Owner | $245,000 | New Conventional |
Property History
| Date | Event | Price | Change | Sq Ft Price |
|---|---|---|---|---|
| 06/17/2022 06/17/22 | Sold | $488,000 | +0.6% | $187 / Sq Ft |
| 05/25/2022 05/25/22 | Pending | -- | -- | -- |
| 05/20/2022 05/20/22 | For Sale | $485,000 | +52.0% | $186 / Sq Ft |
| 09/07/2018 09/07/18 | Sold | $319,000 | 0.0% | $100 / Sq Ft |
| 08/12/2018 08/12/18 | Pending | -- | -- | -- |
| 06/05/2018 06/05/18 | Price Changed | $319,000 | -3.0% | $100 / Sq Ft |
| 04/24/2018 04/24/18 | For Sale | $329,000 | +34.3% | $103 / Sq Ft |
| 04/23/2012 04/23/12 | Sold | $245,000 | -2.0% | $142 / Sq Ft |
| 03/23/2012 03/23/12 | Pending | -- | -- | -- |
| 03/16/2012 03/16/12 | Price Changed | $249,900 | +2.0% | $145 / Sq Ft |
| 03/13/2012 03/13/12 | Price Changed | $245,000 | -5.8% | $142 / Sq Ft |
| 02/09/2012 02/09/12 | Price Changed | $259,999 | -7.1% | $151 / Sq Ft |
| 11/07/2011 11/07/11 | For Sale | $279,900 | -- | $162 / Sq Ft |
Tax History Compared to Growth
Tax History
| Year | Tax Paid | Tax Assessment Tax Assessment Total Assessment is a certain percentage of the fair market value that is determined by local assessors to be the total taxable value of land and additions on the property. | Land | Improvement |
|---|---|---|---|---|
| 2025 | $2,462 | $464,600 | $80,500 | $384,100 |
| 2024 | $2,462 | $464,600 | $80,500 | $384,100 |
| 2023 | $2,277 | $464,600 | $80,500 | $384,100 |
| 2022 | $2,097 | $320,200 | $70,000 | $250,200 |
| 2021 | $2,097 | $320,200 | $70,000 | $250,200 |
| 2020 | $2,097 | $320,200 | $70,000 | $250,200 |
| 2019 | $2,097 | $320,200 | $70,000 | $250,200 |
| 2018 | $1,958 | $296,600 | $70,000 | $226,600 |
| 2017 | $1,928 | $296,600 | $70,000 | $226,600 |
| 2016 | $1,839 | $296,600 | $70,000 | $226,600 |
| 2015 | -- | $296,600 | $70,000 | $226,600 |
| 2014 | -- | $274,600 | $60,000 | $214,600 |
Agents Affiliated with this Home
-
Angie Ordonez

Seller's Agent in 2022
Angie Ordonez
NextHome Realty Select
(540) 683-3000
13 in this area
86 Total Sales
-
Amy Longerbeam

Buyer's Agent in 2022
Amy Longerbeam
RE/MAX
(540) 336-8889
2 in this area
61 Total Sales
-
Carmen Gill

Seller's Agent in 2018
Carmen Gill
Samson Properties
(540) 878-6158
9 in this area
60 Total Sales
-
Curtis Siever

Buyer's Agent in 2018
Curtis Siever
NextHome Realty Select
(540) 665-0700
17 Total Sales
-
R
Seller's Agent in 2012
Regina Brown-Carter
Exit Metro Realty
-
R
Seller Co-Listing Agent in 2012
Ronald Long
Exit Choice Realty
Map
Source: Bright MLS
MLS Number: 1000439446
APN: 28N-3
- 0 Hatcher Dr Unit VAWR2011358
- 1235 S River Rd
- 403 Kerfoot Ave
- 417 Overlook Dr
- 249 Mineral Springs Dr
- 152 Kerfoot Ave
- 124 Pimpernel Place
- 306 Brown Ave
- 117 AB S Shenandoah Ave
- 6 Pointers Way
- 298 Walnut Dr
- 112 Pointers Way
- 137 S River Rd
- 248 Orchard St
- 504 Pow Morr Dr
- 131 W Stonewall Dr
- 320 Lee St
- 105 Luray Ave
- 112 Ryder Benson Ln
- 210 W 1st St
