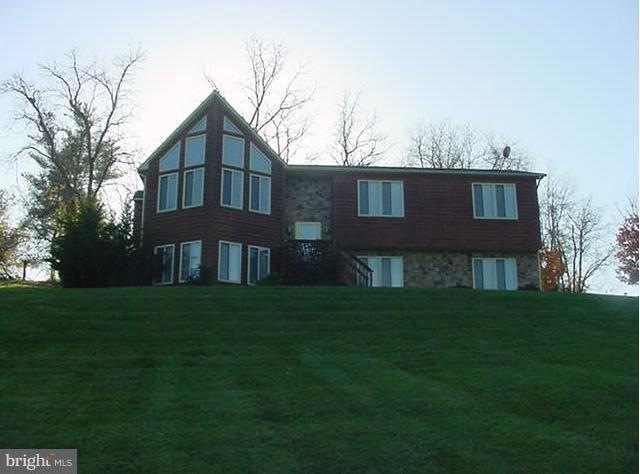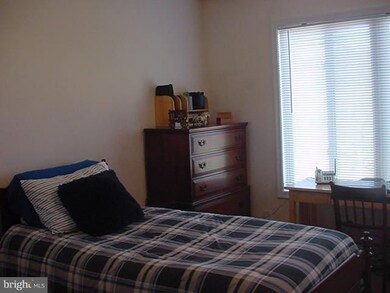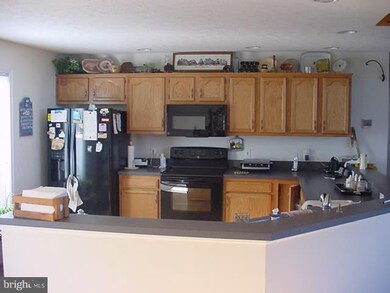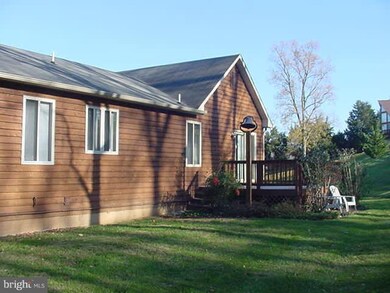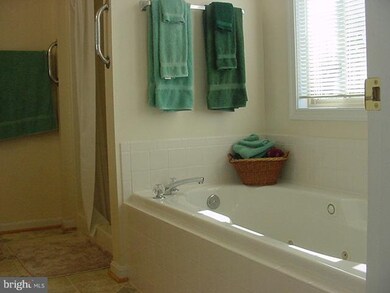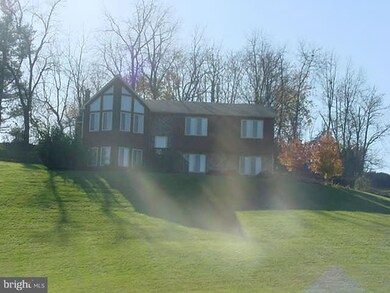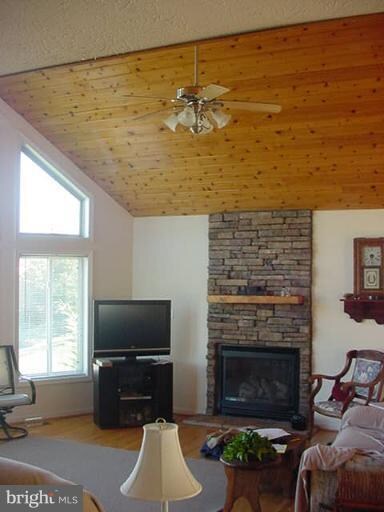
131 Walnut Ct Front Royal, VA 22630
Highlights
- 1 Acre Lot
- Chalet
- Wood Burning Stove
- Open Floorplan
- Deck
- Cathedral Ceiling
About This Home
As of June 2022GORGEOUS HOME WITH SCENIC VIEWS OF SHENANDOAH RIVER AND SKYLINE DRIVE**VAULTED WOOD CEILING W/CEILING FAN*STONE WALL FIREPLACE WITH GAS LOG*WOOD FLOORS*WOOD STOVE IN HUGE REC. ROOM, PLUS FULL BATH ON LOWER LEVEL*PAVED DRIVEWAY*CUSTOM DECK*WHOLE HOUSE GENERATOR*2 CAR SIDE LOAD GARAGE WITH AMPLE STORAGE.
Last Agent to Sell the Property
Regina Brown-Carter
Exit Metro Realty Listed on: 11/07/2011
Co-Listed By
Ronald Long
Exit Choice Realty
Home Details
Home Type
- Single Family
Est. Annual Taxes
- $1,263
Year Built
- Built in 2001
Lot Details
- 1 Acre Lot
- Cul-De-Sac
- Partially Fenced Property
- Property is in very good condition
Home Design
- Chalet
- Bump-Outs
- Cedar
Interior Spaces
- 1,725 Sq Ft Home
- Property has 2 Levels
- Open Floorplan
- Wood Ceilings
- Cathedral Ceiling
- Ceiling Fan
- Recessed Lighting
- 1 Fireplace
- Wood Burning Stove
- Double Pane Windows
- Window Treatments
- Bay Window
- Casement Windows
- Window Screens
- Sliding Doors
- Insulated Doors
- Six Panel Doors
- Family Room
- Combination Kitchen and Living
- Game Room
- Wood Flooring
- Storm Doors
Kitchen
- Eat-In Country Kitchen
- Breakfast Room
- Electric Oven or Range
- Stove
- Microwave
- Ice Maker
- Dishwasher
Bedrooms and Bathrooms
- 3 Main Level Bedrooms
- En-Suite Primary Bedroom
- En-Suite Bathroom
- 3 Full Bathrooms
- Whirlpool Bathtub
Laundry
- Dryer
- Washer
Finished Basement
- Walk-Out Basement
- Connecting Stairway
Parking
- 2 Car Garage
- Side Facing Garage
- Garage Door Opener
- Driveway
Outdoor Features
- Deck
Utilities
- Heat Pump System
- Underground Utilities
- Well
- Electric Water Heater
- Septic Tank
Community Details
- No Home Owners Association
- Walnut Grove Subdivision
Listing and Financial Details
- Tax Lot 3
- Assessor Parcel Number 30884
Ownership History
Purchase Details
Home Financials for this Owner
Home Financials are based on the most recent Mortgage that was taken out on this home.Purchase Details
Home Financials for this Owner
Home Financials are based on the most recent Mortgage that was taken out on this home.Purchase Details
Home Financials for this Owner
Home Financials are based on the most recent Mortgage that was taken out on this home.Purchase Details
Similar Homes in Front Royal, VA
Home Values in the Area
Average Home Value in this Area
Purchase History
| Date | Type | Sale Price | Title Company |
|---|---|---|---|
| Deed | -- | Himelright Larry C | |
| Deed | $319,000 | All American Title Llc | |
| Deed | $245,000 | None Available | |
| Warranty Deed | $390,000 | -- |
Mortgage History
| Date | Status | Loan Amount | Loan Type |
|---|---|---|---|
| Open | $463,600 | New Conventional | |
| Previous Owner | $354,090 | New Conventional | |
| Previous Owner | $354,090 | FHA | |
| Previous Owner | $312,778 | FHA | |
| Previous Owner | $312,699 | Stand Alone Refi Refinance Of Original Loan | |
| Previous Owner | $312,448 | FHA | |
| Previous Owner | $313,222 | FHA | |
| Previous Owner | $0 | New Conventional | |
| Previous Owner | $245,000 | New Conventional |
Property History
| Date | Event | Price | Change | Sq Ft Price |
|---|---|---|---|---|
| 06/17/2022 06/17/22 | Sold | $488,000 | +0.6% | $187 / Sq Ft |
| 05/25/2022 05/25/22 | Pending | -- | -- | -- |
| 05/20/2022 05/20/22 | For Sale | $485,000 | +52.0% | $186 / Sq Ft |
| 09/07/2018 09/07/18 | Sold | $319,000 | 0.0% | $100 / Sq Ft |
| 08/12/2018 08/12/18 | Pending | -- | -- | -- |
| 06/05/2018 06/05/18 | Price Changed | $319,000 | -3.0% | $100 / Sq Ft |
| 04/24/2018 04/24/18 | For Sale | $329,000 | +34.3% | $103 / Sq Ft |
| 04/23/2012 04/23/12 | Sold | $245,000 | -2.0% | $142 / Sq Ft |
| 03/23/2012 03/23/12 | Pending | -- | -- | -- |
| 03/16/2012 03/16/12 | Price Changed | $249,900 | +2.0% | $145 / Sq Ft |
| 03/13/2012 03/13/12 | Price Changed | $245,000 | -5.8% | $142 / Sq Ft |
| 02/09/2012 02/09/12 | Price Changed | $259,999 | -7.1% | $151 / Sq Ft |
| 11/07/2011 11/07/11 | For Sale | $279,900 | -- | $162 / Sq Ft |
Tax History Compared to Growth
Tax History
| Year | Tax Paid | Tax Assessment Tax Assessment Total Assessment is a certain percentage of the fair market value that is determined by local assessors to be the total taxable value of land and additions on the property. | Land | Improvement |
|---|---|---|---|---|
| 2025 | $2,462 | $464,600 | $80,500 | $384,100 |
| 2024 | $2,462 | $464,600 | $80,500 | $384,100 |
| 2023 | $2,277 | $464,600 | $80,500 | $384,100 |
| 2022 | $2,097 | $320,200 | $70,000 | $250,200 |
| 2021 | $2,097 | $320,200 | $70,000 | $250,200 |
| 2020 | $2,097 | $320,200 | $70,000 | $250,200 |
| 2019 | $2,097 | $320,200 | $70,000 | $250,200 |
| 2018 | $1,958 | $296,600 | $70,000 | $226,600 |
| 2017 | $1,928 | $296,600 | $70,000 | $226,600 |
| 2016 | $1,839 | $296,600 | $70,000 | $226,600 |
| 2015 | -- | $296,600 | $70,000 | $226,600 |
| 2014 | -- | $274,600 | $60,000 | $214,600 |
Agents Affiliated with this Home
-
Angie Ordonez

Seller's Agent in 2022
Angie Ordonez
NextHome Realty Select
(540) 683-3000
12 in this area
85 Total Sales
-
Amy Longerbeam

Buyer's Agent in 2022
Amy Longerbeam
RE/MAX
(540) 336-8889
2 in this area
58 Total Sales
-
Carmen Gill

Seller's Agent in 2018
Carmen Gill
Samson Properties
(540) 878-6158
9 in this area
59 Total Sales
-
Curtis Siever

Buyer's Agent in 2018
Curtis Siever
NextHome Realty Select
(540) 665-0700
52 Total Sales
-
R
Seller's Agent in 2012
Regina Brown-Carter
Exit Metro Realty
-
R
Seller Co-Listing Agent in 2012
Ronald Long
Exit Choice Realty
Map
Source: Bright MLS
MLS Number: 1004633714
APN: 28N-3
- 0 Hatcher Dr Unit VAWR2011790
- 0 Hatcher Dr Unit VAWR2011704
- 1235 S River Rd
- 89 Hatcher Dr
- 427 Cherrydale Ave
- 403 Kerfoot Ave
- 417 Overlook Dr
- 249 Mineral Springs Dr
- 152 Kerfoot Ave
- 124 Pimpernel Place
- 117 AB S Shenandoah Ave
- 6 Pointers Way
- 298 Walnut Dr
- 112 Pointers Way
- 137 S River Rd
- 248 Orchard St
- 112 Ryder Benson Ln
- 210 W 1st St
- 211 Laurel St
- 214 S Royal Ave
