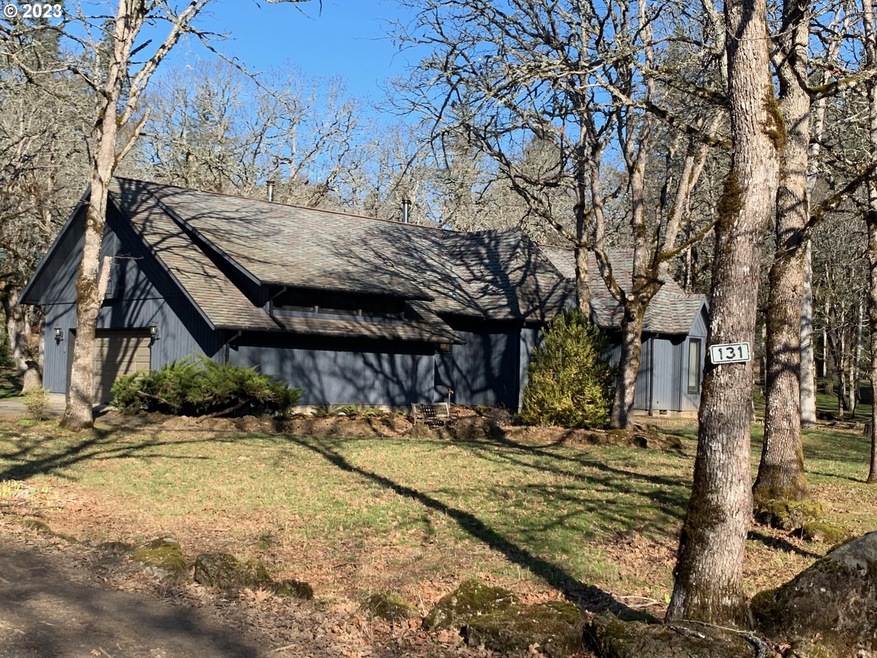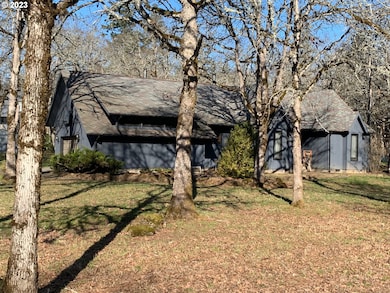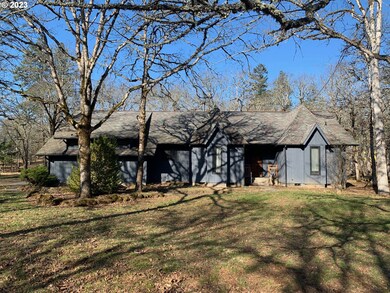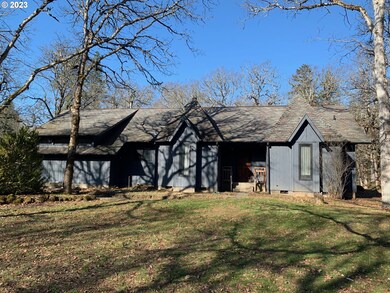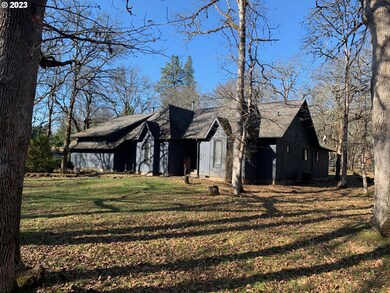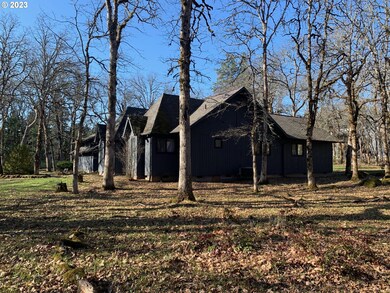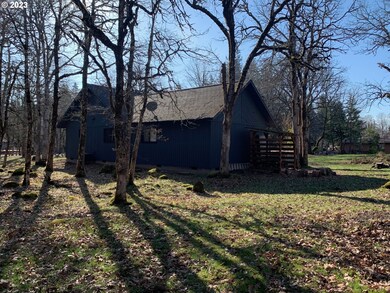
$745,000
- 3 Beds
- 2 Baths
- 1,568 Sq Ft
- 51 Sooter Rd
- Underwood, WA
This single-level rancher has undergone a dreamy transformation! Timeless design, modern updates, & set on nearly a half an acre! Only 5 MILES to Hood River (driving). Engineered hardwood floors throughout, a beautifully updated kitchen, and elevated bathrooms! The primary en suite features a walk-in closet, en suite bathroom, and sliding doors lead directly to your backyard hot tub, it's your
Kenzie RE/MAX Equity Group
