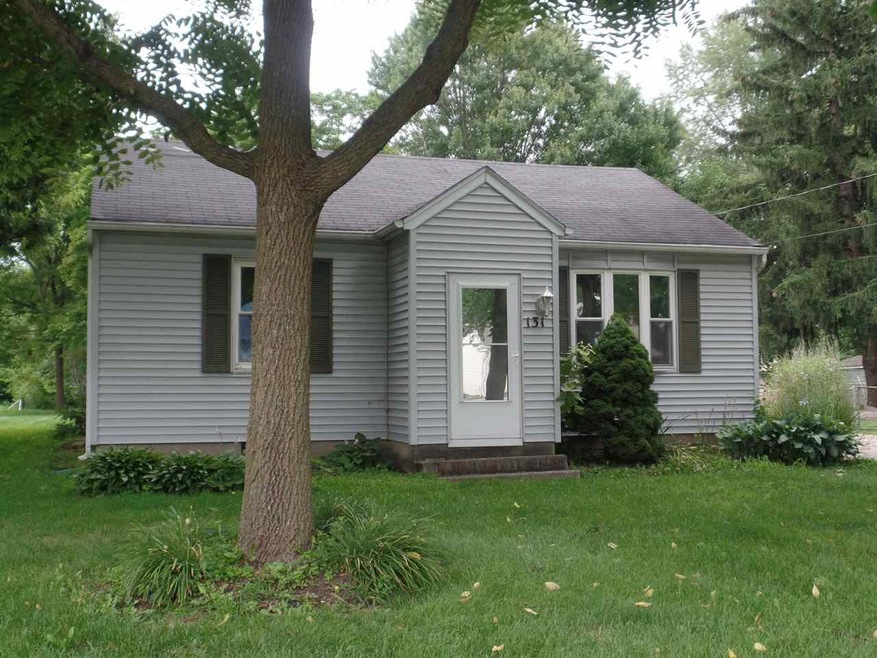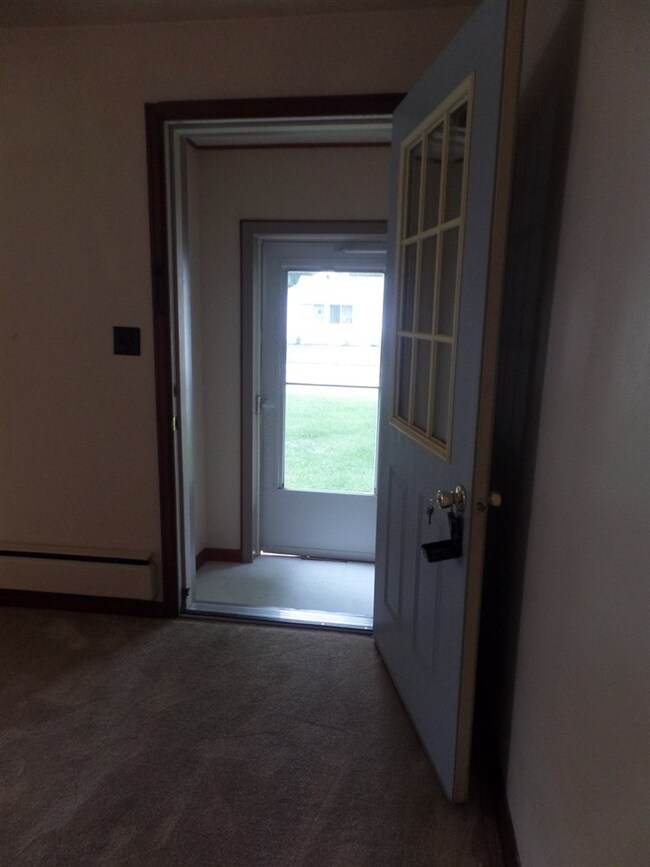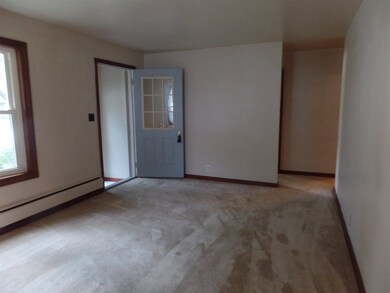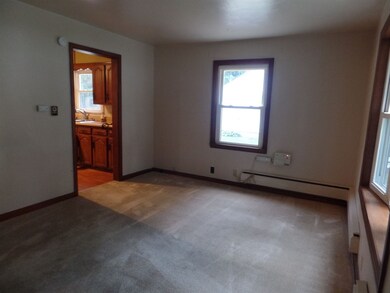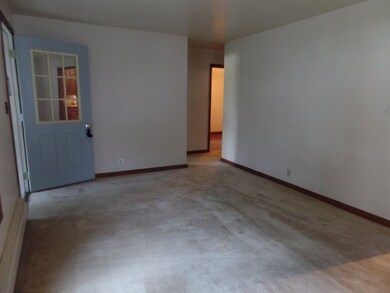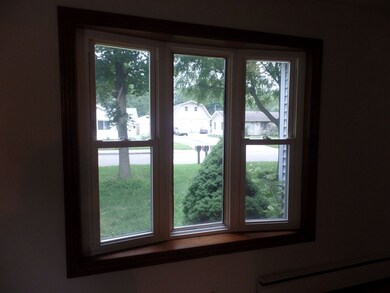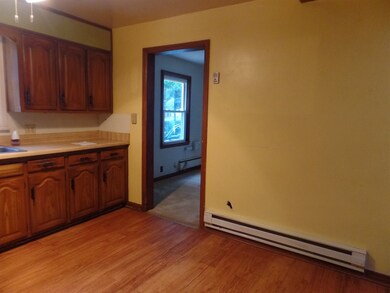
131 West St New Haven, IN 46774
Estimated Value: $140,000 - $206,000
Highlights
- Ranch Style House
- 1 Fireplace
- Enclosed patio or porch
- Wood Flooring
- 2 Car Detached Garage
- Baseboard Heating
About This Home
As of September 2018Hard to find 4 Bedroom ranch on a 1/3 acre lot in New Haven! Enjoy two separate living spaces ~ a Living Room with bay window ~ and a large Family Room with Fireplace. Hardwood floors in two bedrooms add to the charm of this home. Newer vinyl siding and exterior doors. Replacement windows throughout. Tiled entry from side/rear of home into the Family Room. Outside you will enjoy the double wide concrete drive, oversize two car garage with tons of ceiling lighting - plus the deep rear yard. All of this and this home is conveniently located near downtown New Haven, or Landin & Maplecrest Roads leading to Northeast Fort Wayne.
Home Details
Home Type
- Single Family
Est. Annual Taxes
- $583
Year Built
- Built in 1948
Lot Details
- 0.37 Acre Lot
- Lot Dimensions are 70x230
- Level Lot
Parking
- 2 Car Detached Garage
Home Design
- Ranch Style House
- Vinyl Construction Material
Interior Spaces
- 1,448 Sq Ft Home
- 1 Fireplace
- Wood Flooring
- Crawl Space
Bedrooms and Bathrooms
- 4 Bedrooms
- 1 Full Bathroom
Additional Features
- Enclosed patio or porch
- Baseboard Heating
Listing and Financial Details
- Assessor Parcel Number 02-13-11-226-007.000-041
Ownership History
Purchase Details
Home Financials for this Owner
Home Financials are based on the most recent Mortgage that was taken out on this home.Purchase Details
Purchase Details
Similar Homes in New Haven, IN
Home Values in the Area
Average Home Value in this Area
Purchase History
| Date | Buyer | Sale Price | Title Company |
|---|---|---|---|
| Gebert Jeffrey O | $70,000 | Metropolitan Title Of Indiana | |
| Us Association | $73,300 | -- | |
| Us Bank Na | $73,336 | Lawyers Title | |
| Fackler David A | -- | None Available |
Mortgage History
| Date | Status | Borrower | Loan Amount |
|---|---|---|---|
| Open | Gebert Jeffrey O | $68,732 | |
| Previous Owner | Fackler David A | $71,050 | |
| Previous Owner | Fackler David A | $71,500 |
Property History
| Date | Event | Price | Change | Sq Ft Price |
|---|---|---|---|---|
| 09/14/2018 09/14/18 | Sold | $70,000 | -4.0% | $48 / Sq Ft |
| 08/15/2018 08/15/18 | Pending | -- | -- | -- |
| 07/30/2018 07/30/18 | For Sale | $72,900 | -- | $50 / Sq Ft |
Tax History Compared to Growth
Tax History
| Year | Tax Paid | Tax Assessment Tax Assessment Total Assessment is a certain percentage of the fair market value that is determined by local assessors to be the total taxable value of land and additions on the property. | Land | Improvement |
|---|---|---|---|---|
| 2024 | $939 | $152,200 | $13,400 | $138,800 |
| 2022 | $1,003 | $116,500 | $13,400 | $103,100 |
| 2021 | $833 | $100,400 | $13,400 | $87,000 |
| 2020 | $811 | $99,900 | $13,400 | $86,500 |
| 2019 | $586 | $84,300 | $13,400 | $70,900 |
| 2018 | $681 | $88,100 | $13,400 | $74,700 |
| 2017 | $962 | $81,700 | $13,400 | $68,300 |
| 2016 | $462 | $74,700 | $13,400 | $61,300 |
| 2014 | $399 | $68,900 | $13,400 | $55,500 |
| 2013 | $422 | $71,700 | $13,400 | $58,300 |
Agents Affiliated with this Home
-
Beth Walker

Seller's Agent in 2018
Beth Walker
Fairfield Group REALTORS, Inc.
(260) 437-3942
6 in this area
208 Total Sales
-
Amanda Blackburn

Buyer's Agent in 2018
Amanda Blackburn
North Eastern Group Realty
(260) 715-1115
10 in this area
153 Total Sales
Map
Source: Indiana Regional MLS
MLS Number: 201833820
APN: 02-13-11-226-007.000-041
- 919 Powers St
- 718 Center St
- 342 Lincoln Hwy E
- 8788 Landin Breeze Dr
- 1034 Rose Ave
- 1140 Powers St
- 311 Cottonwood Dr
- 9424 Vista Park Dr
- 8605 N River Rd
- 702 Chellberge Pass
- 332 W Tyland Blvd
- 985 Rookery Way
- 993 Rookery Way
- 1001 Rookery Way
- 590 Brandford Ct
- 1015 Rookery Way
- 1027 Rookery Way
- 1334 Kayenta Trail Unit 28
- 1420 Centerbrook Dr
- 1442 Centerbrook Dr
