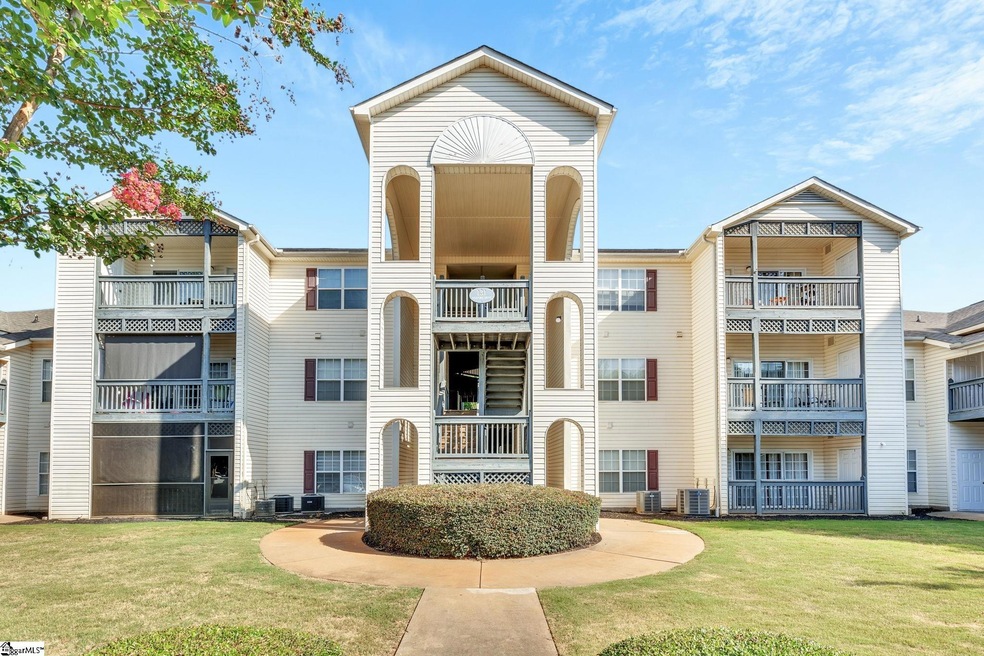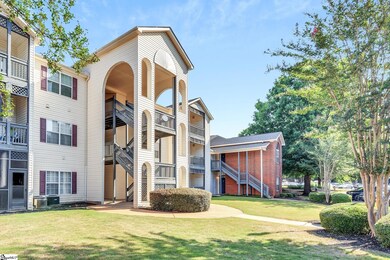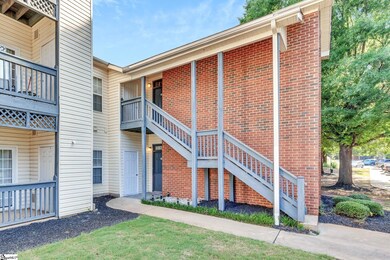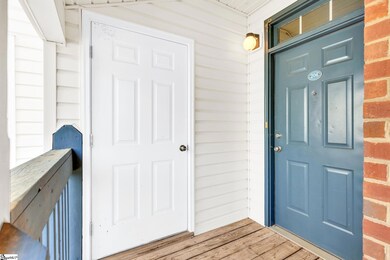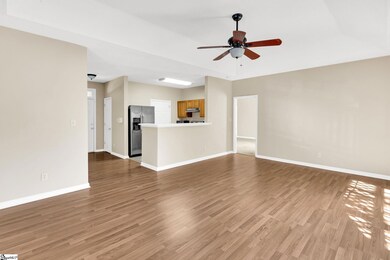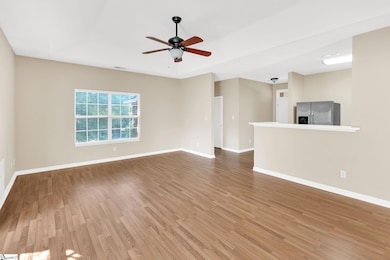
131 Wexford Dr Unit 206 Anderson, SC 29621
Highlights
- Walk-In Pantry
- Walk-In Closet
- Laundry Room
- Midway Elementary School Rated A
- Living Room
- 1-Story Property
About This Home
As of August 2024WEXFORD CONDOMINIUM | CONVENIENT TO EVERYTHING | RARE FIND Enjoy Low Maintenance Living With This Beautiful 2 Bedroom 2 Bath Condo in Wexford Community! You'll love the open concept of the living and dining space that lead to the sliding patio doors which invite endless natural sunlight throughout. The spacious kitchen has lots of counter space and plenty of cabinets for storage. Beautiful kitchen that comes with a Stainless Steel Refrigerator, Stove, and Microwave, Laminate Countertops, Garbage disposal, a Walk-in Pantry, and a Laundry Room included with the washer and dryer. Spacious Owner's Suite With Walk In Closet and Full Bath, Spacious Secondary Bedroom With Large Wall Closet, and Adjacent Hall Bathroom. There is a Shaded Covered Balcony and storage closet. The Clubhouse has Fitness Facilities, large pool, cabana with grills. Per the HOA, residents can register & store their boat/RV in a designated area for an additional fee per year. This community offers basic Spectrum cable. Don't miss your opportunity to be in a Spectacular Location! Located off Hwy 81, you will have immediate access to all major shopping and 15 minutes away from the interstate.
Last Buyer's Agent
NON MLS MEMBER
Non MLS
Property Details
Home Type
- Condominium
Est. Annual Taxes
- $1,673
Year Built
- 1998
HOA Fees
- $249 Monthly HOA Fees
Home Design
- Slab Foundation
- Composition Roof
- Vinyl Siding
Interior Spaces
- 1,100 Sq Ft Home
- 1,000-1,199 Sq Ft Home
- 1-Story Property
- Ceiling Fan
- Living Room
- Dining Room
Kitchen
- Walk-In Pantry
- Electric Oven
- Electric Cooktop
- Microwave
- Dishwasher
- Laminate Countertops
- Disposal
Flooring
- Carpet
- Luxury Vinyl Plank Tile
Bedrooms and Bathrooms
- 2 Main Level Bedrooms
- Walk-In Closet
- 2 Full Bathrooms
Laundry
- Laundry Room
- Dryer
- Washer
Home Security
Schools
- Midway Elementary School
- Glenview Middle School
- T. L. Hanna High School
Utilities
- Forced Air Heating and Cooling System
- Gas Water Heater
Listing and Financial Details
- Assessor Parcel Number 1472203015000
Community Details
Overview
- Wexford Condo Subdivision
- Mandatory home owners association
Security
- Storm Doors
- Fire and Smoke Detector
Ownership History
Purchase Details
Home Financials for this Owner
Home Financials are based on the most recent Mortgage that was taken out on this home.Purchase Details
Home Financials for this Owner
Home Financials are based on the most recent Mortgage that was taken out on this home.Purchase Details
Home Financials for this Owner
Home Financials are based on the most recent Mortgage that was taken out on this home.Map
Similar Homes in Anderson, SC
Home Values in the Area
Average Home Value in this Area
Purchase History
| Date | Type | Sale Price | Title Company |
|---|---|---|---|
| Warranty Deed | $169,000 | None Listed On Document | |
| Deed | $172,000 | -- | |
| Deed | $79,000 | -- |
Mortgage History
| Date | Status | Loan Amount | Loan Type |
|---|---|---|---|
| Open | $8,000 | New Conventional | |
| Open | $163,930 | New Conventional | |
| Previous Owner | $68,400 | New Conventional | |
| Previous Owner | $81,370 | Purchase Money Mortgage |
Property History
| Date | Event | Price | Change | Sq Ft Price |
|---|---|---|---|---|
| 08/19/2024 08/19/24 | Sold | $169,000 | 0.0% | $169 / Sq Ft |
| 07/08/2024 07/08/24 | For Sale | $169,000 | -- | $169 / Sq Ft |
Tax History
| Year | Tax Paid | Tax Assessment Tax Assessment Total Assessment is a certain percentage of the fair market value that is determined by local assessors to be the total taxable value of land and additions on the property. | Land | Improvement |
|---|---|---|---|---|
| 2024 | $1,701 | $7,580 | $0 | $7,580 |
| 2023 | $1,701 | $7,580 | $0 | $7,580 |
| 2022 | $1,630 | $7,580 | $0 | $7,580 |
| 2021 | $1,483 | $4,330 | $0 | $4,330 |
| 2020 | $1,459 | $4,330 | $0 | $4,330 |
| 2019 | $1,440 | $4,330 | $0 | $4,330 |
| 2018 | $1,440 | $4,330 | $0 | $4,330 |
| 2017 | -- | $2,890 | $0 | $2,890 |
| 2016 | $399 | $4,250 | $0 | $4,250 |
| 2015 | $1,400 | $2,840 | $0 | $2,840 |
| 2014 | $400 | $2,840 | $0 | $2,840 |
Source: Greater Greenville Association of REALTORS®
MLS Number: 1531519
APN: 147-22-03-015
- 121 Wexford Dr Unit 106
- 140 Wexford Dr Unit 206
- 150 Wexford Dr Unit 203
- 00 N Highway 81
- 404 Saybrooke Ln
- 212 Rockpine Dr
- 28 Fawn Hill Dr
- 200 Oakmont Dr
- 133 Easy Gap Rd
- 118 Easy Gap Rd
- 0 Oak Hill Dr
- 133 Prescott Dr
- 43 Hillsborough Dr
- Lots 5+6 Willow Place
- 2015 Cardinal Park Dr
- 2002 & 2004 Fox Fire Rd
- 221 Bronson Ridge
- 115 Tiger Lily Dr
- 102 Laurens Ct
- 128 Beaverdam Creek Rd
