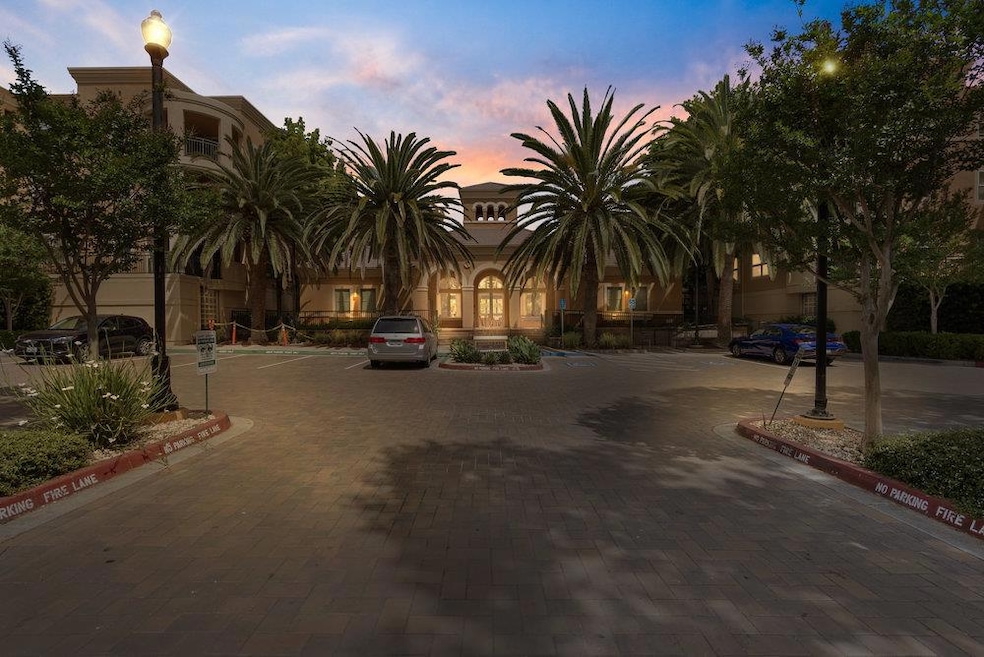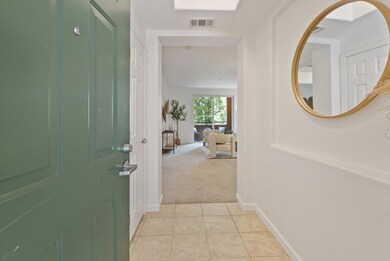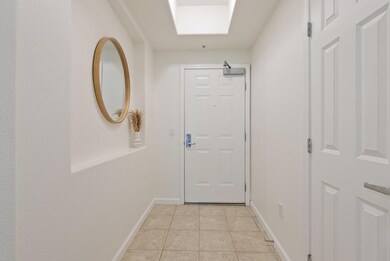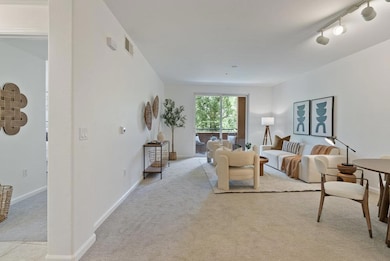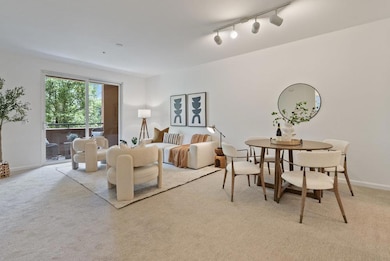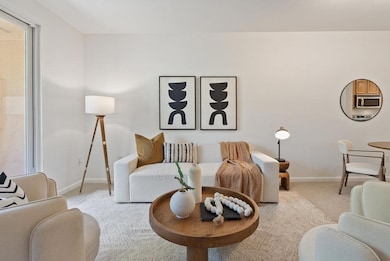
Mid Town Plaza 1390 Saddle Rack St Unit 234 San Jose, CA 95126
Buena Vista NeighborhoodEstimated payment $4,197/month
Highlights
- Fitness Center
- Park or Greenbelt View
- Balcony
- In Ground Pool
- Granite Countertops
- Subterranean Parking
About This Home
Welcome Home to your well-appointed 917 SF 1 bedroom 1 bath on the 2nd level within Midtown Plaza. This Gated Community is the Heart of San Jose with convenience to Nightlife and the Major Roads. Enjoy the Cozy Courtyard out your Front door! A Prime location within for easy access to the Pool-Spa Tub, Gym and Clubhouse with Full Kitchen-available for your Family events. The Gated and Secure Underground parking Garage makes it convenient to access the elevator or stairs to make your way home. Now let's go inside...Freshly Painted and State of the Art Carpeting throughout! The Kitchen has a nice view into the courtyard with Maple Cabinets, Granite Counter and the Stainless Steel Refrigerator is included! The Living Room is open and spacious with a large glass Slider to the Balcony. Plenty of Space to Dine as well. The Balcony over-looks the Park with lots of open space and beautiful shade trees for much privacy. The Bathroom has been updated with new lighting, Commode, Sink Fixture and Sliding Glass Shower Door. The Bedroom has a lot of natural light coming through with views and privacy. The Walk-in closet makes it convenient to be organized with your clothing and storage with plenty of built in shelves. Move-In READY!
Property Details
Home Type
- Condominium
Est. Annual Taxes
- $5,625
Year Built
- Built in 2004
HOA Fees
- $660 Monthly HOA Fees
Parking
- Subterranean Parking
- Electric Gate
- Secured Garage or Parking
Home Design
- Tile Roof
Interior Spaces
- 917 Sq Ft Home
- 1-Story Property
- Family or Dining Combination
- Park or Greenbelt Views
Kitchen
- Microwave
- Dishwasher
- Granite Countertops
- Disposal
Flooring
- Carpet
- Tile
Bedrooms and Bathrooms
- 1 Bedroom
- 1 Full Bathroom
- Bathtub with Shower
Laundry
- Laundry in unit
- Washer and Dryer
Outdoor Features
- In Ground Pool
- Balcony
Utilities
- Forced Air Heating and Cooling System
- Community Sewer or Septic
Listing and Financial Details
- Assessor Parcel Number 264-69-116
Community Details
Overview
- Association fees include common area electricity, hot water, insurance - common area, landscaping / gardening, management fee, pool spa or tennis, roof, water / sewer
- Grayson Community Management Association
- Built by Midtown Plaza
Recreation
Map
About Mid Town Plaza
Home Values in the Area
Average Home Value in this Area
Tax History
| Year | Tax Paid | Tax Assessment Tax Assessment Total Assessment is a certain percentage of the fair market value that is determined by local assessors to be the total taxable value of land and additions on the property. | Land | Improvement |
|---|---|---|---|---|
| 2024 | $5,625 | $432,420 | $216,210 | $216,210 |
| 2023 | $5,625 | $423,942 | $211,971 | $211,971 |
| 2022 | $5,488 | $415,630 | $207,815 | $207,815 |
| 2021 | $5,385 | $407,482 | $203,741 | $203,741 |
| 2020 | $5,297 | $403,304 | $201,652 | $201,652 |
| 2019 | $5,200 | $395,398 | $197,699 | $197,699 |
| 2018 | $5,155 | $387,646 | $193,823 | $193,823 |
| 2017 | $5,116 | $380,046 | $190,023 | $190,023 |
| 2016 | $4,983 | $372,596 | $186,298 | $186,298 |
| 2015 | $4,946 | $367,000 | $183,500 | $183,500 |
| 2014 | $4,266 | $319,000 | $159,500 | $159,500 |
Property History
| Date | Event | Price | Change | Sq Ft Price |
|---|---|---|---|---|
| 05/01/2025 05/01/25 | For Sale | $548,000 | -- | $598 / Sq Ft |
Purchase History
| Date | Type | Sale Price | Title Company |
|---|---|---|---|
| Interfamily Deed Transfer | -- | None Available | |
| Grant Deed | $367,000 | Chicago Title Company | |
| Grant Deed | $375,000 | Old Republic Title Co | |
| Grant Deed | $366,000 | First American Title Company |
Mortgage History
| Date | Status | Loan Amount | Loan Type |
|---|---|---|---|
| Previous Owner | $7,500 | Stand Alone Second | |
| Previous Owner | $341,250 | Purchase Money Mortgage | |
| Previous Owner | $292,409 | Purchase Money Mortgage | |
| Closed | $73,103 | No Value Available |
Similar Homes in San Jose, CA
Source: MLSListings
MLS Number: ML82005157
APN: 264-69-116
- 1390 Saddle Rack St Unit 234
- 1390 Saddle Rack St Unit 409
- 1310 Saddle Rack St Unit 234
- 1310 Saddle Rack St Unit 249
- 1418 Serena Ct
- 542 Chiechi Ave
- 423 Douglas Place
- 482 S Willard Ave
- 209 Race St
- 727 Northrup St
- 1024 Parkinson Ct
- 1525 Fiesta Ln
- 546 Menker Ave
- 809 Auzerais Ave Unit 209
- 809 Auzerais Ave Unit 407
- 809 Auzerais Ave Unit 341
- 809 Auzerais Ave Unit 454
- 809 Auzerais Ave Unit 356
- 535 Menker Ave
- 0 Menker Ave
