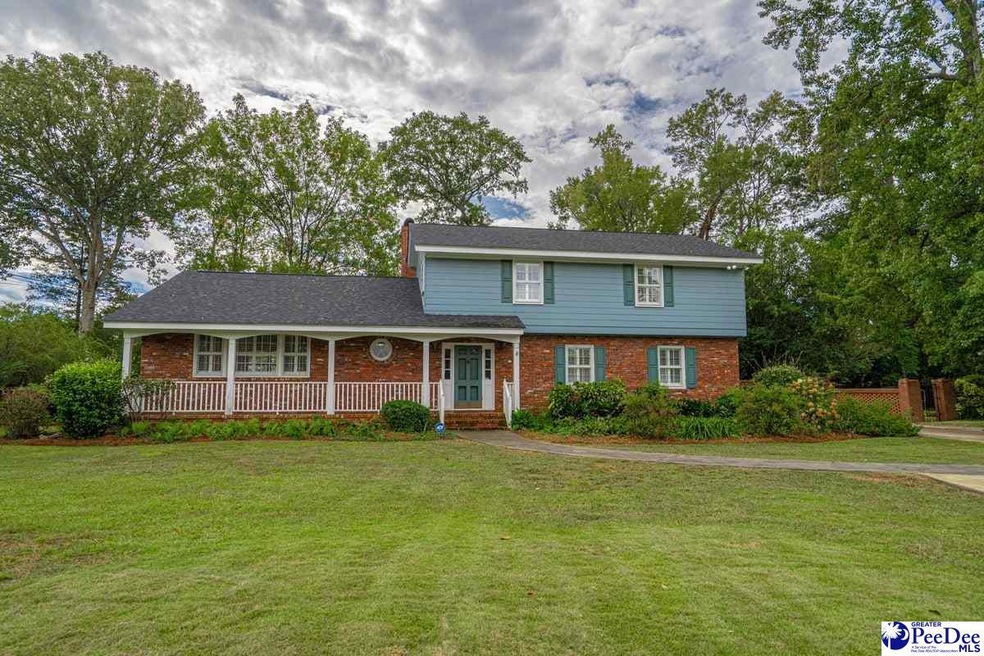
1310 Berkley Ave Florence, SC 29505
Estimated Value: $343,000 - $358,794
Highlights
- Traditional Architecture
- Attic
- Separate Outdoor Workshop
- Wood Flooring
- Solid Surface Countertops
- Porch
About This Home
As of December 2022Welcome Home to the spacious 1310 Berkley - over 3700 square feet located in Tarleton Estates on just over half of an acre! The current owners added a large kitchen, primary bedroom downstairs, and an office. In addition to all the space, this well-loved home offers: 5 bedrooms, 3 and a half bathrooms; beautiful hardwood floors in the foyer, living room, dining and all of the upstairs bedrooms; plantation shutters in many of the rooms; the kitchen has an abundance of cabinetry, pantry, built-in desk, and breakfast area; the den offers a fireplace with gas logs, shutters, and built-ins; laundry shoot from upstairs, new roof in 2016, new dehumidifier and moisture barrier installed in the crawlspace in 2022, unique 2-story storage building with electric and workbench, perfect backyard courtyard for relaxing and entertaining. The beautiful mature trees and landscaping has created its own oasis right in the center of Florence for you to enjoy the great outdoors. Make your appointment to see all this home has to offer for yourself. This can be your perfect place to call "HOME".
Last Listed By
Coldwell Banker McMillan and Associates License #94852 Listed on: 10/14/2022

Home Details
Home Type
- Single Family
Est. Annual Taxes
- $7,813
Year Built
- Built in 1966
Lot Details
- 0.52 Acre Lot
- Fenced
Home Design
- Traditional Architecture
- Split Level Home
- Brick Exterior Construction
- Architectural Shingle Roof
Interior Spaces
- 3,765 Sq Ft Home
- 1-Story Property
- Ceiling height between 8 to 10 feet
- Ceiling Fan
- Gas Log Fireplace
- Blinds
- Entrance Foyer
- Crawl Space
- Washer and Dryer Hookup
- Attic
Kitchen
- Range
- Dishwasher
- Solid Surface Countertops
- Disposal
Flooring
- Wood
- Carpet
- Tile
Bedrooms and Bathrooms
- 5 Bedrooms
- Walk-In Closet
- Shower Only
Outdoor Features
- Patio
- Separate Outdoor Workshop
- Outdoor Storage
- Porch
Schools
- Mclaurin Elementary School
- Southside Middle School
- South Florence High School
Utilities
- Central Heating and Cooling System
- Irrigation Well
Community Details
- Tarleton Est Subdivision
Listing and Financial Details
- Assessor Parcel Number 9004110009
Ownership History
Purchase Details
Home Financials for this Owner
Home Financials are based on the most recent Mortgage that was taken out on this home.Purchase Details
Home Financials for this Owner
Home Financials are based on the most recent Mortgage that was taken out on this home.Purchase Details
Similar Homes in the area
Home Values in the Area
Average Home Value in this Area
Purchase History
| Date | Buyer | Sale Price | Title Company |
|---|---|---|---|
| Williamson Heather M | -- | None Listed On Document | |
| Williamson Heather M | $315,000 | -- | |
| Dekle Joel S | -- | -- |
Mortgage History
| Date | Status | Borrower | Loan Amount |
|---|---|---|---|
| Open | Williamson Heather M | $225,000 | |
| Previous Owner | Williamson Heather M | $267,750 | |
| Previous Owner | Dekle Joel S | $50,000 |
Property History
| Date | Event | Price | Change | Sq Ft Price |
|---|---|---|---|---|
| 12/12/2022 12/12/22 | Sold | $315,000 | -10.0% | $84 / Sq Ft |
| 10/14/2022 10/14/22 | For Sale | $350,000 | -- | $93 / Sq Ft |
Tax History Compared to Growth
Tax History
| Year | Tax Paid | Tax Assessment Tax Assessment Total Assessment is a certain percentage of the fair market value that is determined by local assessors to be the total taxable value of land and additions on the property. | Land | Improvement |
|---|---|---|---|---|
| 2024 | $7,813 | $12,602 | $1,200 | $11,402 |
| 2023 | $6,708 | $12,533 | $1,200 | $11,333 |
| 2022 | $674 | $7,532 | $1,200 | $6,332 |
| 2021 | $724 | $7,530 | $0 | $0 |
| 2020 | $658 | $7,530 | $0 | $0 |
| 2019 | $614 | $7,532 | $1,200 | $6,332 |
| 2018 | $577 | $7,530 | $0 | $0 |
| 2017 | $547 | $7,530 | $0 | $0 |
| 2016 | $504 | $7,530 | $0 | $0 |
| 2015 | $717 | $7,530 | $0 | $0 |
| 2014 | $455 | $7,532 | $1,200 | $6,332 |
Agents Affiliated with this Home
-
Tamra Dozier

Seller's Agent in 2022
Tamra Dozier
Coldwell Banker McMillan and Associates
(843) 450-5437
102 Total Sales
-
William Cox
W
Buyer's Agent in 2022
William Cox
Weichert Realtors - Freedom
(866) 442-4340
6 Total Sales
Map
Source: Pee Dee REALTOR® Association
MLS Number: 20223735
APN: 90041-10-009
- 1311 Pinckney Ave
- 1815 Hampton Dr
- 1507 Hampton Dr
- 1714 2nd Loop Rd
- 1392 2nd Loop Rd
- 1175 Berkley Ave
- 1770 Woods Dr
- 1810 Brigadoone Ln
- 1212 Melrose Ave
- 1454 Dorchester Rd
- 1134 Melrose Ave
- 1305 W Brookshire Ct
- 1117 Courtland Ave
- 1001 Wrenwood Rd
- 1406 Poinsett Dr
- 1801 Furman Dr
- 1497 Gardener Rd
- 1031 W Hill Dr
- 1311 Queens Ferry Rd
- 1402 Virginia Acres
- 1310 Berkley Ave
- 1304 Berkley Ave
- 1318 Berkley Ave
- 1305 Pinckney Ave
- 1300 Berkley Ave
- 1319 Pinckney Ave
- 1311 Berkley Ave
- 1301 Pinckney Ave
- 1322 Berkley Ave
- 1307 Berkley Ave
- 1317 Berkley Ave
- 1323 Pinckney Ave
- 1303 Berkley Ave
- 1321 Berkley Ave
- 1236 Berkley Ave
- 1237 Pinckney Ave
- 1326 Berkley Ave
- 1310 Pinckney Ave
- 1306 Pinckney Ave
- 1310 Rutledge Ave
