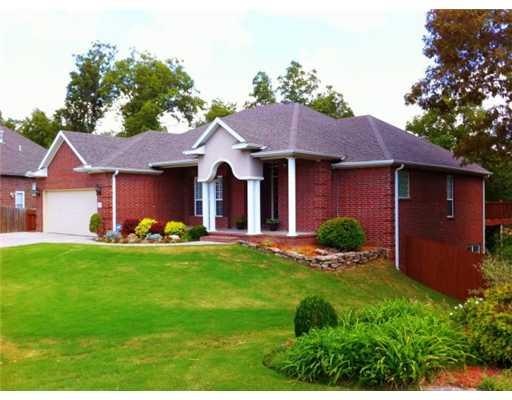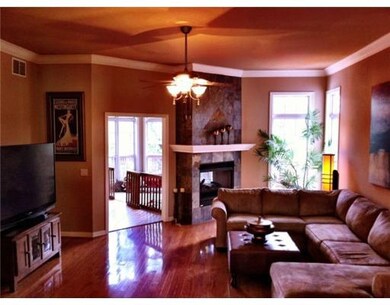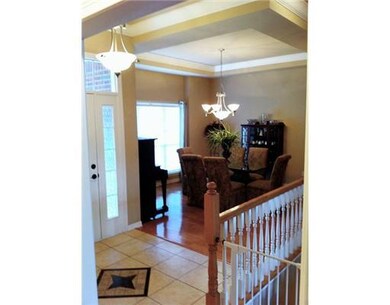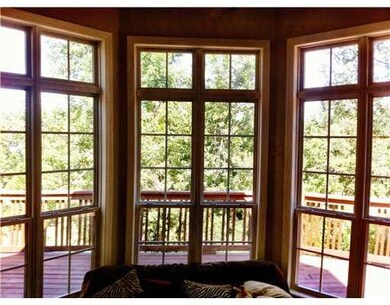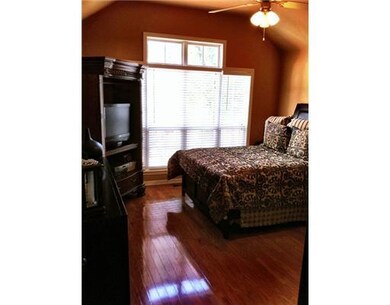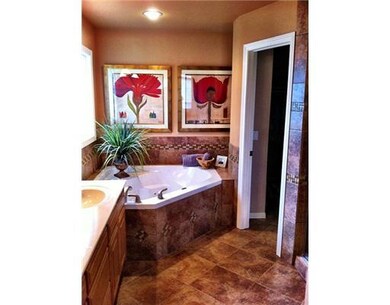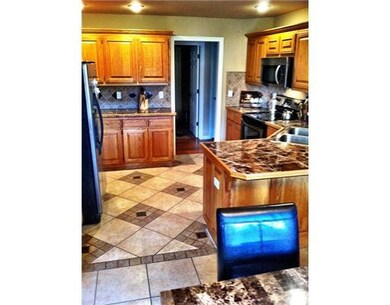
1310 Breckenridge Loop Rogers, AR 72756
Highlights
- Spa
- Deck
- Cathedral Ceiling
- Eastside Elementary School Rated A
- Traditional Architecture
- Wood Flooring
About This Home
As of June 2025Lovely & unique updated home, surrounded by scenic views from upper and lower decks. Hardwood, tile and concrete flooring. Main level has 3 bds, 2 baths, dining room, kitchen & great room, double sided fireplace, deck with access to lower deck & driveway,Lower level has 2 bds, fireplace, 1 bath, great room, wet bar, gym, office, hot tub on deck with steps to yard.
Last Agent to Sell the Property
Fathom Realty License #SA00062021 Listed on: 03/19/2012

Last Buyer's Agent
Coldwell Banker Harris McHaney & Faucette-Rogers License #SA00058380

Home Details
Home Type
- Single Family
Est. Annual Taxes
- $2,534
Year Built
- Built in 2002
Lot Details
- Privacy Fence
- Wood Fence
- Back Yard Fenced
- Landscaped
- Cleared Lot
- May Be Possible The Lot Can Be Split Into 2+ Parcels
Home Design
- Traditional Architecture
- Slab Foundation
- Shingle Roof
- Architectural Shingle Roof
- Vinyl Siding
- Cedar
Interior Spaces
- 3,886 Sq Ft Home
- 1-Story Property
- Wet Bar
- Cathedral Ceiling
- Ceiling Fan
- 2 Fireplaces
- Double Sided Fireplace
- Gas Log Fireplace
- Blinds
- Living Room
- Storage Room
- Home Gym
- Fire and Smoke Detector
Kitchen
- Range Hood
- Microwave
- Plumbed For Ice Maker
- Granite Countertops
Flooring
- Wood
- Parquet
- Laminate
- Ceramic Tile
Bedrooms and Bathrooms
- 5 Bedrooms
- Split Bedroom Floorplan
- Walk-In Closet
- In-Law or Guest Suite
Laundry
- Dryer
- Washer
Parking
- 2 Car Attached Garage
- Garage Door Opener
Outdoor Features
- Spa
- Deck
Utilities
- Cooling System Powered By Gas
- Central Heating and Cooling System
- Heating System Uses Gas
- Gas Water Heater
- Phone Available
- Cable TV Available
Community Details
- Breckenridge Subdivision
Listing and Financial Details
- Tax Lot 6
Ownership History
Purchase Details
Home Financials for this Owner
Home Financials are based on the most recent Mortgage that was taken out on this home.Purchase Details
Home Financials for this Owner
Home Financials are based on the most recent Mortgage that was taken out on this home.Purchase Details
Home Financials for this Owner
Home Financials are based on the most recent Mortgage that was taken out on this home.Purchase Details
Purchase Details
Purchase Details
Similar Homes in Rogers, AR
Home Values in the Area
Average Home Value in this Area
Purchase History
| Date | Type | Sale Price | Title Company |
|---|---|---|---|
| Warranty Deed | $553,700 | Waco Title | |
| Warranty Deed | $245,000 | None Available | |
| Special Warranty Deed | $210,000 | None Available | |
| Trustee Deed | $174,930 | None Available | |
| Warranty Deed | $260,000 | -- | |
| Warranty Deed | $260,000 | -- | |
| Warranty Deed | $24,000 | -- |
Mortgage History
| Date | Status | Loan Amount | Loan Type |
|---|---|---|---|
| Open | $515,000 | New Conventional | |
| Previous Owner | $196,000 | New Conventional | |
| Previous Owner | $33,000 | Unknown | |
| Previous Owner | $21,500 | Unknown | |
| Previous Owner | $206,097 | FHA |
Property History
| Date | Event | Price | Change | Sq Ft Price |
|---|---|---|---|---|
| 06/10/2025 06/10/25 | Sold | $553,700 | -7.6% | $142 / Sq Ft |
| 05/09/2025 05/09/25 | Pending | -- | -- | -- |
| 04/14/2025 04/14/25 | Price Changed | $599,000 | -4.2% | $154 / Sq Ft |
| 03/09/2025 03/09/25 | Price Changed | $625,000 | -3.8% | $161 / Sq Ft |
| 10/11/2024 10/11/24 | For Sale | $649,500 | +165.1% | $167 / Sq Ft |
| 05/29/2012 05/29/12 | Sold | $245,000 | -5.7% | $63 / Sq Ft |
| 04/29/2012 04/29/12 | Pending | -- | -- | -- |
| 03/19/2012 03/19/12 | For Sale | $259,900 | -- | $67 / Sq Ft |
Tax History Compared to Growth
Tax History
| Year | Tax Paid | Tax Assessment Tax Assessment Total Assessment is a certain percentage of the fair market value that is determined by local assessors to be the total taxable value of land and additions on the property. | Land | Improvement |
|---|---|---|---|---|
| 2024 | $3,222 | $99,592 | $8,000 | $91,592 |
| 2023 | $3,068 | $66,820 | $6,000 | $60,820 |
| 2022 | $2,676 | $66,820 | $6,000 | $60,820 |
| 2021 | $2,530 | $66,820 | $6,000 | $60,820 |
| 2020 | $2,394 | $50,440 | $5,400 | $45,040 |
| 2019 | $2,394 | $50,440 | $5,400 | $45,040 |
| 2018 | $2,419 | $50,440 | $5,400 | $45,040 |
| 2017 | $2,266 | $50,440 | $5,400 | $45,040 |
| 2016 | $2,266 | $50,440 | $5,400 | $45,040 |
| 2015 | $2,539 | $48,000 | $5,200 | $42,800 |
| 2014 | $2,539 | $48,000 | $5,200 | $42,800 |
Agents Affiliated with this Home
-
Jesselyn Lising
J
Seller's Agent in 2025
Jesselyn Lising
Collier & Associates- Rogers Branch
(479) 426-8633
9 in this area
130 Total Sales
-
Shannon West

Buyer's Agent in 2025
Shannon West
Sudar Group
(479) 270-9518
6 in this area
99 Total Sales
-
Rebecca Harrison
R
Seller's Agent in 2012
Rebecca Harrison
Fathom Realty
(479) 381-0550
1 in this area
6 Total Sales
-
Adriana Franky
A
Buyer's Agent in 2012
Adriana Franky
Coldwell Banker Harris McHaney & Faucette-Rogers
(479) 866-0285
10 in this area
118 Total Sales
Map
Source: Northwest Arkansas Board of REALTORS®
MLS Number: 651871
APN: 02-14918-000
- 1315 S Breckenridge Loop
- 0 S Pleasant Ridge Rd
- 0 S Breckenridge St
- 1409 S Breckenridge Loop
- 1505 S K Place
- 1708 S Anthony Dr
- 1105 E Linden St
- 1221 E New Hope Rd
- 828 E Mango Way
- 908 E New Hope Rd
- 113 N Pleasant Ridge Dr
- Tract 3 Pinewoods Dr
- 112 E Woodside Ln
- 117 E Woodside Ln
- 121 E Veterans Pkwy
- 1023 S B St
- 1021 S B St
- 204 E Pinion St
- 602 E Kara Ln
- 0 E Blue Hill Dr
