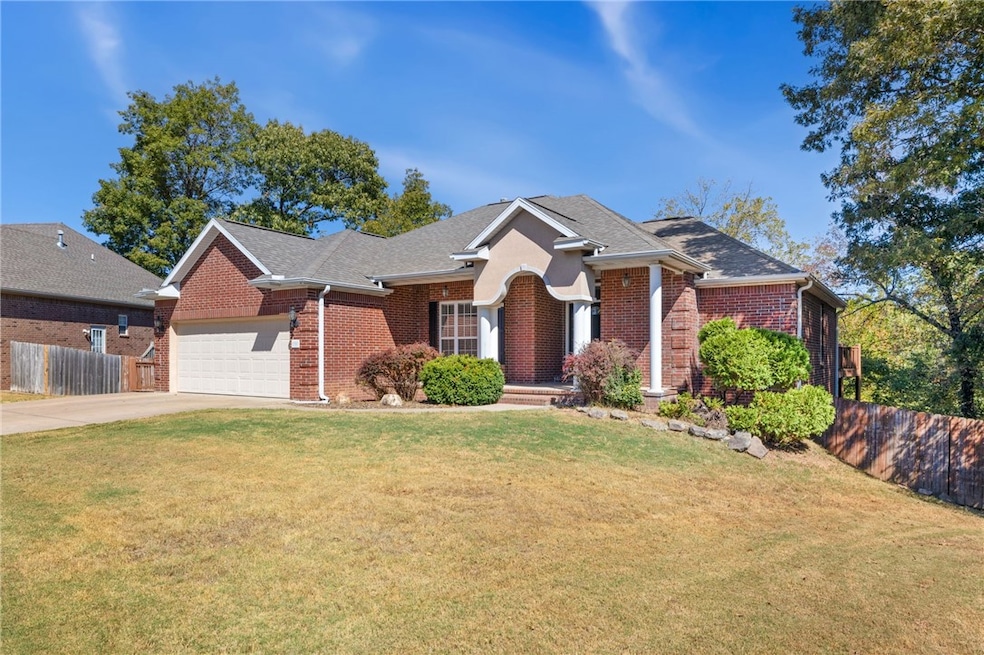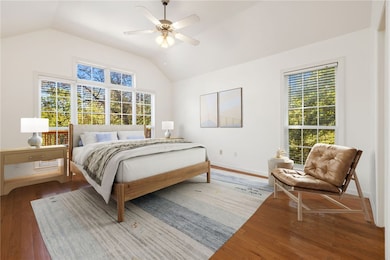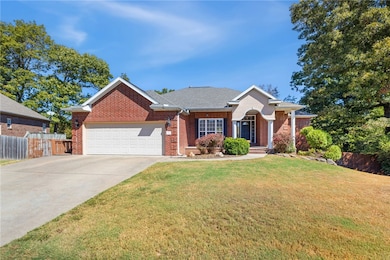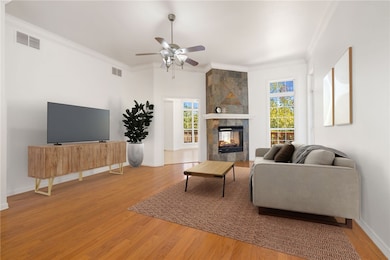
1310 Breckenridge Loop Rogers, AR 72756
Highlights
- Home Theater
- 0.44 Acre Lot
- Property is near a park
- Eastside Elementary School Rated A
- Deck
- Living Room with Fireplace
About This Home
As of June 2025Welcome to your dream home! This stunning property features 5 spacious bedrooms and 3 baths, perfect for family living. Enjoy formal dining and an eat-in kitchen, complemented by a cozy two-sided fireplace that warms both the living room and an inviting sitting area with gorgeous outdoor views. With ample natural light throughout, this home is ideal for entertaining, featuring a large media room or second living room with a wet bar in the basement. There’s even extra space for a workout area, office, or both! Located near Lake Atalanta, you'll have access to paved running, walking, and biking trails, along with a dog park for your furry friends. Plus, you’re just minutes from downtown Rogers. Don’t wait—schedule your viewing today before this gem is gone!NOTE: Newly painted all throughout! New carpet on stairs, microwave, sink, faucet in 2024! Roof is 2018, Water heater 2023, flooring downstairs 2023, 3-4 year old dishwasher.
Last Agent to Sell the Property
Collier & Associates- Rogers Branch Brokerage Phone: 479-633-7411 License #SA00079090 Listed on: 10/11/2024
Home Details
Home Type
- Single Family
Est. Annual Taxes
- $2,759
Year Built
- Built in 2002
Lot Details
- 0.44 Acre Lot
- Back Yard Fenced
- Sloped Lot
Parking
- 2 Car Attached Garage
Home Design
- Slab Foundation
- Aluminum Siding
Interior Spaces
- 3,886 Sq Ft Home
- 2-Story Property
- Wet Bar
- Ceiling Fan
- Double Sided Fireplace
- Living Room with Fireplace
- 2 Fireplaces
- Home Theater
- Home Gym
- Fire and Smoke Detector
- Washer and Dryer Hookup
- Finished Basement
Kitchen
- Eat-In Kitchen
- Electric Oven
- Electric Range
- Dishwasher
- Tile Countertops
Flooring
- Wood
- Luxury Vinyl Plank Tile
Bedrooms and Bathrooms
- 5 Bedrooms
- Split Bedroom Floorplan
- Walk-In Closet
- 3 Full Bathrooms
Utilities
- Central Heating and Cooling System
- Gas Water Heater
Additional Features
- Deck
- Property is near a park
Listing and Financial Details
- Tax Lot 6
Community Details
Overview
- Breckenridge Sub Rogers Subdivision
Recreation
- Park
- Trails
Ownership History
Purchase Details
Home Financials for this Owner
Home Financials are based on the most recent Mortgage that was taken out on this home.Purchase Details
Home Financials for this Owner
Home Financials are based on the most recent Mortgage that was taken out on this home.Purchase Details
Home Financials for this Owner
Home Financials are based on the most recent Mortgage that was taken out on this home.Purchase Details
Purchase Details
Purchase Details
Similar Homes in the area
Home Values in the Area
Average Home Value in this Area
Purchase History
| Date | Type | Sale Price | Title Company |
|---|---|---|---|
| Warranty Deed | $553,700 | Waco Title | |
| Warranty Deed | $245,000 | None Available | |
| Special Warranty Deed | $210,000 | None Available | |
| Trustee Deed | $174,930 | None Available | |
| Warranty Deed | $260,000 | -- | |
| Warranty Deed | $260,000 | -- | |
| Warranty Deed | $24,000 | -- |
Mortgage History
| Date | Status | Loan Amount | Loan Type |
|---|---|---|---|
| Open | $515,000 | New Conventional | |
| Previous Owner | $196,000 | New Conventional | |
| Previous Owner | $33,000 | Unknown | |
| Previous Owner | $21,500 | Unknown | |
| Previous Owner | $206,097 | FHA |
Property History
| Date | Event | Price | Change | Sq Ft Price |
|---|---|---|---|---|
| 06/10/2025 06/10/25 | Sold | $553,700 | -7.6% | $142 / Sq Ft |
| 05/09/2025 05/09/25 | Pending | -- | -- | -- |
| 04/14/2025 04/14/25 | Price Changed | $599,000 | -4.2% | $154 / Sq Ft |
| 03/09/2025 03/09/25 | Price Changed | $625,000 | -3.8% | $161 / Sq Ft |
| 10/11/2024 10/11/24 | For Sale | $649,500 | +165.1% | $167 / Sq Ft |
| 05/29/2012 05/29/12 | Sold | $245,000 | -5.7% | $63 / Sq Ft |
| 04/29/2012 04/29/12 | Pending | -- | -- | -- |
| 03/19/2012 03/19/12 | For Sale | $259,900 | -- | $67 / Sq Ft |
Tax History Compared to Growth
Tax History
| Year | Tax Paid | Tax Assessment Tax Assessment Total Assessment is a certain percentage of the fair market value that is determined by local assessors to be the total taxable value of land and additions on the property. | Land | Improvement |
|---|---|---|---|---|
| 2024 | $3,222 | $99,592 | $8,000 | $91,592 |
| 2023 | $3,068 | $66,820 | $6,000 | $60,820 |
| 2022 | $2,676 | $66,820 | $6,000 | $60,820 |
| 2021 | $2,530 | $66,820 | $6,000 | $60,820 |
| 2020 | $2,394 | $50,440 | $5,400 | $45,040 |
| 2019 | $2,394 | $50,440 | $5,400 | $45,040 |
| 2018 | $2,419 | $50,440 | $5,400 | $45,040 |
| 2017 | $2,266 | $50,440 | $5,400 | $45,040 |
| 2016 | $2,266 | $50,440 | $5,400 | $45,040 |
| 2015 | $2,539 | $48,000 | $5,200 | $42,800 |
| 2014 | $2,539 | $48,000 | $5,200 | $42,800 |
Agents Affiliated with this Home
-
Jesselyn Lising
J
Seller's Agent in 2025
Jesselyn Lising
Collier & Associates- Rogers Branch
(479) 426-8633
9 in this area
131 Total Sales
-
Shannon West

Buyer's Agent in 2025
Shannon West
Sudar Group
(479) 270-9518
6 in this area
100 Total Sales
-
Rebecca Harrison
R
Seller's Agent in 2012
Rebecca Harrison
Fathom Realty
(479) 381-0550
1 in this area
6 Total Sales
-
Adriana Franky
A
Buyer's Agent in 2012
Adriana Franky
Coldwell Banker Harris McHaney & Faucette-Rogers
(479) 866-0285
10 in this area
118 Total Sales
Map
Source: Northwest Arkansas Board of REALTORS®
MLS Number: 1289232
APN: 02-14918-000
- 1315 S Breckenridge Loop
- 0 S Pleasant Ridge Rd
- 0 S Breckenridge St
- 1409 S Breckenridge Loop
- 1505 S K Place
- 1708 S Anthony Dr
- 1105 E Linden St
- 1221 E New Hope Rd
- 828 E Mango Way
- 908 E New Hope Rd
- 1311 E Rachel Ln
- 113 N Pleasant Ridge Dr
- Tract 3 Pinewoods Dr
- 112 E Woodside Ln
- 121 E Veterans Pkwy
- 1023 S B St
- 1021 S B St
- 204 E Pinion St
- 602 E Kara Ln
- 0 E Blue Hill Dr






