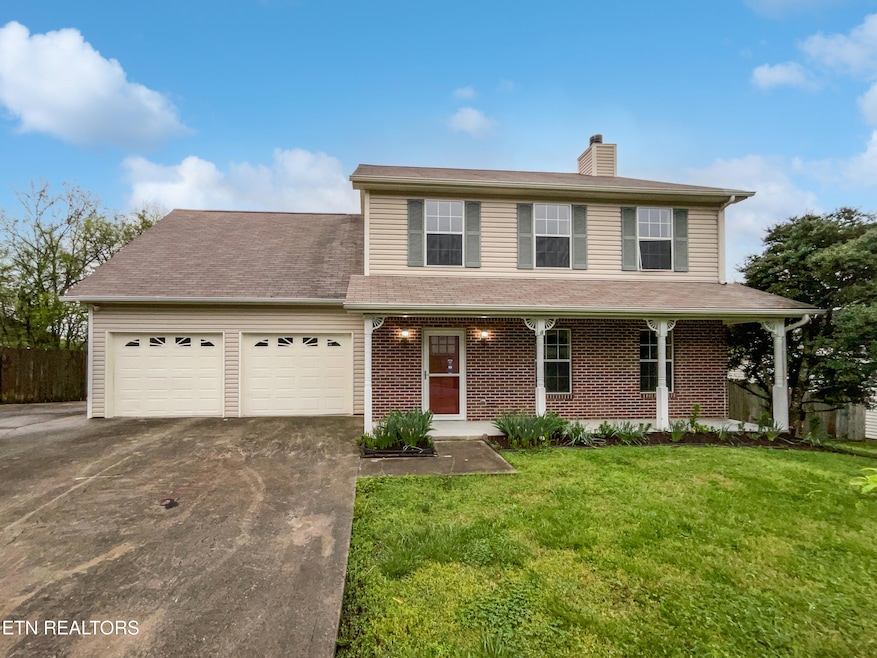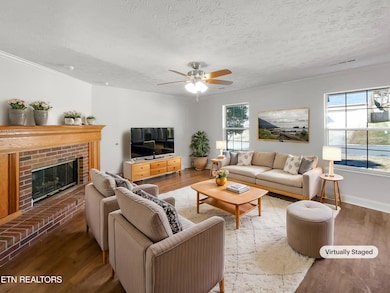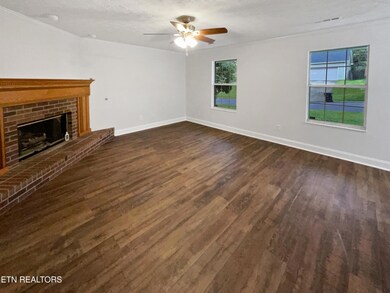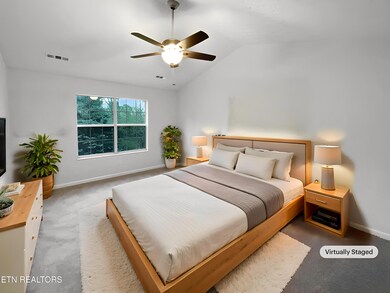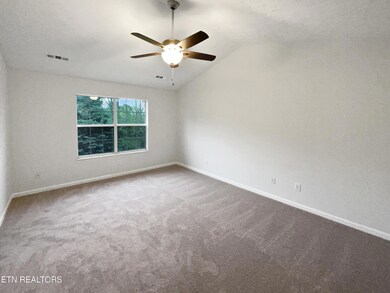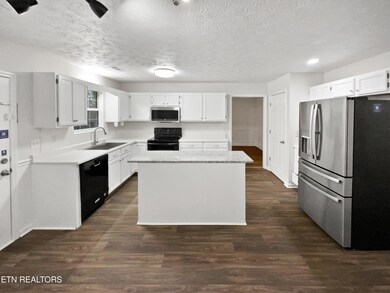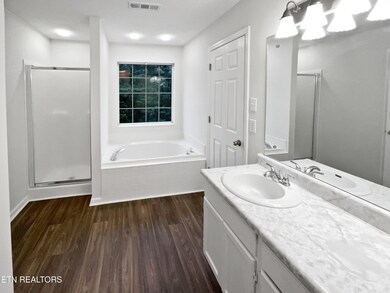
1310 Chatam Ridge Ln Knoxville, TN 37932
Hardin Valley NeighborhoodHighlights
- Deck
- Traditional Architecture
- Covered patio or porch
- Farragut Intermediate School Rated A-
- No HOA
- 2 Car Attached Garage
About This Home
As of May 2025Seller may consider buyer concessions if made in an offer. Your dream home is waiting for you! This home has Fresh Interior Paint, New flooring throughout the home. A fireplace and a soft neutral color palette create a solid blank canvas for the living area. You'll love cooking in this kitchen, complete with a spacious center island and a sleek backsplash. The primary bathroom is fully equipped with a separate tub and shower, double sinks, and plenty of under sink storage. Finally, fenced in the backyard, The sitting area makes it great for BBQs! A must see! This home has been virtually staged to illustrate its potential.
Last Agent to Sell the Property
GREGORY BLACKALL
Opendoor Brokerage, LLC Brokerage Email: homes@opendoor.com License #362767 Listed on: 04/08/2025
Co-Listed By
Mark Roberts
Opendoor Brokerage, LLC Brokerage Email: homes@opendoor.com License #330329
Home Details
Home Type
- Single Family
Est. Annual Taxes
- $1,118
Year Built
- Built in 1998
Lot Details
- 0.31 Acre Lot
Parking
- 2 Car Attached Garage
Home Design
- Traditional Architecture
- Brick Exterior Construction
- Frame Construction
Interior Spaces
- 2,056 Sq Ft Home
- Gas Log Fireplace
- Washer and Dryer Hookup
Kitchen
- Stove
- Range
- Microwave
- Dishwasher
Flooring
- Carpet
- Vinyl
Bedrooms and Bathrooms
- 3 Bedrooms
Outdoor Features
- Deck
- Covered patio or porch
Schools
- Farragut Intermediate
- Hardin Valley Middle School
- Hardin Valley Academy High School
Utilities
- Zoned Heating and Cooling System
- Heating System Uses Natural Gas
Community Details
- No Home Owners Association
- Chatam Ridge S/D Subdivision
Listing and Financial Details
- Assessor Parcel Number 130CC032
Ownership History
Purchase Details
Home Financials for this Owner
Home Financials are based on the most recent Mortgage that was taken out on this home.Purchase Details
Purchase Details
Home Financials for this Owner
Home Financials are based on the most recent Mortgage that was taken out on this home.Purchase Details
Home Financials for this Owner
Home Financials are based on the most recent Mortgage that was taken out on this home.Purchase Details
Home Financials for this Owner
Home Financials are based on the most recent Mortgage that was taken out on this home.Purchase Details
Home Financials for this Owner
Home Financials are based on the most recent Mortgage that was taken out on this home.Similar Homes in Knoxville, TN
Home Values in the Area
Average Home Value in this Area
Purchase History
| Date | Type | Sale Price | Title Company |
|---|---|---|---|
| Warranty Deed | $430,000 | Tennessee Title | |
| Warranty Deed | $383,600 | None Listed On Document | |
| Warranty Deed | $383,600 | None Listed On Document | |
| Warranty Deed | $228,500 | East Tennessee Title | |
| Interfamily Deed Transfer | -- | None Available | |
| Warranty Deed | $159,900 | East Tennessee Title Insuran | |
| Warranty Deed | $128,340 | East Tn Title Ins Agency Inc |
Mortgage History
| Date | Status | Loan Amount | Loan Type |
|---|---|---|---|
| Open | $379,300 | New Conventional | |
| Previous Owner | $34,166 | Credit Line Revolving | |
| Previous Owner | $41,996 | Credit Line Revolving | |
| Previous Owner | $226,200 | New Conventional | |
| Previous Owner | $228,500 | Adjustable Rate Mortgage/ARM | |
| Previous Owner | $15,000 | Credit Line Revolving | |
| Previous Owner | $19,000 | Credit Line Revolving | |
| Previous Owner | $158,400 | Unknown | |
| Previous Owner | $127,672 | Unknown | |
| Previous Owner | $23,900 | Credit Line Revolving | |
| Previous Owner | $127,920 | No Value Available | |
| Previous Owner | $136,000 | Unknown | |
| Previous Owner | $146,232 | Unknown | |
| Previous Owner | $45,800 | Purchase Money Mortgage | |
| Previous Owner | $93,000 | Unknown |
Property History
| Date | Event | Price | Change | Sq Ft Price |
|---|---|---|---|---|
| 05/12/2025 05/12/25 | Sold | $430,000 | +1.2% | $209 / Sq Ft |
| 04/18/2025 04/18/25 | Pending | -- | -- | -- |
| 04/08/2025 04/08/25 | For Sale | $425,000 | -1.2% | $207 / Sq Ft |
| 03/27/2025 03/27/25 | Off Market | $430,000 | -- | -- |
| 03/14/2025 03/14/25 | For Sale | $425,000 | 0.0% | $207 / Sq Ft |
| 03/10/2025 03/10/25 | Pending | -- | -- | -- |
| 03/06/2025 03/06/25 | For Sale | $425,000 | +86.0% | $207 / Sq Ft |
| 06/29/2018 06/29/18 | Sold | $228,500 | -2.8% | $100 / Sq Ft |
| 05/21/2018 05/21/18 | Pending | -- | -- | -- |
| 02/08/2018 02/08/18 | For Sale | $235,000 | -- | $103 / Sq Ft |
Tax History Compared to Growth
Tax History
| Year | Tax Paid | Tax Assessment Tax Assessment Total Assessment is a certain percentage of the fair market value that is determined by local assessors to be the total taxable value of land and additions on the property. | Land | Improvement |
|---|---|---|---|---|
| 2024 | $1,118 | $71,925 | $0 | $0 |
| 2023 | $1,118 | $71,925 | $0 | $0 |
| 2022 | $1,118 | $71,925 | $0 | $0 |
| 2021 | $1,225 | $57,775 | $0 | $0 |
| 2020 | $1,225 | $57,775 | $0 | $0 |
| 2019 | $1,225 | $57,775 | $0 | $0 |
| 2018 | $1,225 | $57,775 | $0 | $0 |
| 2017 | $1,225 | $57,775 | $0 | $0 |
| 2016 | $1,206 | $0 | $0 | $0 |
| 2015 | $1,206 | $0 | $0 | $0 |
| 2014 | $1,206 | $0 | $0 | $0 |
Agents Affiliated with this Home
-
G
Seller's Agent in 2025
GREGORY BLACKALL
Opendoor Brokerage, LLC
-
M
Seller Co-Listing Agent in 2025
Mark Roberts
Opendoor Brokerage, LLC
-

Buyer's Agent in 2025
Jason Strickland
Wallace
(865) 963-7074
1 in this area
62 Total Sales
Map
Source: East Tennessee REALTORS® MLS
MLS Number: 1292366
APN: 130CC-032
- 1226 Amber Meadows Cir
- 11333 Snyder Rd
- 11336 Wrens Nest Ln
- 11514 Dobe Way
- 1014 High Springs Rd
- 11546 Snyder Rd
- 1025 Misty Springs Rd
- 1144 Blackstone View Ln
- 1157 Blackstone View Ln
- 1125 Blackstone View Ln
- 11645 Snyder Rd
- 1606 Sexton Ln
- 11614 Edison Dr
- 11756 Black Rd
- 11606 Edison Rd
- 0 Black Rd
- 12318 Hatmaker Ln
- 1006 Newcomb Ln
- 11733 Edison Dr
- 11104 Poplar Ridge Rd
