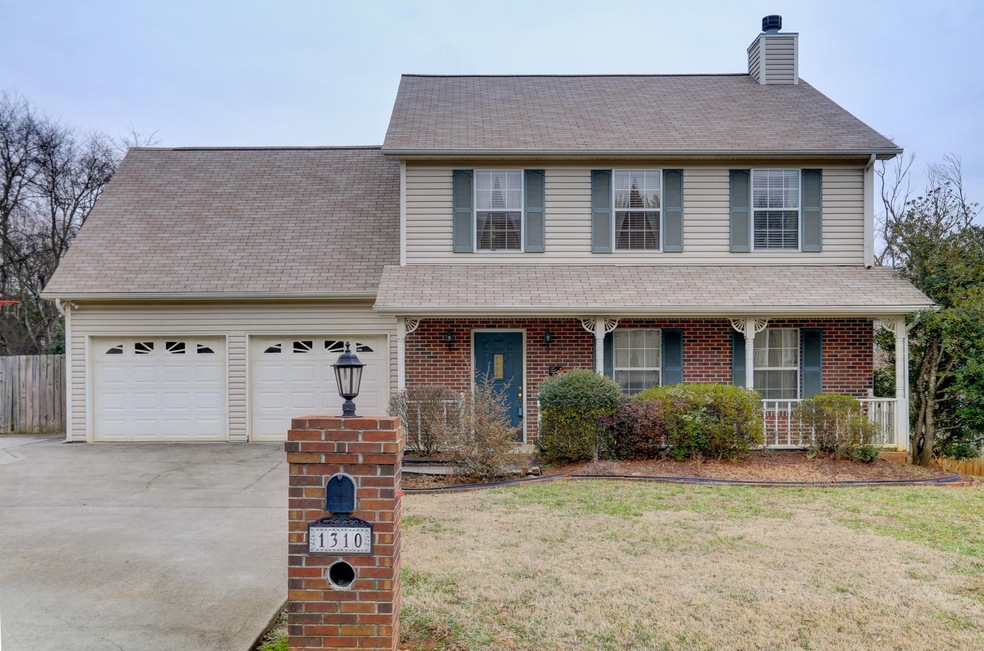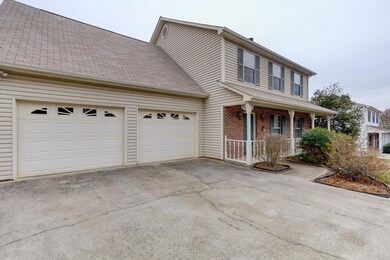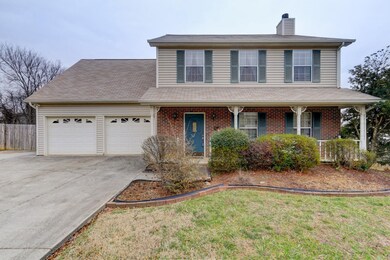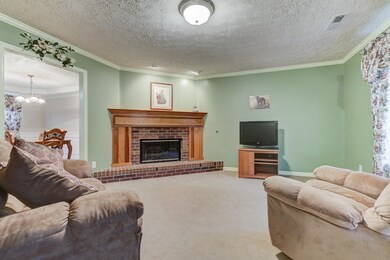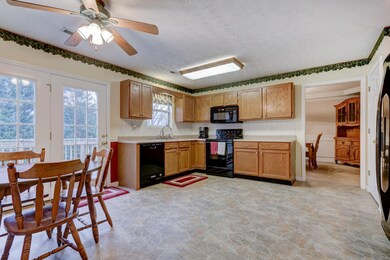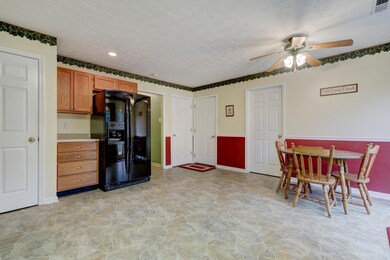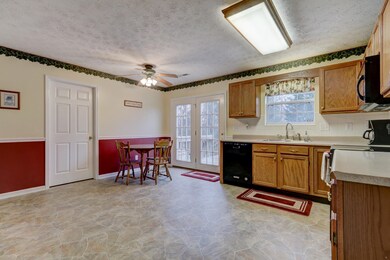
1310 Chatam Ridge Ln Knoxville, TN 37932
Hardin Valley NeighborhoodHighlights
- Colonial Architecture
- Deck
- Cooling Available
- Farragut Intermediate School Rated A-
- 1 Fireplace
- 2 Car Garage
About This Home
As of May 2025Wonderful 2 Story Home. It features a cozy family room with gas log fireplace. The dining room features a trey ceiling, also offers a eat-in kitchen. The master bedroom also features a cathedral ceiling. The backyard is a great size and fenced in.
Home Details
Home Type
- Single Family
Est. Annual Taxes
- $1,206
Year Built
- Built in 1999
Parking
- 2 Car Garage
Home Design
- Colonial Architecture
- Brick Exterior Construction
- Slab Foundation
- Frame Construction
- Vinyl Siding
Interior Spaces
- 2,280 Sq Ft Home
- Property has 2 Levels
- 1 Fireplace
- Fire and Smoke Detector
Kitchen
- Microwave
- Dishwasher
Flooring
- Carpet
- Vinyl
Bedrooms and Bathrooms
- 3 Bedrooms
Schools
- Farragut Primary Elementary School
- Farragut Middle School
- Hardin Valley Academy High School
Utilities
- Cooling Available
- Heating Available
Additional Features
- Deck
- 0.31 Acre Lot
Community Details
- Chatam Ridge Subdivision
Listing and Financial Details
- Tax Lot 32
- Assessor Parcel Number 130CC032
Ownership History
Purchase Details
Purchase Details
Home Financials for this Owner
Home Financials are based on the most recent Mortgage that was taken out on this home.Purchase Details
Home Financials for this Owner
Home Financials are based on the most recent Mortgage that was taken out on this home.Purchase Details
Home Financials for this Owner
Home Financials are based on the most recent Mortgage that was taken out on this home.Purchase Details
Home Financials for this Owner
Home Financials are based on the most recent Mortgage that was taken out on this home.Similar Homes in Knoxville, TN
Home Values in the Area
Average Home Value in this Area
Purchase History
| Date | Type | Sale Price | Title Company |
|---|---|---|---|
| Warranty Deed | $383,600 | None Listed On Document | |
| Warranty Deed | $383,600 | None Listed On Document | |
| Warranty Deed | $228,500 | East Tennessee Title | |
| Interfamily Deed Transfer | -- | None Available | |
| Warranty Deed | $159,900 | East Tennessee Title Insuran | |
| Warranty Deed | $128,340 | East Tn Title Ins Agency Inc |
Mortgage History
| Date | Status | Loan Amount | Loan Type |
|---|---|---|---|
| Previous Owner | $34,166 | Credit Line Revolving | |
| Previous Owner | $41,996 | Credit Line Revolving | |
| Previous Owner | $226,200 | New Conventional | |
| Previous Owner | $228,500 | Adjustable Rate Mortgage/ARM | |
| Previous Owner | $15,000 | Credit Line Revolving | |
| Previous Owner | $19,000 | Credit Line Revolving | |
| Previous Owner | $158,400 | Unknown | |
| Previous Owner | $127,672 | Unknown | |
| Previous Owner | $23,900 | Credit Line Revolving | |
| Previous Owner | $127,920 | No Value Available | |
| Previous Owner | $136,000 | Unknown | |
| Previous Owner | $146,232 | Unknown | |
| Previous Owner | $45,800 | Purchase Money Mortgage | |
| Previous Owner | $93,000 | Unknown |
Property History
| Date | Event | Price | Change | Sq Ft Price |
|---|---|---|---|---|
| 05/12/2025 05/12/25 | Sold | $430,000 | +1.2% | $209 / Sq Ft |
| 04/18/2025 04/18/25 | Pending | -- | -- | -- |
| 04/08/2025 04/08/25 | For Sale | $425,000 | -1.2% | $207 / Sq Ft |
| 03/27/2025 03/27/25 | Off Market | $430,000 | -- | -- |
| 03/14/2025 03/14/25 | For Sale | $425,000 | 0.0% | $207 / Sq Ft |
| 03/10/2025 03/10/25 | Pending | -- | -- | -- |
| 03/06/2025 03/06/25 | For Sale | $425,000 | +86.0% | $207 / Sq Ft |
| 06/29/2018 06/29/18 | Sold | $228,500 | -2.8% | $100 / Sq Ft |
| 05/21/2018 05/21/18 | Pending | -- | -- | -- |
| 02/08/2018 02/08/18 | For Sale | $235,000 | -- | $103 / Sq Ft |
Tax History Compared to Growth
Tax History
| Year | Tax Paid | Tax Assessment Tax Assessment Total Assessment is a certain percentage of the fair market value that is determined by local assessors to be the total taxable value of land and additions on the property. | Land | Improvement |
|---|---|---|---|---|
| 2024 | $1,118 | $71,925 | $0 | $0 |
| 2023 | $1,118 | $71,925 | $0 | $0 |
| 2022 | $1,118 | $71,925 | $0 | $0 |
| 2021 | $1,225 | $57,775 | $0 | $0 |
| 2020 | $1,225 | $57,775 | $0 | $0 |
| 2019 | $1,225 | $57,775 | $0 | $0 |
| 2018 | $1,225 | $57,775 | $0 | $0 |
| 2017 | $1,225 | $57,775 | $0 | $0 |
| 2016 | $1,206 | $0 | $0 | $0 |
| 2015 | $1,206 | $0 | $0 | $0 |
| 2014 | $1,206 | $0 | $0 | $0 |
Agents Affiliated with this Home
-
GREGORY BLACKALL

Seller's Agent in 2025
GREGORY BLACKALL
Opendoor Brokerage, LLC
(480) 462-5392
-
Mark Roberts
M
Seller Co-Listing Agent in 2025
Mark Roberts
Opendoor Brokerage, LLC
(615) 995-8603
-
Jason Strickland

Buyer's Agent in 2025
Jason Strickland
Wallace
(865) 963-7074
1 in this area
61 Total Sales
Map
Source: Realtracs
MLS Number: 2870945
APN: 130CC-032
- 11344 Stonebriar Ln
- 1024 Curly Top Ln
- 1226 Amber Meadows Cir
- 11514 Dobe Way
- 1304 Live Oak Cir
- 11546 Snyder Rd
- 1125 Blackstone View Ln
- 11645 Snyder Rd
- 11306 Spring Hollow Dr
- 1606 Sexton Ln
- 11221 Quartermaster Ln
- 0 Black Rd
- 10912 Doran Ln
- 11733 Edison Dr
- 1208 Dark Creek Ln
- 1008 Newcomb Ln
- 1701 N Campbell Station Rd
- 11104 Poplar Ridge Rd
- 11106 Yarnell Rd
- 1837 Pierceson Point Ln
