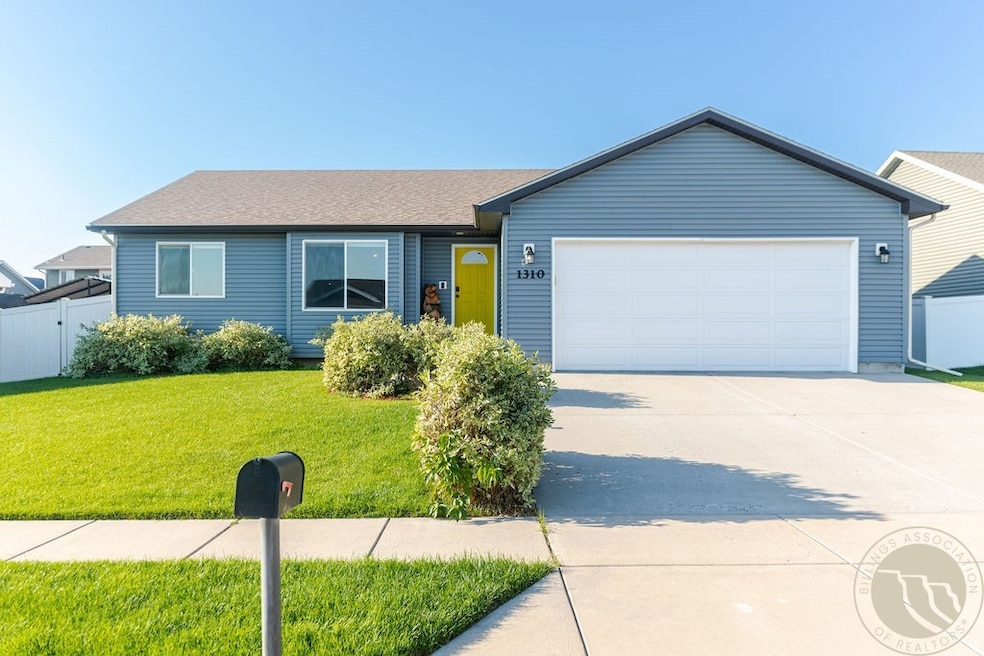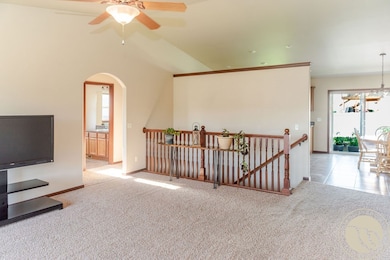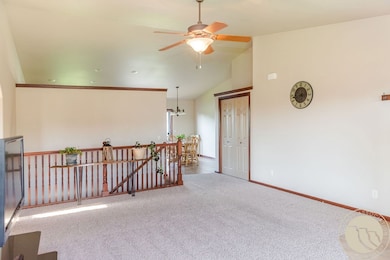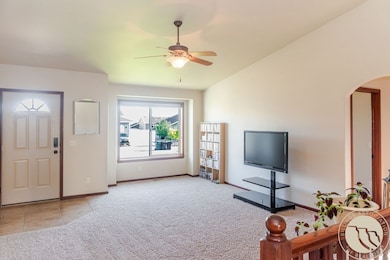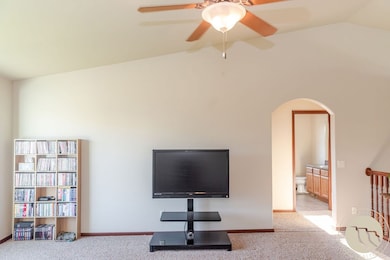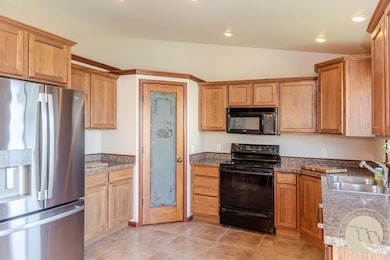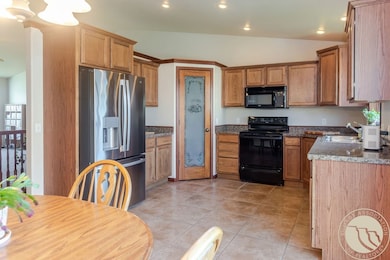1310 Cortez Ave Billings, MT 59105
Billings Heights NeighborhoodEstimated payment $2,817/month
Highlights
- Deck
- Cooling Available
- Landscaped
- 2 Car Attached Garage
- Patio
- Forced Air Heating System
About This Home
Welcome to your bright and happy High Sierra home! This spacious ranch-style home offers 5 bedrooms and 3 bathrooms, perfectly arranged with 3 bedrooms and 2 baths on the main level, and 2 bedrooms plus a full bath downstairs. The basement is a true bonus space with a large family room for movie nights or game days, plenty of storage, and a tiled shower featuring a playful fish design that’s sure to make you smile. Energy efficiency is built right in with fully paid-off solar panels, keeping your electric bill impressively low year-round. Outside, the large fenced yard offers room to garden, play, or entertain, with a cement patio that’s perfect for summer BBQs and evening sunsets. The cheerful yellow front door adds a pop of personality and a warm welcome every time you come home. Conveniently located this home blends comfort, charm, and smart living.
Listing Agent
Metro, REALTORS L.L.P Brokerage Phone: (406) 591-5554 License #RRE-BRO-LIC-53132 Listed on: 08/12/2025
Home Details
Home Type
- Single Family
Est. Annual Taxes
- $3,764
Year Built
- Built in 2008
Lot Details
- 7,047 Sq Ft Lot
- Fenced
- Landscaped
- Level Lot
- Sprinkler System
- Zoning described as Suburban Neighborhood Residential
Parking
- 2 Car Attached Garage
- Garage Door Opener
Home Design
- Shingle Roof
- Vinyl Siding
Interior Spaces
- 2,960 Sq Ft Home
- 1-Story Property
- Ceiling Fan
- Basement Fills Entire Space Under The House
Kitchen
- Oven
- Free-Standing Range
- Microwave
- Dishwasher
Bedrooms and Bathrooms
- 5 Bedrooms | 3 Main Level Bedrooms
- 3 Full Bathrooms
Outdoor Features
- Deck
- Patio
Schools
- Eagle Cliffs Elementary School
- Castle Rock Middle School
- Skyview High School
Utilities
- Cooling Available
- Forced Air Heating System
Listing and Financial Details
- Assessor Parcel Number A32275
Community Details
Overview
- High Sierra Subd Subdivision
Building Details
Map
Home Values in the Area
Average Home Value in this Area
Tax History
| Year | Tax Paid | Tax Assessment Tax Assessment Total Assessment is a certain percentage of the fair market value that is determined by local assessors to be the total taxable value of land and additions on the property. | Land | Improvement |
|---|---|---|---|---|
| 2025 | $3,764 | $500,000 | $68,484 | $431,516 |
| 2024 | $3,764 | $390,700 | $64,195 | $326,505 |
| 2023 | $3,747 | $390,700 | $64,195 | $326,505 |
| 2022 | $3,146 | $286,200 | $0 | $0 |
| 2021 | $2,993 | $286,200 | $0 | $0 |
| 2020 | $3,099 | $282,900 | $0 | $0 |
| 2019 | $2,958 | $282,900 | $0 | $0 |
| 2018 | $2,897 | $271,800 | $0 | $0 |
| 2017 | $2,808 | $271,800 | $0 | $0 |
| 2016 | $2,369 | $225,200 | $0 | $0 |
| 2015 | $2,268 | $224,700 | $0 | $0 |
| 2014 | $2,083 | $109,551 | $0 | $0 |
Property History
| Date | Event | Price | List to Sale | Price per Sq Ft |
|---|---|---|---|---|
| 08/20/2025 08/20/25 | Price Changed | $474,900 | -1.0% | $160 / Sq Ft |
| 08/12/2025 08/12/25 | For Sale | $479,900 | -- | $162 / Sq Ft |
Purchase History
| Date | Type | Sale Price | Title Company |
|---|---|---|---|
| Warranty Deed | -- | Stewart Title | |
| Warranty Deed | -- | None Available | |
| Warranty Deed | -- | Ctic |
Mortgage History
| Date | Status | Loan Amount | Loan Type |
|---|---|---|---|
| Open | $228,000 | New Conventional | |
| Previous Owner | $214,533 | FHA |
Source: Billings Multiple Listing Service
MLS Number: 354863
APN: 03-1033-17-2-06-21-0000
- 1253 Matador Ave
- 1339 Benjamin Blvd
- 1444 Benjamin Blvd
- 1160 Sierra Granda Blvd
- 1134 Vera Cruz Cir
- 2233 Sierra Vista Cir
- 1517 Topanga Ave
- 941 Ortega St
- 927 Presidio Ln
- 911 Ortega St
- 905 Ortega St
- 997 Matador Ave
- 914 Anacapa Ln
- 907 Presidio Ln
- 990 Solita Dr
- 2238 Lindero Blvd
- 2237 Lindero Blvd
- 2250 Lindero Blvd
- 2107 Morocco Dr
- 874 Solita Dr
- 2058 Clubhouse Way Unit 1
- 1937 Clubhouse Way
- 1551 Nottingham Place
- 191 Bohl Ave
- 1327 Hardrock Ln Unit 1327 hardrock 1
- 338 Moccasin Trail Unit 344
- 1526 Lake Elmo Dr
- 1526 Lake Elmo Dr
- 1512 Lake Elmo Dr
- 1512 Lake Elmo Dr
- 850 Lake Elmo Dr
- 1105 N 22nd St
- 1143 N 24th St
- 2141 Burnstead Dr
- 1008 Princeton Ave
- 1123 N 26th St Unit 1123.5 N 26th St
- 1042 N 24th St
- 937 N 17th St
- 937 N 17th St
- 2006 10th Ave N
