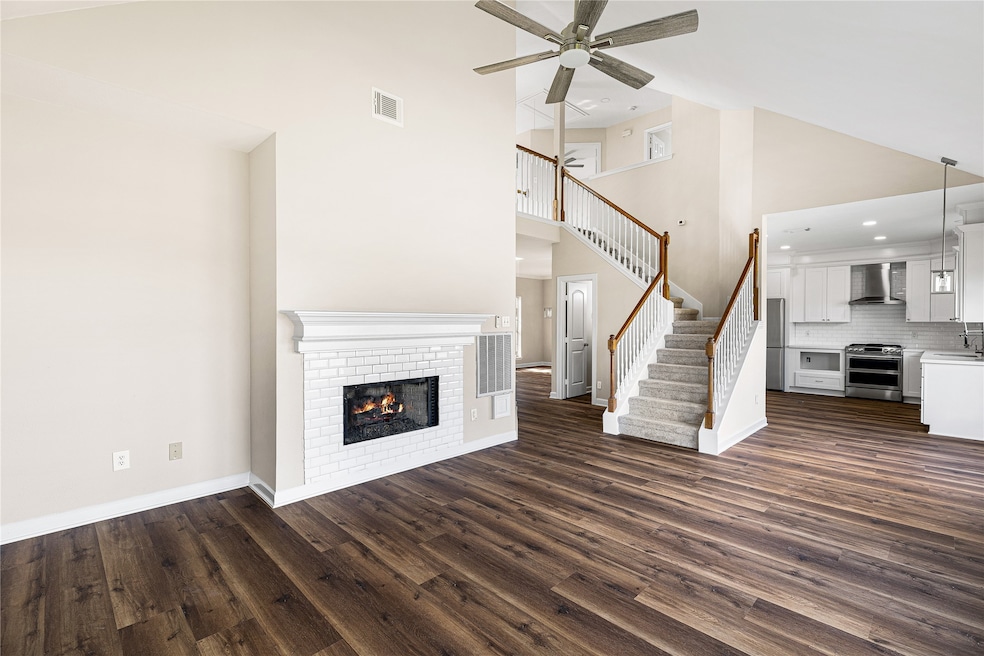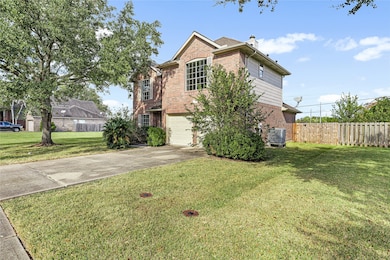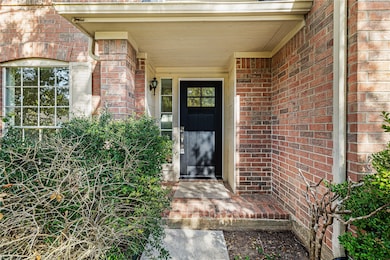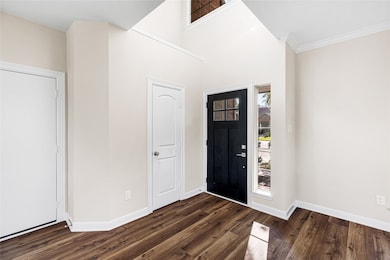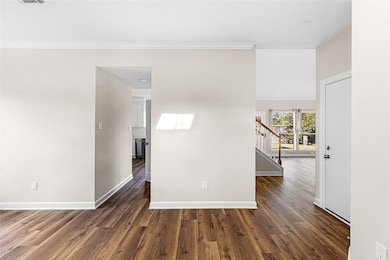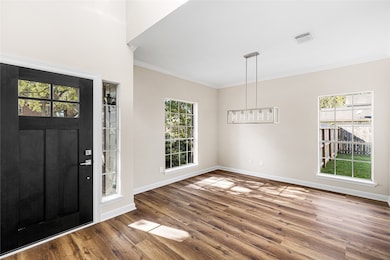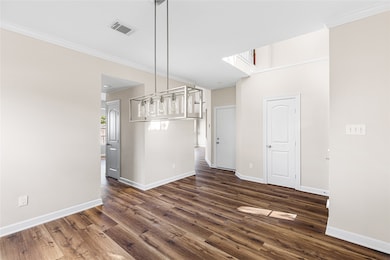1310 Deer Ridge Dr League City, TX 77573
Estimated payment $1,976/month
Highlights
- Vaulted Ceiling
- Traditional Architecture
- 2 Car Attached Garage
- Victory Lakes Intermediate School Rated A
- Family Room Off Kitchen
- Soaking Tub
About This Home
Welcome to this beautifully refreshed 3 bedroom, 2.5 bathroom home in the heart of League City! Offering 1912 sq ft, this move in ready property features all bedroom upstairs for privacy and a bright, open layout on the main level. Enjoy brand new carpet up, luxury vinyl floors down, fresh interior paint, and upgraded modern fixtures throughout. The primary suite shines with a newly remodeled shower and tub. Stay cool with an HVAC system and ductwork that is only a few years old. Exterior updates include a power-washed exterior, newly refreshed landscaping, and a new front door for great curb appeal. With a huge backyard perfect for gatherings and no back neighbors, this home blends comfort, style, and peace of mind. 1310 Deer Ridge is ready to welcome its next owner!
Open House Schedule
-
Saturday, November 22, 202510:00 am to 2:00 pm11/22/2025 10:00:00 AM +00:0011/22/2025 2:00:00 PM +00:00Add to Calendar
Home Details
Home Type
- Single Family
Est. Annual Taxes
- $4,706
Year Built
- Built in 1997
Lot Details
- 7,661 Sq Ft Lot
- Back Yard Fenced
HOA Fees
- $52 Monthly HOA Fees
Parking
- 2 Car Attached Garage
- Driveway
Home Design
- Traditional Architecture
- Brick Exterior Construction
- Slab Foundation
- Composition Roof
- Cement Siding
Interior Spaces
- 1,912 Sq Ft Home
- 2-Story Property
- Vaulted Ceiling
- Ceiling Fan
- Gas Log Fireplace
- Family Room Off Kitchen
- Living Room
- Dining Room
- Utility Room
- Washer and Electric Dryer Hookup
- Fire and Smoke Detector
Kitchen
- Electric Oven
- Gas Range
- Dishwasher
- Disposal
Flooring
- Carpet
- Tile
- Vinyl Plank
- Vinyl
Bedrooms and Bathrooms
- 3 Bedrooms
- En-Suite Primary Bedroom
- Double Vanity
- Soaking Tub
- Bathtub with Shower
- Separate Shower
Eco-Friendly Details
- Energy-Efficient Insulation
- Energy-Efficient Thermostat
Schools
- Ralph Parr Elementary School
- Victorylakes Intermediate School
- Clear Creek High School
Utilities
- Central Heating and Cooling System
- Programmable Thermostat
Community Details
- The Oaks Of Clear Creek Association, Phone Number (855) 289-6007
- The Oaks Of Clear Creek Sec 2 Subdivision
Map
Home Values in the Area
Average Home Value in this Area
Tax History
| Year | Tax Paid | Tax Assessment Tax Assessment Total Assessment is a certain percentage of the fair market value that is determined by local assessors to be the total taxable value of land and additions on the property. | Land | Improvement |
|---|---|---|---|---|
| 2025 | $4,703 | $281,570 | $34,720 | $246,850 |
| 2024 | $4,703 | $281,350 | $34,720 | $246,630 |
| 2023 | $4,703 | $280,880 | $34,720 | $246,160 |
| 2022 | $4,690 | $246,050 | $34,720 | $211,330 |
| 2021 | $5,565 | $222,890 | $34,720 | $188,170 |
| 2020 | $5,946 | $211,990 | $34,720 | $177,270 |
| 2019 | $5,660 | $189,560 | $34,720 | $154,840 |
| 2018 | $4,513 | $147,160 | $34,720 | $112,440 |
| 2017 | $5,401 | $175,240 | $34,720 | $140,520 |
| 2016 | $4,753 | $154,230 | $34,720 | $119,510 |
| 2015 | $2,638 | $154,230 | $34,720 | $119,510 |
| 2014 | $2,693 | $137,820 | $29,680 | $108,140 |
Property History
| Date | Event | Price | List to Sale | Price per Sq Ft |
|---|---|---|---|---|
| 11/20/2025 11/20/25 | For Sale | $290,000 | -- | $152 / Sq Ft |
Purchase History
| Date | Type | Sale Price | Title Company |
|---|---|---|---|
| Special Warranty Deed | -- | None Listed On Document | |
| Vendors Lien | -- | Startex Title Company | |
| Warranty Deed | -- | Startex Title Company | |
| Warranty Deed | -- | None Available | |
| Vendors Lien | -- | South Land Title Llc | |
| Vendors Lien | -- | Stewart Title | |
| Warranty Deed | -- | Stewart Title Houston Divisi |
Mortgage History
| Date | Status | Loan Amount | Loan Type |
|---|---|---|---|
| Previous Owner | $155,370 | VA | |
| Previous Owner | $135,800 | New Conventional | |
| Previous Owner | $104,000 | Purchase Money Mortgage |
Source: Houston Association of REALTORS®
MLS Number: 94826863
APN: 5459-0001-0001-000
- 1008 State Hwy 3
- 1241 Deer Ridge Dr
- 1242 Fawn Valley Dr
- 1352 Deer Ridge Dr
- 815 Maplewood Dr
- 811 Maplewood Dr
- 4034 Bronco Station
- 4029 Bronco Station
- 4037 Bronco Station Ln
- 6709 Mountain Brook Way
- Rockdale Plan at Davis Harbor
- Chloe Plan at Davis Harbor
- Colby Plan at Davis Harbor
- Lorenzo Plan at Davis Harbor
- Fannin Plan at Davis Harbor
- 628 Highway 3 S
- 810 Dickinson
- 1427 Old Hickory Ln
- 101 E Walker St
- 704 Harvard Pointe Dr
- 3304 Patagonia St
- 1751 W Walker St
- 803 Beaumont St
- 2205 W Walker St
- 1016 E Walker St Unit 1
- 605 David Ave
- 310 Houston Ave
- 509 David Ave
- 412 Waco Ave
- 418 Waco Ave
- 1513 Sherl St
- 200 Pecan Dr Unit 603
- 906 2nd St
- 1101 E Main St
- 603 Coryell St
- 1111 W Fm 518
- 403 Vance St
- 1800 S Egret Bay Blvd
- 1111 W Main St Unit 1501
- 1111 W Main St Unit 2902
