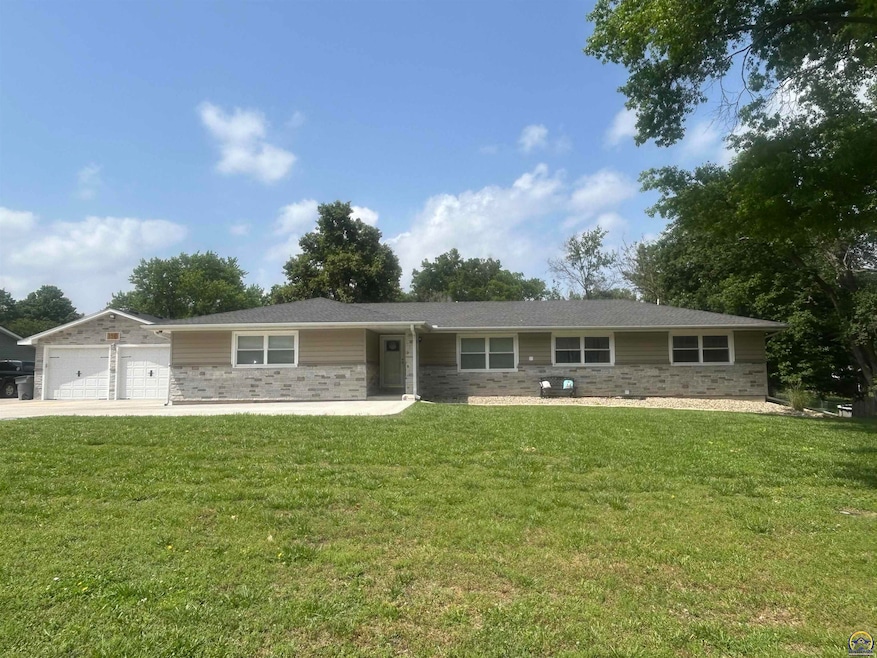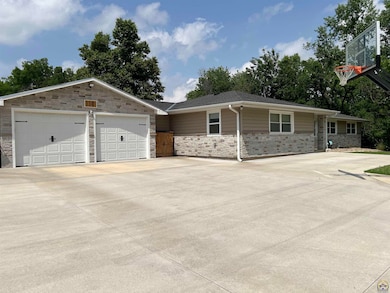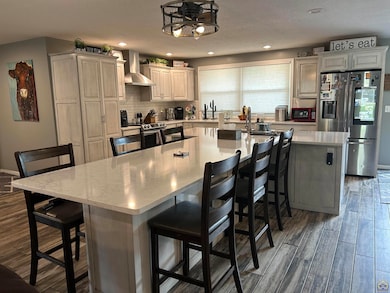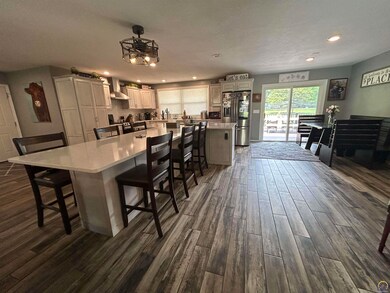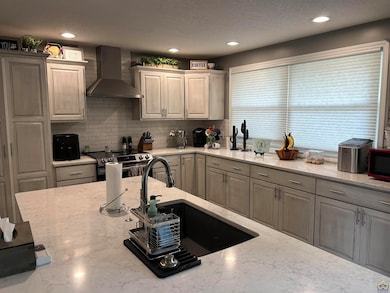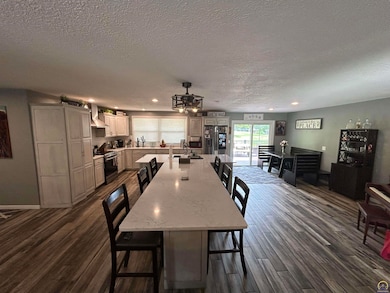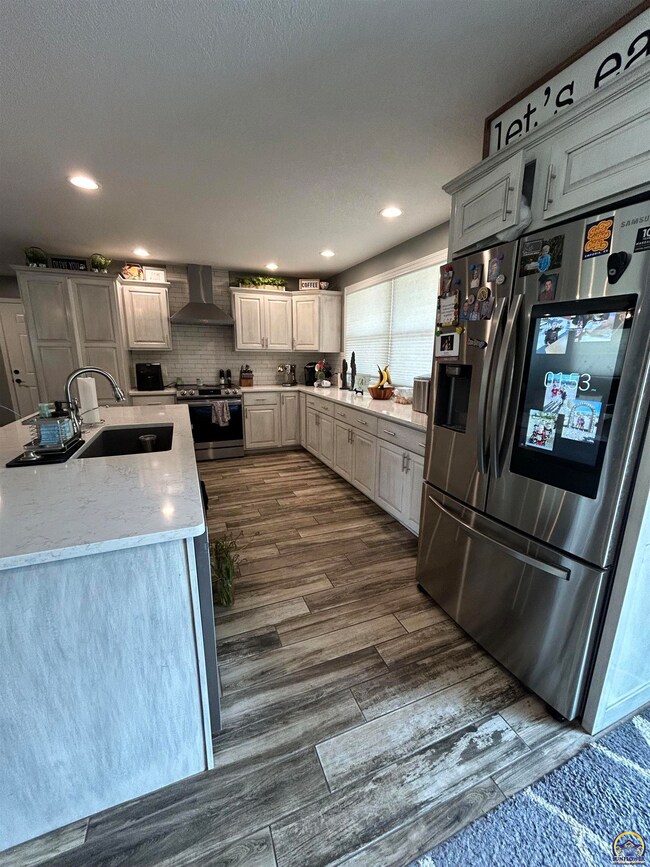
1310 Drury Ln Emporia, KS 66801
Estimated payment $3,042/month
Highlights
- Deck
- No HOA
- Brick or Stone Mason
- Ranch Style House
- 2 Car Attached Garage
- Living Room
About This Home
Wide open spaces is the best way to describe this completely remodeled home! With nearly 2500 square feet just on the main level this 5 bedroom, 3 bath ranch home has everything you could need inside and out. The main floor features a custom kitchen with quartz counter tops, huge kitchen bar, custom made cabinets, walk-in pantry and high-end appliances. The open concept has a ton of room with a huge living room, several bonus areas, a dream Master bedroom and Master bath that includes a steam shower with double shower heads, jet tub, and walk-in closet. There is also main floor laundry, 3 additional bedrooms and another bathroom all on this level. Heading downstairs you will find the fifth bedroom, bathroom, family room and lots of storage space. Let's go outside! Right off the kitchen/dining area step outside to the deck for a great spot to entertain, your own Putting green, fire pit and a batting cage!! Talk about family fun! Also added is a 30 x 25 Oversized double car garage (plenty of room for your golf cart), extra parking pad and new stone siding. This is a one-of-a-kind house and a must see!
Home Details
Home Type
- Single Family
Est. Annual Taxes
- $6,208
Year Built
- Built in 1962
Parking
- 2 Car Attached Garage
- Parking Available
Home Design
- Ranch Style House
- Brick or Stone Mason
- Composition Roof
- Vinyl Siding
- Stick Built Home
Interior Spaces
- 3,099 Sq Ft Home
- Sheet Rock Walls or Ceilings
- Family Room
- Living Room
- Combination Kitchen and Dining Room
- Carpet
- Partially Finished Basement
- Basement Fills Entire Space Under The House
Kitchen
- Oven
- Electric Range
- Dishwasher
Bedrooms and Bathrooms
- 5 Bedrooms
- 3 Full Bathrooms
Laundry
- Laundry Room
- Laundry on main level
Schools
- Village Elementary School
- Emporia Middle School
- Emporia High School
Additional Features
- Deck
- Electric Water Heater
Community Details
- No Home Owners Association
- Country Club Court Addition Subdivision
Listing and Financial Details
- Assessor Parcel Number R6809
Map
Home Values in the Area
Average Home Value in this Area
Tax History
| Year | Tax Paid | Tax Assessment Tax Assessment Total Assessment is a certain percentage of the fair market value that is determined by local assessors to be the total taxable value of land and additions on the property. | Land | Improvement |
|---|---|---|---|---|
| 2024 | $6,208 | $37,755 | $4,214 | $33,541 |
| 2023 | $5,705 | $34,454 | $3,501 | $30,953 |
| 2022 | $4,926 | $30,728 | $4,089 | $26,639 |
| 2021 | $4,401 | $27,703 | $4,089 | $23,614 |
| 2020 | $3,942 | $23,874 | $3,611 | $20,263 |
| 2019 | $3,942 | $23,874 | $3,611 | $20,263 |
| 2018 | $3,363 | $20,338 | $3,611 | $16,727 |
| 2017 | $3,276 | $19,746 | $3,611 | $16,135 |
| 2016 | $3,051 | $18,389 | $3,654 | $14,735 |
| 2015 | -- | $17,883 | $3,654 | $14,229 |
| 2014 | -- | $17,594 | $3,027 | $14,567 |
Property History
| Date | Event | Price | Change | Sq Ft Price |
|---|---|---|---|---|
| 05/29/2025 05/29/25 | Pending | -- | -- | -- |
| 05/20/2025 05/20/25 | For Sale | $449,900 | +181.4% | $145 / Sq Ft |
| 10/10/2014 10/10/14 | Sold | -- | -- | -- |
| 09/03/2014 09/03/14 | Pending | -- | -- | -- |
| 05/06/2014 05/06/14 | For Sale | $159,900 | -- | $99 / Sq Ft |
Purchase History
| Date | Type | Sale Price | Title Company |
|---|---|---|---|
| Grant Deed | $148,000 | -- | |
| Deed | $141,500 | -- |
Mortgage History
| Date | Status | Loan Amount | Loan Type |
|---|---|---|---|
| Open | $118,400 | New Conventional |
Similar Homes in Emporia, KS
Source: Sunflower Association of REALTORS®
MLS Number: 239481
APN: 192-04-0-40-03-017.00-0
- 2127 Morningside Dr
- 2184 Morningside Dr
- 2036 Huntington Rd
- 1813 Casa Loma Dr
- 1710 Belmont Ct
- 1702 Trowman Way
- 1729 W Wilman Ct
- 2020 Greenbriar Dr
- 802 Sherwood Way
- 1524 Washington St
- 1729 Hammond Dr
- 1225 Presby Dr
- 1713 Hammond Dr
- 2552 Willow Ln
- 1428 Rural St
- 1725 Thompson St
- 2425 W 24th Ave
- 2025 W 15th Ave
- 1225 West St
- 1220 Grand St
