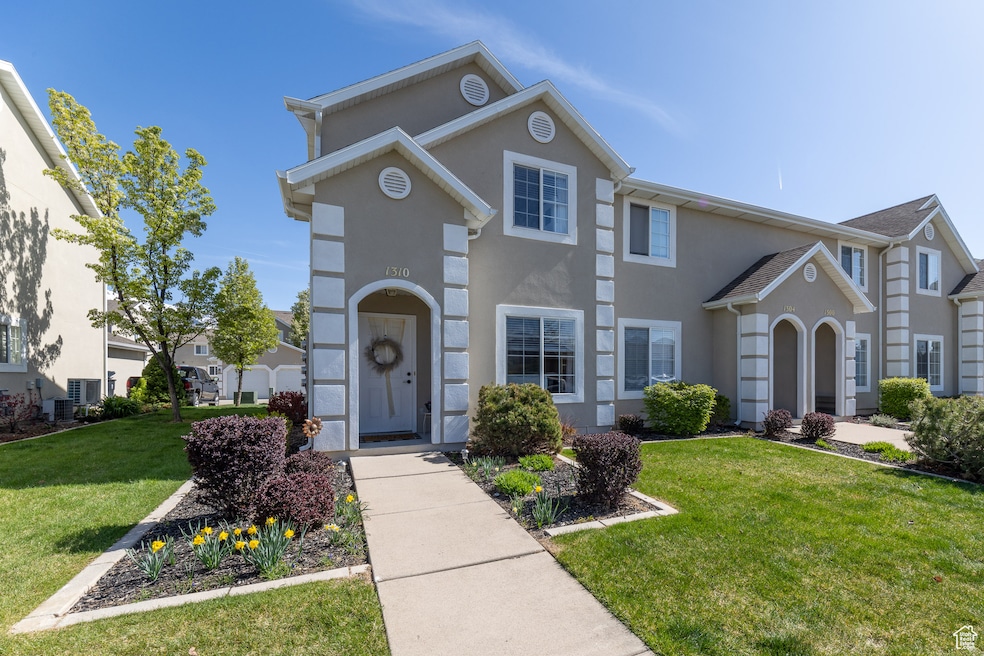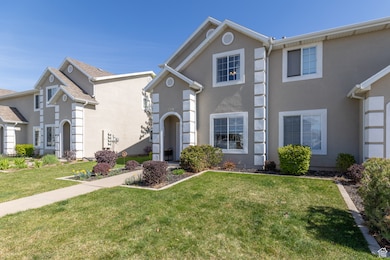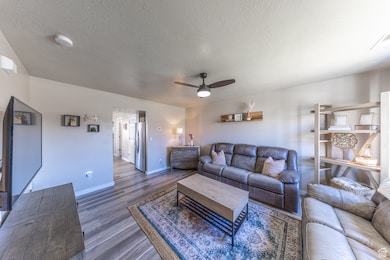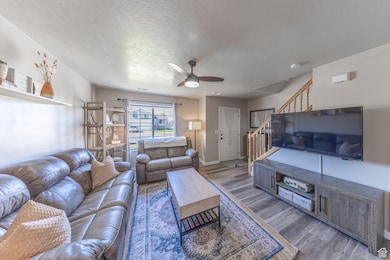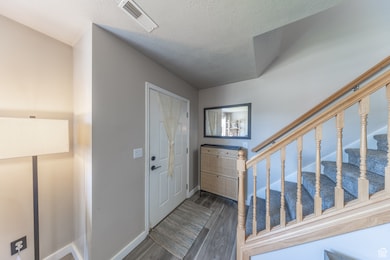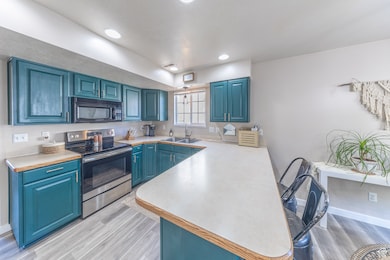
Estimated payment $2,100/month
Highlights
- Popular Property
- Mountain View
- Open Patio
- Updated Kitchen
- Double Pane Windows
- Landscaped
About This Home
Why This Home Shines: Meticulously maintained, END-UNIT townhome radiates warmth with a modern twist. Perfect for first-time buyers, small families, or savvy investors. Packed with updates that truly stand out and PRICED TO SELL! A cozy family room welcomes you in and flows seamlessly into an open-concept kitchen with a large pantry, ample countertop space for all your culinary needs, updated appliances, painted cabinet's, new hardware and a large East facing window over the sink, bathing the space with added warm morning sunlight. New flooring, ceiling fans, light fixtures throughout, and 'in-ceiling', recessed, energy-saving LED lighting in kitchen and a beautiful half bathroom off the kitchen for guests. Two spacious upstairs bedrooms with a remodeled full bathroom featuring a new tub, tile surround, and added 'built-in shelving/storage'. Upstairs laundry is conveniently located between both bedrooms and has new doors. Outdoor back patio is perfect for furniture, a grill, or morning coffee. A single-car garage with opener and keypad. An additional parking space adjacent to garage and nearby visitor parking. Unbeatable, Highly Desired, Prime Location with vibrant shopping, dining, and banking. Year-round outdoor adventures at top resorts. Weber State University and Hill AFB within minutes, and quick access to Salt Lake City for work or play. Square footage provided as a courtesy estimate from County Records. Buyer to verify all information. For Added Peace of Mind - An outstanding IBEX HOME WARRANTY is INCLUDED for worry-free living.
Listing Agent
Michelle Hess
Equity Real Estate (Select) License #6023136
Townhouse Details
Home Type
- Townhome
Est. Annual Taxes
- $2,017
Year Built
- Built in 2004
Lot Details
- 1,307 Sq Ft Lot
- Landscaped
- Sprinkler System
HOA Fees
- $121 Monthly HOA Fees
Parking
- 1 Car Garage
- Open Parking
Home Design
- Asphalt
- Stucco
Interior Spaces
- 1,268 Sq Ft Home
- 2-Story Property
- Ceiling Fan
- Double Pane Windows
- Blinds
- Carpet
- Mountain Views
- Electric Dryer Hookup
Kitchen
- Updated Kitchen
- Free-Standing Range
- Microwave
- Portable Dishwasher
- Disposal
Bedrooms and Bathrooms
- 2 Bedrooms
Outdoor Features
- Open Patio
Schools
- H. Guy Child Elementary School
- South Ogden Middle School
- Bonneville High School
Utilities
- Forced Air Heating and Cooling System
- Natural Gas Connected
- Private Sewer
- Satellite Dish
Listing and Financial Details
- Exclusions: Dryer, Gas Grill/BBQ, Satellite Equipment, Washer
- Home warranty included in the sale of the property
- Assessor Parcel Number 07-642-0008
Community Details
Overview
- Association fees include insurance
- Kaitlyn Linford Association, Phone Number (801) 773-1777
- Brier Ridge Subdivision
Recreation
- Snow Removal
Pet Policy
- Pets Allowed
Map
Home Values in the Area
Average Home Value in this Area
Tax History
| Year | Tax Paid | Tax Assessment Tax Assessment Total Assessment is a certain percentage of the fair market value that is determined by local assessors to be the total taxable value of land and additions on the property. | Land | Improvement |
|---|---|---|---|---|
| 2024 | $2,017 | $176,549 | $41,250 | $135,299 |
| 2023 | $1,875 | $163,900 | $41,250 | $122,650 |
| 2022 | $1,864 | $166,651 | $41,250 | $125,401 |
| 2021 | $1,571 | $238,000 | $45,000 | $193,000 |
| 2020 | $1,372 | $194,000 | $28,000 | $166,000 |
| 2019 | $1,257 | $170,000 | $27,000 | $143,000 |
| 2018 | $1,251 | $161,000 | $27,000 | $134,000 |
| 2017 | $1,077 | $134,000 | $24,000 | $110,000 |
| 2016 | $944 | $66,000 | $13,200 | $52,800 |
| 2015 | $947 | $64,900 | $13,200 | $51,700 |
| 2014 | $944 | $63,800 | $13,200 | $50,600 |
Property History
| Date | Event | Price | Change | Sq Ft Price |
|---|---|---|---|---|
| 04/24/2025 04/24/25 | For Sale | $325,000 | -- | $256 / Sq Ft |
Deed History
| Date | Type | Sale Price | Title Company |
|---|---|---|---|
| Warranty Deed | -- | First American Title | |
| Warranty Deed | -- | North Amer Title Bountiful | |
| Interfamily Deed Transfer | -- | Hickman Land Title Company | |
| Warranty Deed | -- | Security Title Of Davis Coun | |
| Warranty Deed | -- | Guardian Title Co Of Utah | |
| Warranty Deed | -- | Mountain View Title Ogden |
Mortgage History
| Date | Status | Loan Amount | Loan Type |
|---|---|---|---|
| Open | $188,522 | FHA | |
| Previous Owner | $36,286 | Unknown | |
| Previous Owner | $7,364 | Stand Alone Second | |
| Previous Owner | $122,735 | FHA | |
| Previous Owner | $133,465 | FHA | |
| Previous Owner | $139,349 | FHA | |
| Previous Owner | $137,837 | FHA | |
| Previous Owner | $128,905 | FHA | |
| Previous Owner | $5,500 | Stand Alone Second | |
| Previous Owner | $116,420 | FHA | |
| Previous Owner | $102,212 | Purchase Money Mortgage |
Similar Homes in Ogden, UT
Source: UtahRealEstate.com
MLS Number: 2080309
APN: 07-642-0008
- 1322 E 6175 S
- 6160 S 1350 E
- 1232 E 6125 S
- 1269 E 6225 S
- 6225 S 1550 E
- 1417 E 5875 S
- 1371 E 5800 S
- 5772 Oakwood Dr
- 5792 S 1075 E
- 975 E 6600 S Unit 53
- 924 W Columbia Ct Unit 110
- 923 W Columbia Ct Unit 103
- 7870 S 2700 E
- 215 E 40th S
- 291 W South Weber Dr
- 5708 S 950 E
- 1780 E 5625 S Unit A
- 992 E 5625 S
- 5676 Meadow Ln Unit 123
- 5578 S 1000 E
