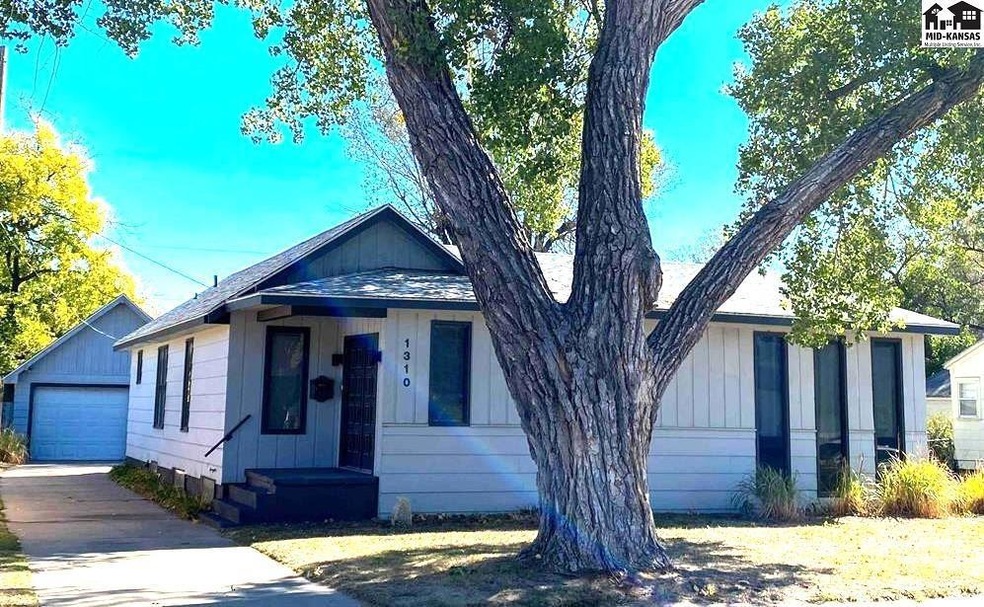
1310 Forrest St Hutchinson, KS 67501
Highlights
- Bonus Room
- Bungalow
- Water Softener is Owned
- Patio
- Central Heating and Cooling System
- Dining Room
About This Home
As of April 2025This is not your average cookie cutter home; this home has character! As you step through the stunning French front doors into the large entryway you will be wowed by the large sunken living room with large mid-century style windows letting in tons of natural light! Step right up into the open dining room with sliding glass doors leading to the huge backyard. The dining room wraps around to the updated kitchen with newer countertops and tile. This home has two bedrooms on the main floor with one full bath. In the basement you will find a laundry room with tons of storage space. A large basement bonus room adds to your living space with an additional full bathroom with stand up shower. This home has many updates including newer flooring throughout, textured ceiling high efficiency furnace/air conditioning, updated paint and light fixtures. Outback you will find an oversized 20' x 24' detached garage plus a double carport with alley access and a 12' x 16' storage building. That's not all this big fenced in back yard has to offer, there is also a good-sized concrete patio, pond, and underground sprinklers with timer on well. This home has it all! Do not miss your chance to make this one of a kind place yours! Schedule your private showing today!
Last Agent to Sell the Property
Align Realty, LLC License #00247937 Listed on: 02/21/2025

Home Details
Home Type
- Single Family
Est. Annual Taxes
- $2,334
Year Built
- Built in 1937
Lot Details
- 0.27 Acre Lot
- Privacy Fence
- Wood Fence
- Chain Link Fence
- Sprinkler System
Home Design
- Bungalow
- Ceiling Insulation
- Composition Roof
- HardiePlank Siding
Interior Spaces
- Sheet Rock Walls or Ceilings
- Ceiling Fan
- Dining Room
- Bonus Room
- Partially Finished Basement
- Partial Basement
- Security Lights
- Laundry on lower level
Kitchen
- Built-In Electric Oven
- Cooktop
- Dishwasher
Flooring
- Carpet
- Laminate
Bedrooms and Bathrooms
- 2 Main Level Bedrooms
- 2 Full Bathrooms
Parking
- 2 Car Attached Garage
- 2 Carport Spaces
- Alley Access
- Garage Door Opener
Outdoor Features
- Patio
- Storage Shed
Location
- City Lot
Schools
- Wiley Elementary School
- Hutchinson Middle School
- Hutchinson High School
Utilities
- Central Heating and Cooling System
- Water Softener is Owned
Community Details
- Building Fire Alarm
Listing and Financial Details
- Assessor Parcel Number 121-110-10-1-80-05-000-00-00
Similar Homes in Hutchinson, KS
Home Values in the Area
Average Home Value in this Area
Purchase History
| Date | Type | Sale Price | Title Company |
|---|---|---|---|
| Deed | -- | -- |
Property History
| Date | Event | Price | Change | Sq Ft Price |
|---|---|---|---|---|
| 04/28/2025 04/28/25 | Sold | -- | -- | -- |
| 02/22/2025 02/22/25 | Pending | -- | -- | -- |
| 02/21/2025 02/21/25 | For Sale | $160,000 | +20.8% | $88 / Sq Ft |
| 02/02/2023 02/02/23 | Sold | -- | -- | -- |
| 01/05/2023 01/05/23 | Pending | -- | -- | -- |
| 01/05/2023 01/05/23 | Price Changed | $132,500 | -1.9% | $73 / Sq Ft |
| 11/03/2022 11/03/22 | Price Changed | $135,000 | -1.8% | $74 / Sq Ft |
| 10/19/2022 10/19/22 | For Sale | $137,500 | -- | $75 / Sq Ft |
Tax History Compared to Growth
Tax History
| Year | Tax Paid | Tax Assessment Tax Assessment Total Assessment is a certain percentage of the fair market value that is determined by local assessors to be the total taxable value of land and additions on the property. | Land | Improvement |
|---|---|---|---|---|
| 2024 | $2,461 | $14,905 | $500 | $14,405 |
| 2023 | $2,420 | $14,580 | $432 | $14,148 |
| 2022 | $1,947 | $11,691 | $411 | $11,280 |
| 2021 | $1,839 | $10,471 | $354 | $10,117 |
| 2020 | $1,875 | $10,569 | $354 | $10,215 |
| 2019 | $1,547 | $8,590 | $279 | $8,311 |
| 2018 | $1,523 | $9,223 | $246 | $8,977 |
| 2017 | $1,565 | $8,742 | $246 | $8,496 |
| 2016 | $1,432 | $8,004 | $246 | $7,758 |
| 2015 | $1,389 | $7,847 | $248 | $7,599 |
| 2014 | $1,319 | $7,693 | $248 | $7,445 |
Agents Affiliated with this Home
-
Amanda Maxwell

Seller's Agent in 2025
Amanda Maxwell
Align Realty, LLC
(620) 755-8759
117 Total Sales
-
Nathan Delzer

Buyer's Agent in 2025
Nathan Delzer
PLAZA/ASTLE REALTY
(620) 694-7536
52 Total Sales
Map
Source: Mid-Kansas MLS
MLS Number: 52126
APN: 121-11-0-10-18-005.00
- 1306 N Forrest
- 620 W 13th Ave
- 520 W 15th Ave
- 503 W 13th Ave
- 1218 N Monroe St
- 1722 N Monroe St
- 400 W 10th Ave
- 1715 N Jefferson St
- 900 Hayes St
- 309 W 19th Ave
- 1914 James St
- 709 N Madison St
- 126 W 11th Ave
- 213 W 9th Ave
- 227 W 8th Ave
- 1824 Seville Dr
- 128 W 9th Ave
- 1220 N Washington St
- 415 Hyde Park Dr
- 2222 Dover Dr
