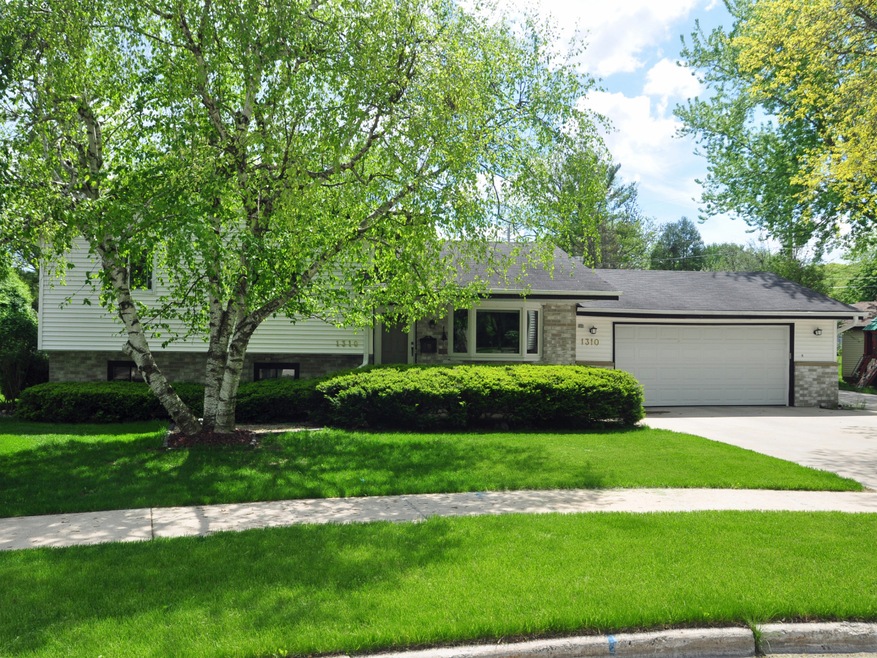
1310 Glen Ct West Bend, WI 53090
Highlights
- In Ground Pool
- Wood Flooring
- Cul-De-Sac
- Multiple Garages
- Fenced Yard
- 3.5 Car Attached Garage
About This Home
As of August 2020Let summer begin by jumping into the inground pool that comes with this 3 bedroom, 1.5 bath tri-level on a large private lot at the end of a cul de sac. Home was recently remodeled with custom built cherry cabinetry in the kitchen, and built-in entertainment center in the living room. Lower level family room and half bath. Oversized attached garage plus extra 12x20 detached garage plus 11x19 bonus room with gas fireplace and patio doors overlooking the pool area. Spacious backyard with extra 12x20 garden shed. Home Warranty included.
Last Agent to Sell the Property
Judy Spek Haynes
South Central Non-Member Brokerage Email: PropertyInfo@shorewest.com License #48542-94 Listed on: 06/13/2020
Home Details
Home Type
- Single Family
Est. Annual Taxes
- $3,155
Year Built
- 1974
Lot Details
- 0.33 Acre Lot
- Cul-De-Sac
- Fenced Yard
Parking
- 3.5 Car Attached Garage
- Multiple Garages
- Driveway
Home Design
- Tri-Level Property
- Vinyl Siding
- Clad Trim
Interior Spaces
- Gas Fireplace
- Wood Flooring
Kitchen
- Oven or Range
- Freezer
- Dishwasher
- Disposal
Bedrooms and Bathrooms
- 3 Bedrooms
Laundry
- Dryer
- Washer
Partially Finished Basement
- Basement Fills Entire Space Under The House
- Block Basement Construction
- Basement Windows
Outdoor Features
- In Ground Pool
- Patio
- Shed
Schools
- Badger Middle School
Utilities
- Forced Air Heating and Cooling System
- Heating System Uses Natural Gas
- High Speed Internet
- Cable TV Available
Listing and Financial Details
- Assessor Parcel Number 29111191120325
Ownership History
Purchase Details
Home Financials for this Owner
Home Financials are based on the most recent Mortgage that was taken out on this home.Purchase Details
Home Financials for this Owner
Home Financials are based on the most recent Mortgage that was taken out on this home.Similar Homes in West Bend, WI
Home Values in the Area
Average Home Value in this Area
Purchase History
| Date | Type | Sale Price | Title Company |
|---|---|---|---|
| Warranty Deed | $325,000 | -- | |
| Warranty Deed | $260,000 | Heritage Title Services Inc |
Mortgage History
| Date | Status | Loan Amount | Loan Type |
|---|---|---|---|
| Open | $17,435 | Stand Alone Second | |
| Open | $319,113 | Purchase Money Mortgage | |
| Previous Owner | $247,000 | New Conventional |
Property History
| Date | Event | Price | Change | Sq Ft Price |
|---|---|---|---|---|
| 05/21/2023 05/21/23 | Off Market | $320,000 | -- | -- |
| 04/18/2023 04/18/23 | Pending | -- | -- | -- |
| 04/13/2023 04/13/23 | For Sale | $320,000 | +23.1% | $188 / Sq Ft |
| 08/13/2020 08/13/20 | Sold | $260,000 | 0.0% | $153 / Sq Ft |
| 07/09/2020 07/09/20 | Pending | -- | -- | -- |
| 06/13/2020 06/13/20 | For Sale | $259,900 | -- | $153 / Sq Ft |
Tax History Compared to Growth
Tax History
| Year | Tax Paid | Tax Assessment Tax Assessment Total Assessment is a certain percentage of the fair market value that is determined by local assessors to be the total taxable value of land and additions on the property. | Land | Improvement |
|---|---|---|---|---|
| 2024 | $4,445 | $325,300 | $52,800 | $272,500 |
| 2023 | $3,829 | $187,300 | $47,000 | $140,300 |
| 2022 | $3,228 | $187,300 | $47,000 | $140,300 |
| 2021 | $3,305 | $187,300 | $47,000 | $140,300 |
| 2020 | $3,267 | $187,300 | $47,000 | $140,300 |
| 2019 | $3,155 | $187,300 | $47,000 | $140,300 |
| 2018 | $3,066 | $187,300 | $47,000 | $140,300 |
| 2017 | $3,184 | $173,500 | $47,000 | $126,500 |
| 2016 | $3,202 | $173,500 | $47,000 | $126,500 |
| 2015 | $3,287 | $173,500 | $47,000 | $126,500 |
| 2014 | $3,287 | $173,500 | $47,000 | $126,500 |
| 2013 | $3,341 | $163,300 | $47,000 | $116,300 |
Agents Affiliated with this Home
-
Sharon DeLeon
S
Seller's Agent in 2023
Sharon DeLeon
Windpoint Realty
3 in this area
67 Total Sales
-
Lindsay Becker
L
Buyer's Agent in 2023
Lindsay Becker
Homestead Advisors
(262) 623-0516
3 in this area
21 Total Sales
-
J
Seller's Agent in 2020
Judy Spek Haynes
South Central Non-Member
Map
Source: Metro MLS
MLS Number: 1693011
APN: 1119-112-0325
- 1114 Wayne Rd
- 1168 Park Ave
- 1118 Park Ave
- 0 Mint Dr
- 1339 N 11th Ave
- 1104 Green Tree Rd
- 1430 Park Ave
- 918 Park Ave
- Lt1 Dandelion Ln
- 1528 Jefferson St
- 1212 N Glenwood Cir
- 530 N Silverbrook Dr Unit 337
- 1914 Hollow Cir
- 690 Rivershores Dr Unit 304
- 690 Rivershores Dr Unit 302
- 480 N Silverbrook Dr Unit 106
- 1714 Fairview Dr
- 1600 Patricia Dr
- 739 Shore Ln
- Lt0 Wisconsin 33
