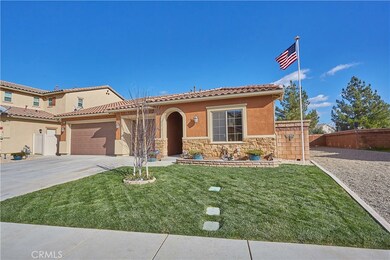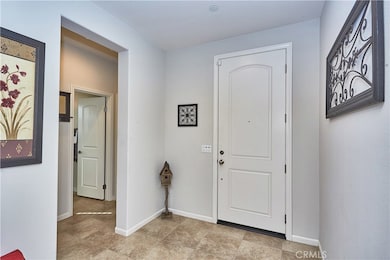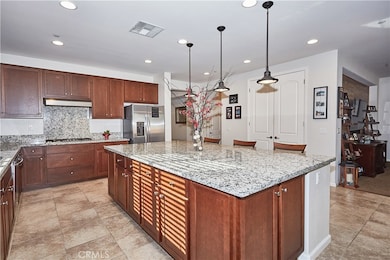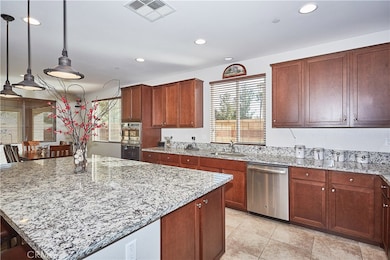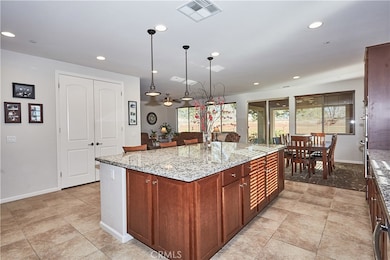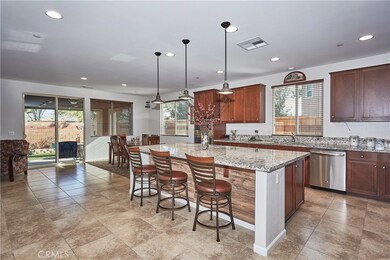
1310 Heath Ln Beaumont, CA 92223
Highlights
- Solar Power System
- Mountain View
- Granite Countertops
- Primary Bedroom Suite
- High Ceiling
- Covered patio or porch
About This Home
As of May 2019Welcome to your new luxurious 4 bedroom 3 bath home located on a quiet street that shows like a model home. Your gourmet kitchen has stainless steel appliances, granite countertops and an island with lots of under counter storage, and recessed lighting. There is ceramic floor tile throughout, carpet in the bedrooms, energy efficient windows with a leased Tesla solar power system at a low payment keeping those AC bills low through the summer. Other features are a direct access 3 car garage, and inside laundry room. Exterior features are small grass area in front with the rest being low maintenance landscaping, artificial turf in the backyard where you have an extremely nice patio area, perfect for entertaining and barbequing. Other neighborhood amenities include a very short walk to the neighborhood park that has playground equipment, basketball court, picnic area, covered eating area for those special kids parties(reservations required), open grass area to play catch. Some of the HOA sponsored events at the parks have been summer movies, concerts, carnivals, snow play area, and trunk or treat. This is a very friendly community and is extremely dog friendly. Close to shopping and the freeway, but you don't hear it. This home is a MUST SEE!!!
Last Agent to Sell the Property
greg shelton
The L3 License #01989457 Listed on: 02/07/2019
Home Details
Home Type
- Single Family
Est. Annual Taxes
- $8,134
Year Built
- Built in 2015
Lot Details
- 6,534 Sq Ft Lot
- Vinyl Fence
- Block Wall Fence
- Density is up to 1 Unit/Acre
HOA Fees
- $42 Monthly HOA Fees
Parking
- 3 Car Attached Garage
- 3 Open Parking Spaces
- Parking Available
- Two Garage Doors
Property Views
- Mountain
- Neighborhood
Home Design
- Slab Foundation
- Spanish Tile Roof
- Stucco
Interior Spaces
- 2,387 Sq Ft Home
- High Ceiling
- Double Pane Windows
- Low Emissivity Windows
- Family Room Off Kitchen
- Dining Room
Kitchen
- Open to Family Room
- Breakfast Bar
- Gas Oven
- Gas Range
- Ice Maker
- Dishwasher
- ENERGY STAR Qualified Appliances
- Kitchen Island
- Granite Countertops
- Disposal
Flooring
- Carpet
- Tile
Bedrooms and Bathrooms
- 4 Main Level Bedrooms
- Primary Bedroom Suite
- Walk-In Closet
- 3 Full Bathrooms
- Granite Bathroom Countertops
- Dual Vanity Sinks in Primary Bathroom
- Low Flow Toliet
- Bathtub
- Walk-in Shower
- Low Flow Shower
Laundry
- Laundry Room
- Gas Dryer Hookup
Home Security
- Home Security System
- Fire Sprinkler System
Eco-Friendly Details
- Solar Power System
- Solar owned by a third party
Outdoor Features
- Covered patio or porch
- Exterior Lighting
Utilities
- Cooling System Powered By Gas
- Central Air
- ENERGY STAR Qualified Water Heater
- Gas Water Heater
Listing and Financial Details
- Tax Lot 96
- Tax Tract Number 31468
- Assessor Parcel Number 4197410090000
Community Details
Overview
- Sundance Community Association, Phone Number (951) 359-2844
Amenities
- Picnic Area
Recreation
- Community Playground
Ownership History
Purchase Details
Home Financials for this Owner
Home Financials are based on the most recent Mortgage that was taken out on this home.Purchase Details
Home Financials for this Owner
Home Financials are based on the most recent Mortgage that was taken out on this home.Similar Homes in Beaumont, CA
Home Values in the Area
Average Home Value in this Area
Purchase History
| Date | Type | Sale Price | Title Company |
|---|---|---|---|
| Grant Deed | $375,000 | First American Title | |
| Grant Deed | $338,000 | Fntg |
Mortgage History
| Date | Status | Loan Amount | Loan Type |
|---|---|---|---|
| Open | $397,779 | VA | |
| Closed | $387,375 | VA | |
| Previous Owner | $69,900 | Negative Amortization | |
| Previous Owner | $313,237 | FHA |
Property History
| Date | Event | Price | Change | Sq Ft Price |
|---|---|---|---|---|
| 05/07/2019 05/07/19 | Sold | $374,900 | 0.0% | $157 / Sq Ft |
| 03/31/2019 03/31/19 | Pending | -- | -- | -- |
| 02/07/2019 02/07/19 | For Sale | $374,900 | -- | $157 / Sq Ft |
Tax History Compared to Growth
Tax History
| Year | Tax Paid | Tax Assessment Tax Assessment Total Assessment is a certain percentage of the fair market value that is determined by local assessors to be the total taxable value of land and additions on the property. | Land | Improvement |
|---|---|---|---|---|
| 2025 | $8,134 | $786,434 | $50,196 | $736,238 |
| 2023 | $8,134 | $402,073 | $48,248 | $353,825 |
| 2022 | $7,882 | $394,190 | $47,302 | $346,888 |
| 2021 | $7,743 | $386,462 | $46,375 | $340,087 |
| 2020 | $7,627 | $382,500 | $45,900 | $336,600 |
| 2019 | $7,467 | $358,687 | $47,754 | $310,933 |
| 2018 | $7,391 | $351,655 | $46,818 | $304,837 |
| 2017 | $7,484 | $344,760 | $45,900 | $298,860 |
| 2016 | $7,305 | $338,000 | $45,000 | $293,000 |
| 2015 | $3,094 | $24,051 | $24,051 | $0 |
| 2014 | $691 | $23,581 | $23,581 | $0 |
Agents Affiliated with this Home
-
g
Seller's Agent in 2019
greg shelton
The L3
-

Seller Co-Listing Agent in 2019
Matt Kanoudi
The L3
(714) 655-6868
137 Total Sales
-

Buyer's Agent in 2019
Rocio Flores
Bennion Deville Homes
(760) 578-9220
8 Total Sales
Map
Source: California Regional Multiple Listing Service (CRMLS)
MLS Number: PW19027190
APN: 419-741-009
- 1464 Ambrosia St
- 1312 Daylily Dr
- 1328 Orchis Ln
- 1483 Midnight Sun Dr
- 1465 Ardith Ct
- 1244 Sea Lavender Ln
- 1256 Sunburst Dr
- 1405 Aloe Ct
- 1372 Quince St
- 1361 Crown Imperial Ln
- 1447 White Cloud Ln
- 1435 Chinaberry Ln
- 1489 Black Diamond
- 1051 Sunburst Dr
- 1470 Black Diamond Dr
- 1516 Winding Sun Dr
- 1579 Trailview Dr
- 1524 Winding Sun Dr
- 1620 Village Green Way
- 1415 Opal Ct

